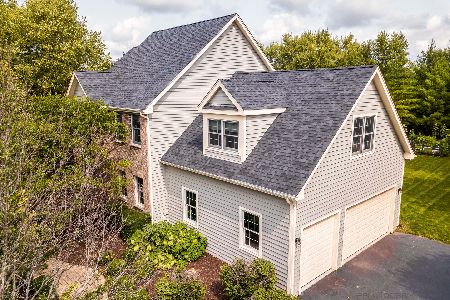5202 Kaylins Way, Ringwood, Illinois 60072
$346,000
|
Sold
|
|
| Status: | Closed |
| Sqft: | 3,966 |
| Cost/Sqft: | $92 |
| Beds: | 4 |
| Baths: | 4 |
| Year Built: | 2004 |
| Property Taxes: | $9,110 |
| Days On Market: | 3820 |
| Lot Size: | 1,12 |
Description
**WHERE LUXURY AND SERENITY MEET!** This beautiful Custom home has it all. An open floorplan, vaulted ceilings, HW flooring & an amazing kitchen. The kitchen has Corian counters, bfast bar, 2 ovens+ warming drawer, WI pantry & opens to family room for great entertaining space. 1st floor den/office, 1st floor Master en suite, 4BR + HUGE Bonus Rm/5th Bdrm could also be 2nd Master. 3 CAR HEATED garage with lots of storage plus an additional 1 car detached garage/shed w/loft space. Ceiling fans in all bdrms. Low maint ext w/Hardi Board siding. Anderson windows/doors. Loads of extras! No stone left unturned! Desirable Johnsburg schools. Peaceful gorgeous setting! Fantastic family home!
Property Specifics
| Single Family | |
| — | |
| Traditional | |
| 2004 | |
| Full | |
| CUSTOM | |
| No | |
| 1.12 |
| Mc Henry | |
| Oakview Estates | |
| 0 / Not Applicable | |
| None | |
| Private Well | |
| Septic-Private | |
| 09000355 | |
| 0904377011 |
Nearby Schools
| NAME: | DISTRICT: | DISTANCE: | |
|---|---|---|---|
|
Grade School
Ringwood School Primary Ctr |
12 | — | |
|
Middle School
Johnsburg Junior High School |
12 | Not in DB | |
|
High School
Johnsburg High School |
12 | Not in DB | |
Property History
| DATE: | EVENT: | PRICE: | SOURCE: |
|---|---|---|---|
| 23 Oct, 2015 | Sold | $346,000 | MRED MLS |
| 21 Aug, 2015 | Under contract | $364,000 | MRED MLS |
| 3 Aug, 2015 | Listed for sale | $364,000 | MRED MLS |
Room Specifics
Total Bedrooms: 4
Bedrooms Above Ground: 4
Bedrooms Below Ground: 0
Dimensions: —
Floor Type: Carpet
Dimensions: —
Floor Type: Carpet
Dimensions: —
Floor Type: Carpet
Full Bathrooms: 4
Bathroom Amenities: Handicap Shower,Double Sink
Bathroom in Basement: 0
Rooms: Bonus Room,Den,Eating Area,Exercise Room
Basement Description: Unfinished
Other Specifics
| 4 | |
| Concrete Perimeter | |
| Asphalt,Side Drive | |
| Patio, Porch, Dog Run, Storms/Screens | |
| Corner Lot,Cul-De-Sac,Forest Preserve Adjacent,Landscaped | |
| 3966 | |
| Full,Unfinished | |
| Full | |
| Vaulted/Cathedral Ceilings, Hardwood Floors, First Floor Bedroom, In-Law Arrangement, First Floor Laundry, First Floor Full Bath | |
| Double Oven, Range, Microwave, Dishwasher, Refrigerator, Washer, Dryer, Stainless Steel Appliance(s) | |
| Not in DB | |
| Horse-Riding Trails, Street Paved | |
| — | |
| — | |
| Double Sided, Gas Log, Gas Starter |
Tax History
| Year | Property Taxes |
|---|---|
| 2015 | $9,110 |
Contact Agent
Nearby Similar Homes
Nearby Sold Comparables
Contact Agent
Listing Provided By
First Class Realty




