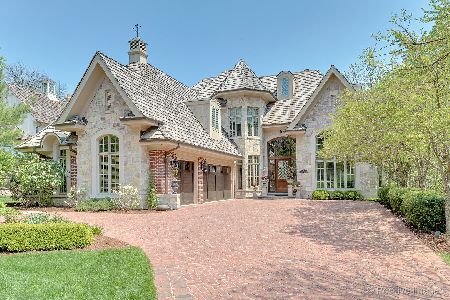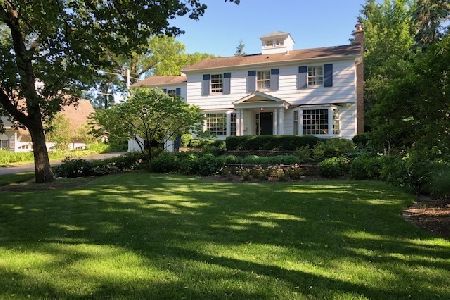511 3rd Street, Hinsdale, Illinois 60521
$1,108,000
|
Sold
|
|
| Status: | Closed |
| Sqft: | 4,280 |
| Cost/Sqft: | $269 |
| Beds: | 5 |
| Baths: | 4 |
| Year Built: | 1962 |
| Property Taxes: | $11,748 |
| Days On Market: | 3499 |
| Lot Size: | 0,76 |
Description
Priced to sell! Location! Location! Gorgeous 3/4 acre+ lot in SE Hinsdale with 100+ trees; walk to Metra and downtown! A great alternative to new spec homes built on tiny lots, w/small rooms, this home is beautiful, with generous room sizes, stunning kitchen completely renovated by Thomas Homes with solid alder cabinetry, wood burning fireplace, prof. grade SS appliances, heated floors, and walk-in pantry. Open floor plan, light filled rooms with captivating views of the prof. landscaped gardens. 4 large bedrooms up include newly renovated bathrooms; lower level boasts a 5th bedroom, multi-purpose media or rec room, newly renovated bathroom, plus a mudroom and laundry room. Tons of storage and closets throughout. Great for entertaining!
Property Specifics
| Single Family | |
| — | |
| Tri-Level | |
| 1962 | |
| Partial | |
| — | |
| No | |
| 0.76 |
| Cook | |
| — | |
| 0 / Not Applicable | |
| None | |
| Lake Michigan | |
| Public Sewer | |
| 09263688 | |
| 18071050240000 |
Nearby Schools
| NAME: | DISTRICT: | DISTANCE: | |
|---|---|---|---|
|
Grade School
Oak Elementary School |
181 | — | |
|
Middle School
Hinsdale Middle School |
181 | Not in DB | |
|
High School
Hinsdale Central High School |
86 | Not in DB | |
Property History
| DATE: | EVENT: | PRICE: | SOURCE: |
|---|---|---|---|
| 28 Oct, 2016 | Sold | $1,108,000 | MRED MLS |
| 16 Sep, 2016 | Under contract | $1,150,000 | MRED MLS |
| — | Last price change | $1,199,900 | MRED MLS |
| 20 Jun, 2016 | Listed for sale | $1,225,000 | MRED MLS |
| 7 Jun, 2019 | Sold | $1,080,000 | MRED MLS |
| 11 Apr, 2019 | Under contract | $1,125,000 | MRED MLS |
| 25 Mar, 2019 | Listed for sale | $1,125,000 | MRED MLS |
Room Specifics
Total Bedrooms: 5
Bedrooms Above Ground: 5
Bedrooms Below Ground: 0
Dimensions: —
Floor Type: Hardwood
Dimensions: —
Floor Type: Hardwood
Dimensions: —
Floor Type: Hardwood
Dimensions: —
Floor Type: —
Full Bathrooms: 4
Bathroom Amenities: Whirlpool,Separate Shower,Double Sink
Bathroom in Basement: 0
Rooms: Bedroom 5,Den,Foyer,Mud Room,Pantry,Walk In Closet
Basement Description: Finished,Crawl
Other Specifics
| 2.5 | |
| — | |
| Asphalt | |
| Deck, Patio | |
| Corner Lot,Landscaped,Wooded | |
| 190X237X92X270 | |
| Unfinished | |
| Full | |
| Vaulted/Cathedral Ceilings, Skylight(s), Hot Tub, Hardwood Floors, Wood Laminate Floors, Heated Floors | |
| Double Oven, Microwave, Dishwasher, Refrigerator, High End Refrigerator, Freezer, Washer, Dryer, Disposal, Trash Compactor, Indoor Grill, Stainless Steel Appliance(s) | |
| Not in DB | |
| Tennis Courts, Sidewalks, Street Lights, Street Paved | |
| — | |
| — | |
| Wood Burning, Gas Starter |
Tax History
| Year | Property Taxes |
|---|---|
| 2016 | $11,748 |
| 2019 | $17,112 |
Contact Agent
Nearby Similar Homes
Nearby Sold Comparables
Contact Agent
Listing Provided By
Berg Properties









