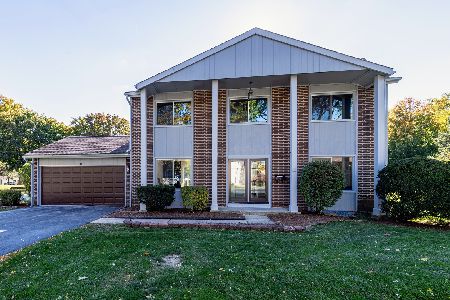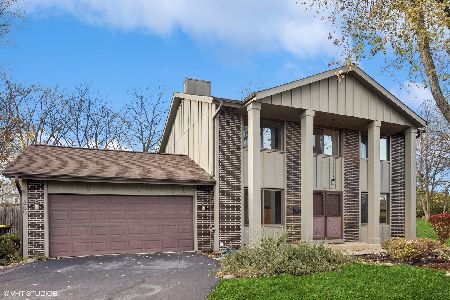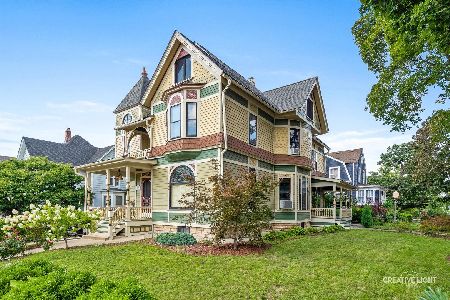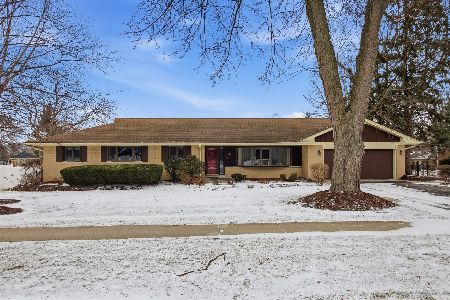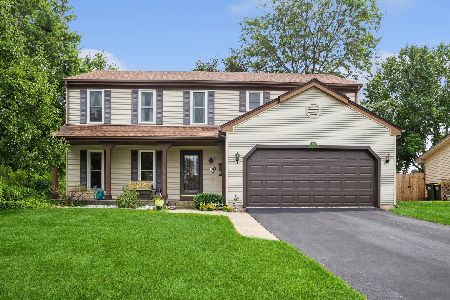511 Dee Lane, Roselle, Illinois 60172
$315,000
|
Sold
|
|
| Status: | Closed |
| Sqft: | 2,096 |
| Cost/Sqft: | $157 |
| Beds: | 4 |
| Baths: | 3 |
| Year Built: | 1976 |
| Property Taxes: | $6,690 |
| Days On Market: | 3447 |
| Lot Size: | 0,00 |
Description
Great Location Backs to Green space. Fenced yard walk to train.Many updates by this owner. New Carpet through out. Stainless Steel Kitchen Appliances.Bay window in eating area for a great view.Newer Vinyl Windows,Roof was replaced,Gutters & Downspouts w/ Leafproof system on second floor.Concrete Patio,Driveway replaced.Family Room has Hardwood Floors with fireplace, Custom built closet w/ pull out bins for shoes with plenty of room for coats.Through the SGD in Family Room is a 3 Season Florida Room w/ cathedral ceilings with easy access to Patio & yard.Mature Trees make this yard a Park Setting.3 Bedrooms have the Elfa Closet System. The Master Suite is Huge w/ Cathedral Ceilings and Walk In Closet. The Master Bath has a Jacuzzi tub with separate 5ft. Shower. The Basement is finished w/ Owens Corning Basement Finishing System.The Furnace,Central Air & Humidifier was replaced by the former owner.Home Improvements by present owner listed under Additional Information Tab. View this Today.
Property Specifics
| Single Family | |
| — | |
| — | |
| 1976 | |
| Full | |
| — | |
| No | |
| — |
| Du Page | |
| — | |
| 0 / Not Applicable | |
| None | |
| Lake Michigan | |
| Public Sewer | |
| 09326063 | |
| 0202103012 |
Nearby Schools
| NAME: | DISTRICT: | DISTANCE: | |
|---|---|---|---|
|
Grade School
Medinah Primary School |
11 | — | |
|
Middle School
Medinah Middle School |
11 | Not in DB | |
|
High School
Lake Park High School |
108 | Not in DB | |
|
Alternate Elementary School
Medinah Intermediate School |
— | Not in DB | |
Property History
| DATE: | EVENT: | PRICE: | SOURCE: |
|---|---|---|---|
| 6 Oct, 2016 | Sold | $315,000 | MRED MLS |
| 31 Aug, 2016 | Under contract | $329,900 | MRED MLS |
| 26 Aug, 2016 | Listed for sale | $329,900 | MRED MLS |
Room Specifics
Total Bedrooms: 4
Bedrooms Above Ground: 4
Bedrooms Below Ground: 0
Dimensions: —
Floor Type: Carpet
Dimensions: —
Floor Type: Carpet
Dimensions: —
Floor Type: Carpet
Full Bathrooms: 3
Bathroom Amenities: Whirlpool,Separate Shower
Bathroom in Basement: 0
Rooms: Recreation Room,Sun Room
Basement Description: Finished
Other Specifics
| 2 | |
| Concrete Perimeter | |
| Asphalt | |
| Patio, Porch Screened | |
| Fenced Yard | |
| 80X150 | |
| — | |
| Full | |
| Vaulted/Cathedral Ceilings, Hardwood Floors | |
| Range, Dishwasher, Refrigerator, Washer, Dryer, Stainless Steel Appliance(s) | |
| Not in DB | |
| Sidewalks, Street Lights, Street Paved | |
| — | |
| — | |
| Wood Burning |
Tax History
| Year | Property Taxes |
|---|---|
| 2016 | $6,690 |
Contact Agent
Nearby Similar Homes
Nearby Sold Comparables
Contact Agent
Listing Provided By
RE/MAX Central Inc.

