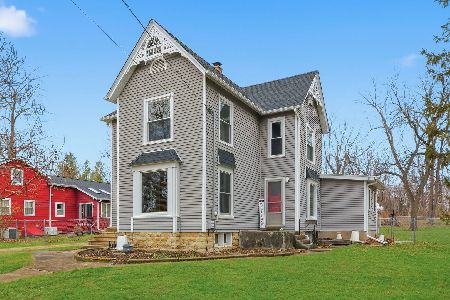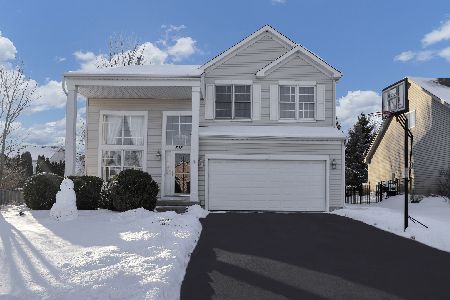510 Ridge Drive, Elburn, Illinois 60119
$275,000
|
Sold
|
|
| Status: | Closed |
| Sqft: | 2,164 |
| Cost/Sqft: | $129 |
| Beds: | 4 |
| Baths: | 3 |
| Year Built: | 2004 |
| Property Taxes: | $8,813 |
| Days On Market: | 3706 |
| Lot Size: | 0,00 |
Description
You'll immediately notice the wonderful curb appeal of this home with it's charming front porch and large, corner lot. The interior is just as impressive and boasts separate dining and living rooms, hardwood flooring, neutral and updated decor, along with a cozy fireplace in the family room, which opens to the kitchen and large eating area. The first floor bedroom and full bathroom are perfect for an in-law arrangement. The partially finished basement offers more entertainment space as well as plenty of room for storage. Master bedroom with huge walk-in closet. New hot water heater. Minutes to shopping, schools, restaurants, interstate and Metra station!
Property Specifics
| Single Family | |
| — | |
| American 4-Sq. | |
| 2004 | |
| Full | |
| — | |
| No | |
| — |
| Kane | |
| Williams Ridge | |
| 0 / Not Applicable | |
| None | |
| Public | |
| Public Sewer | |
| 09099842 | |
| 0832450017 |
Property History
| DATE: | EVENT: | PRICE: | SOURCE: |
|---|---|---|---|
| 22 Apr, 2016 | Sold | $275,000 | MRED MLS |
| 13 Mar, 2016 | Under contract | $279,000 | MRED MLS |
| — | Last price change | $285,000 | MRED MLS |
| 9 Dec, 2015 | Listed for sale | $285,000 | MRED MLS |
Room Specifics
Total Bedrooms: 4
Bedrooms Above Ground: 4
Bedrooms Below Ground: 0
Dimensions: —
Floor Type: Carpet
Dimensions: —
Floor Type: Carpet
Dimensions: —
Floor Type: Carpet
Full Bathrooms: 3
Bathroom Amenities: Whirlpool,Separate Shower,Double Sink
Bathroom in Basement: 0
Rooms: Eating Area,Recreation Room,Walk In Closet
Basement Description: Partially Finished
Other Specifics
| 2 | |
| Concrete Perimeter | |
| Asphalt | |
| Patio, Porch, Brick Paver Patio, Storms/Screens | |
| Corner Lot,Landscaped | |
| 100X125 | |
| Unfinished | |
| Full | |
| Hardwood Floors, First Floor Bedroom, First Floor Laundry, First Floor Full Bath | |
| Range, Microwave, Dishwasher, Refrigerator, Washer, Dryer, Disposal | |
| Not in DB | |
| Sidewalks, Street Lights, Street Paved | |
| — | |
| — | |
| Wood Burning, Attached Fireplace Doors/Screen, Gas Starter |
Tax History
| Year | Property Taxes |
|---|---|
| 2016 | $8,813 |
Contact Agent
Nearby Sold Comparables
Contact Agent
Listing Provided By
Keller Williams Fox Valley Realty







