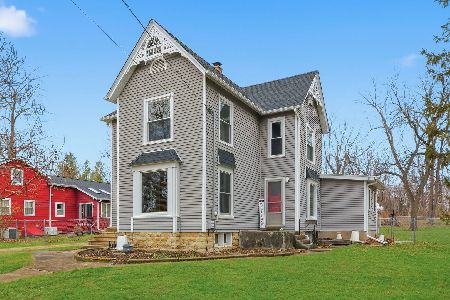518 Ridge Drive, Elburn, Illinois 60119
$360,000
|
Sold
|
|
| Status: | Closed |
| Sqft: | 2,524 |
| Cost/Sqft: | $137 |
| Beds: | 4 |
| Baths: | 3 |
| Year Built: | 2004 |
| Property Taxes: | $8,164 |
| Days On Market: | 1095 |
| Lot Size: | 0,23 |
Description
Nothing to do but move into this beautiful 4 bedroom home in Williams Ridge. This home includes all new carpeting, fresh paint throughout, and new HVAC. The dramatic two story living room features an abundance of natural lighting. Formal dining room with pass through to the kitchen is perfect for entertaining. The kitchen boasts 42 inch cabinetry with plenty of storage space, newer stainless steel appliances (2018), pantry closet, and an eat-in area. The spacious family room with fireplace adds even more living space. Convenient main level laundry. Upstairs showcases a versatile loft area, a master bedroom with vaulted ceilings, dual closets, and an en-suite bath with whirlpool tub and separate shower, three additional bedrooms with ample closet space and a hall bath. The full basement is just waiting for your finishing touches. Relax outside on the deck overlooking the fenced yard. Close to shopping, restaurants, and minutes from the Metra station. Great home in a great location!
Property Specifics
| Single Family | |
| — | |
| — | |
| 2004 | |
| — | |
| — | |
| No | |
| 0.23 |
| Kane | |
| Williams Ridge | |
| 0 / Not Applicable | |
| — | |
| — | |
| — | |
| 11711122 | |
| 0832450016 |
Nearby Schools
| NAME: | DISTRICT: | DISTANCE: | |
|---|---|---|---|
|
Grade School
John Stewart Elementary School |
302 | — | |
|
Middle School
Harter Middle School |
302 | Not in DB | |
|
High School
Kaneland High School |
302 | Not in DB | |
Property History
| DATE: | EVENT: | PRICE: | SOURCE: |
|---|---|---|---|
| 17 Mar, 2023 | Sold | $360,000 | MRED MLS |
| 7 Feb, 2023 | Under contract | $345,000 | MRED MLS |
| 1 Feb, 2023 | Listed for sale | $345,000 | MRED MLS |



























Room Specifics
Total Bedrooms: 4
Bedrooms Above Ground: 4
Bedrooms Below Ground: 0
Dimensions: —
Floor Type: —
Dimensions: —
Floor Type: —
Dimensions: —
Floor Type: —
Full Bathrooms: 3
Bathroom Amenities: Whirlpool,Separate Shower,Double Sink
Bathroom in Basement: 0
Rooms: —
Basement Description: Unfinished
Other Specifics
| 2 | |
| — | |
| Asphalt | |
| — | |
| — | |
| 10044 | |
| Unfinished | |
| — | |
| — | |
| — | |
| Not in DB | |
| — | |
| — | |
| — | |
| — |
Tax History
| Year | Property Taxes |
|---|---|
| 2023 | $8,164 |
Contact Agent
Nearby Sold Comparables
Contact Agent
Listing Provided By
RE/MAX Suburban






