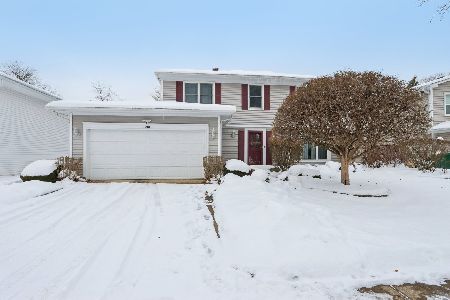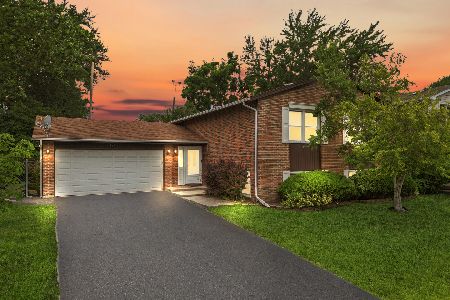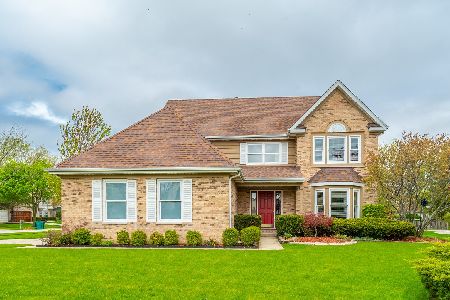511 Thorndale Drive, Buffalo Grove, Illinois 60089
$510,000
|
Sold
|
|
| Status: | Closed |
| Sqft: | 2,792 |
| Cost/Sqft: | $186 |
| Beds: | 4 |
| Baths: | 3 |
| Year Built: | 1989 |
| Property Taxes: | $13,925 |
| Days On Market: | 2858 |
| Lot Size: | 0,27 |
Description
Wonderful setting for this 2 story home in highly sought after Award Winning Stevenson School District. Bright sunny home with inviting 2 story foyer with custom chandelier, 4 bedrooms, 2.1 baths and office in finished basement. Main level offers formal living & dining rooms.SS appliances in updated kitchen with breakfast bar, bay window, space for kitchen table & all opens to family rm with fireplace. Oversize concrete patio & gas grill with mature landscaping.Home is perfect for entertaining family & friends! Master suite has tray ceiling, ceiling fan & luxury spa like bath with 2 separate vanities, skylight & 2 walk in closets. Updated hall bath has double vanity and sky light. 3 additional bedrooms are good in size & closet space. Neutral decor, recessed lighting, many rooms have ceiling fans,white faux wood blinds, white trim & white 6 panel doors. Finished basement offers a large rec room, exercise rm office & storage. Many updates include kitchen,windows,hot water heaters & HVAC
Property Specifics
| Single Family | |
| — | |
| — | |
| 1989 | |
| Full | |
| SPENCER | |
| No | |
| 0.27 |
| Lake | |
| Amberleigh | |
| 0 / Not Applicable | |
| None | |
| Public | |
| Sewer-Storm | |
| 09887840 | |
| 15331040500000 |
Nearby Schools
| NAME: | DISTRICT: | DISTANCE: | |
|---|---|---|---|
|
Grade School
Tripp School |
102 | — | |
|
Middle School
Aptakisic Junior High School |
102 | Not in DB | |
|
High School
Adlai E Stevenson High School |
125 | Not in DB | |
Property History
| DATE: | EVENT: | PRICE: | SOURCE: |
|---|---|---|---|
| 21 May, 2018 | Sold | $510,000 | MRED MLS |
| 25 Mar, 2018 | Under contract | $519,900 | MRED MLS |
| 20 Mar, 2018 | Listed for sale | $519,900 | MRED MLS |
Room Specifics
Total Bedrooms: 4
Bedrooms Above Ground: 4
Bedrooms Below Ground: 0
Dimensions: —
Floor Type: Carpet
Dimensions: —
Floor Type: Carpet
Dimensions: —
Floor Type: Wood Laminate
Full Bathrooms: 3
Bathroom Amenities: Whirlpool,Separate Shower,Double Sink
Bathroom in Basement: 0
Rooms: Eating Area,Exercise Room,Foyer,Mud Room,Office,Pantry,Recreation Room,Walk In Closet
Basement Description: Finished
Other Specifics
| 2.5 | |
| Concrete Perimeter | |
| Concrete | |
| Patio, Storms/Screens | |
| Fenced Yard,Landscaped | |
| 125X9 | |
| Unfinished | |
| Full | |
| Vaulted/Cathedral Ceilings, Skylight(s), Wood Laminate Floors, First Floor Laundry | |
| Range, Microwave, Dishwasher, Refrigerator, Washer, Dryer | |
| Not in DB | |
| Sidewalks, Street Lights, Street Paved | |
| — | |
| — | |
| Gas Log |
Tax History
| Year | Property Taxes |
|---|---|
| 2018 | $13,925 |
Contact Agent
Nearby Similar Homes
Nearby Sold Comparables
Contact Agent
Listing Provided By
Coldwell Banker Residential Brokerage







