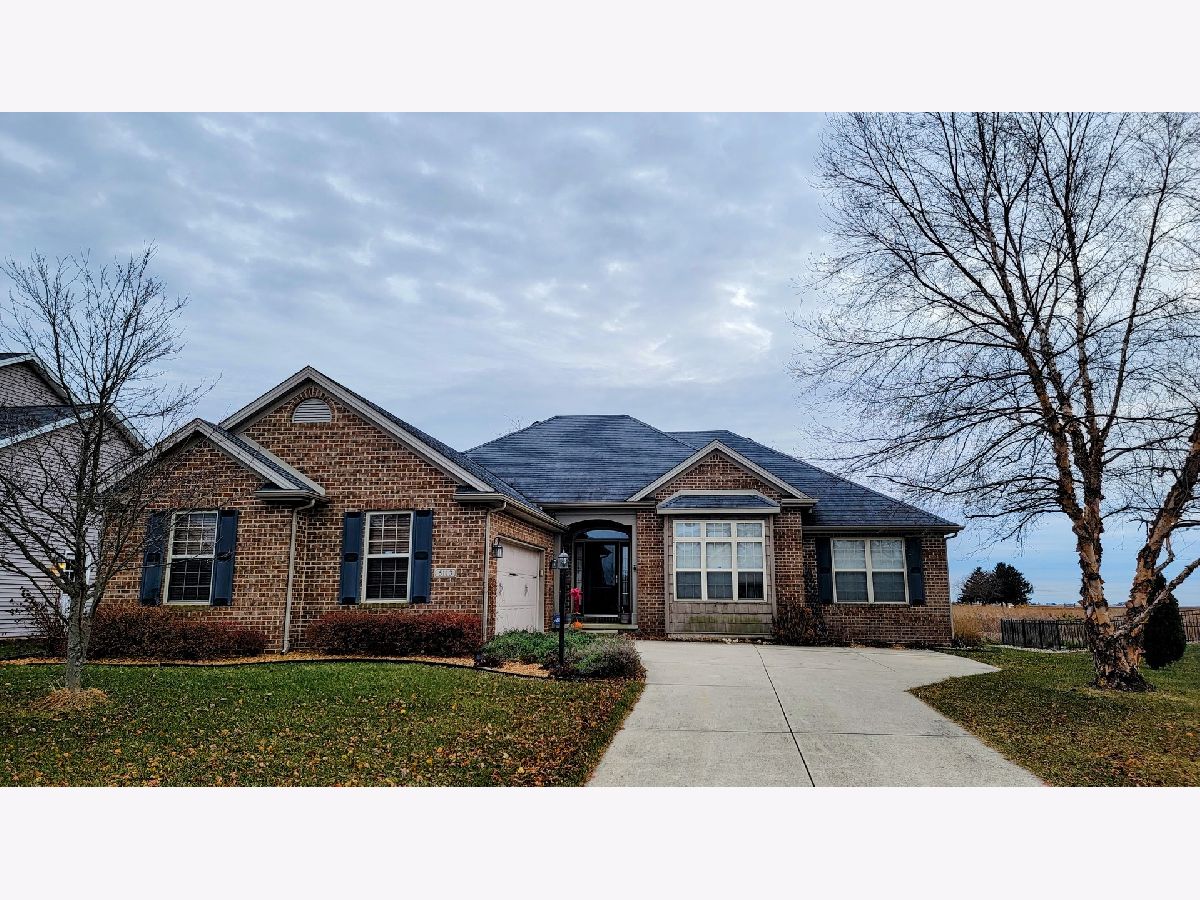5113 Stonebridge Drive, Champaign, Illinois 61822
$349,900
|
Sold
|
|
| Status: | Closed |
| Sqft: | 2,000 |
| Cost/Sqft: | $175 |
| Beds: | 3 |
| Baths: | 2 |
| Year Built: | 2008 |
| Property Taxes: | $8,680 |
| Days On Market: | 1519 |
| Lot Size: | 0,00 |
Description
Wonderful ranch home in SW Champaign. Main floor features a great room with fireplace, eat-in-kitchen, dining room and/or flex room. The owner's suite has a bed area and space for sitting room, complete with a walk in closet and beautiful private bath. The bathroom has double sinks and a XL walk-in shower. There are 2 bedrooms and full bath on opposite side of home. Laundry leads to garage. All appliances do stay. Covered patio overlooks the park area and walking path that goes around the subdivision. The basement is full and unfinished but plumbed for a full bath. 2 car attached garage. Hardwood and tile throughout the home with exception of carpet in bedrooms and stairs to basement.
Property Specifics
| Single Family | |
| — | |
| — | |
| 2008 | |
| Full | |
| — | |
| No | |
| — |
| Champaign | |
| — | |
| 200 / Annual | |
| Insurance | |
| Public | |
| Public Sewer | |
| 11284788 | |
| 032020325013 |
Nearby Schools
| NAME: | DISTRICT: | DISTANCE: | |
|---|---|---|---|
|
Grade School
Unit 4 Of Choice |
4 | — | |
|
Middle School
Champaign Junior High School |
4 | Not in DB | |
|
High School
Centennial High School |
4 | Not in DB | |
Property History
| DATE: | EVENT: | PRICE: | SOURCE: |
|---|---|---|---|
| 18 Feb, 2022 | Sold | $349,900 | MRED MLS |
| 12 Jan, 2022 | Under contract | $349,900 | MRED MLS |
| 3 Jan, 2022 | Listed for sale | $349,900 | MRED MLS |

Room Specifics
Total Bedrooms: 3
Bedrooms Above Ground: 3
Bedrooms Below Ground: 0
Dimensions: —
Floor Type: Carpet
Dimensions: —
Floor Type: Carpet
Full Bathrooms: 2
Bathroom Amenities: Whirlpool,Separate Shower,Double Sink
Bathroom in Basement: 0
Rooms: No additional rooms
Basement Description: Unfinished
Other Specifics
| 2 | |
| — | |
| Concrete | |
| — | |
| — | |
| 120X78.7 | |
| — | |
| Full | |
| Hardwood Floors, First Floor Bedroom, First Floor Laundry, First Floor Full Bath, Walk-In Closet(s) | |
| Range, Microwave, Dishwasher, Refrigerator | |
| Not in DB | |
| — | |
| — | |
| — | |
| — |
Tax History
| Year | Property Taxes |
|---|---|
| 2022 | $8,680 |
Contact Agent
Nearby Similar Homes
Nearby Sold Comparables
Contact Agent
Listing Provided By
Coldwell Banker R.E. Group









