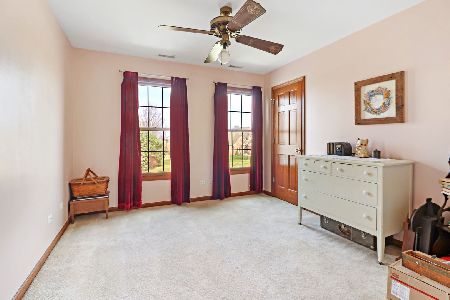5113 Tall Oaks Drive, Ringwood, Illinois 60072
$445,000
|
Sold
|
|
| Status: | Closed |
| Sqft: | 4,211 |
| Cost/Sqft: | $107 |
| Beds: | 4 |
| Baths: | 3 |
| Year Built: | 2002 |
| Property Taxes: | $11,775 |
| Days On Market: | 949 |
| Lot Size: | 1,00 |
Description
Welcome to 5113 Tall Oaks Dr, a remarkable property offering an exceptional blend of elegance, copious amounts of space, and tranquility. Situated on over 1 acre of land, this magnificent home provides ample room for both indoor and outdoor living. Step inside and be captivated by the spacious and bright interior. The floor plan seamlessly connects the living room, dining area, home office, and stunning kitchen, making it ideal for entertaining friends and family. The kitchen boasts modern appliances, beautiful countertops, under mount lighting, and plenty of storage in the mudroom directly off the kitchen. In need of a dedicated workspace? Look no further than the office, where you can comfortably attend to your professional needs without leaving the comfort of your home. This property features four generously-sized bedrooms, providing plenty of space for everyone, and brand-new carpeting on the 2nd floor. The primary bedroom is a true sanctuary, offering a private bathroom, complete with a whirlpool, separate shower, and dual sinks. The remaining bedrooms are equally inviting and share a well-appointed full bathroom. Additionally, a bonus room and loft offer versatile spaces that can be customized to suit your lifestyle. Step outside onto your expansive backyard oasis, where you'll find an entertainer's dream, with a custom paver patio, bonfire area, and outdoor bar with TV and lighting throughout! All of this and a huge 36x30 3-car garage! Located in the desirable golf-cart-friendly Ringwood neighborhood, this home provides the perfect balance of privacy and convenience. Enjoy the tranquility of the countryside while still being within easy reach of Johnsburg schools and shopping centers. Don't miss the opportunity to make this exceptional property your own.
Property Specifics
| Single Family | |
| — | |
| — | |
| 2002 | |
| — | |
| — | |
| No | |
| 1 |
| Mc Henry | |
| — | |
| — / Not Applicable | |
| — | |
| — | |
| — | |
| 11801493 | |
| 0904377009 |
Nearby Schools
| NAME: | DISTRICT: | DISTANCE: | |
|---|---|---|---|
|
Grade School
Johnsburg Elementary School |
12 | — | |
|
Middle School
Johnsburg Junior High School |
12 | Not in DB | |
|
High School
Johnsburg High School |
12 | Not in DB | |
Property History
| DATE: | EVENT: | PRICE: | SOURCE: |
|---|---|---|---|
| 20 Jul, 2023 | Sold | $445,000 | MRED MLS |
| 26 Jun, 2023 | Under contract | $449,900 | MRED MLS |
| 15 Jun, 2023 | Listed for sale | $449,900 | MRED MLS |
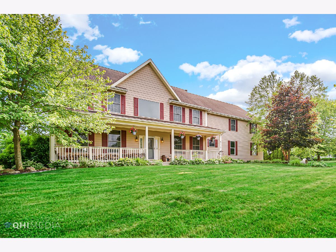
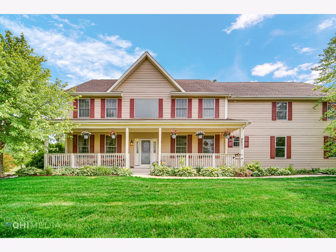
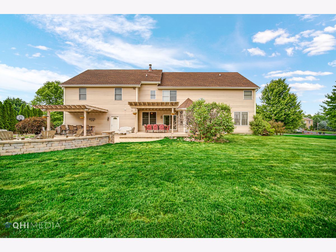
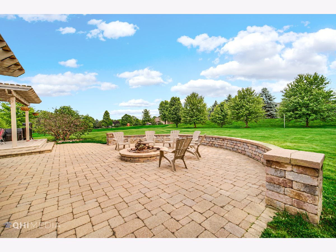
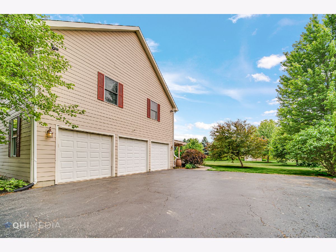
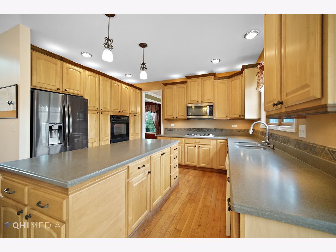
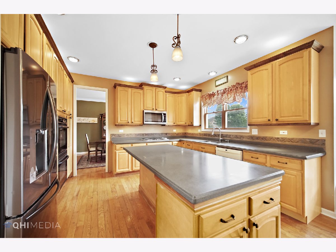
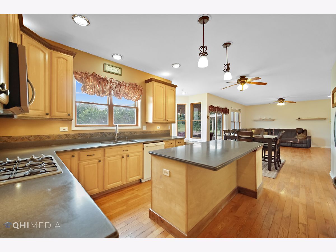
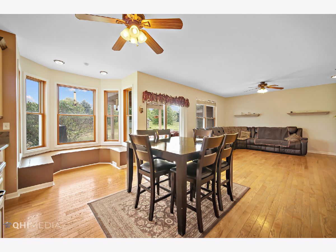
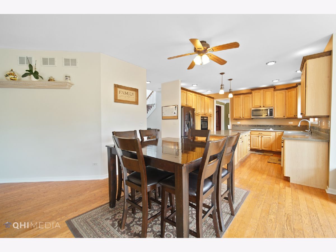
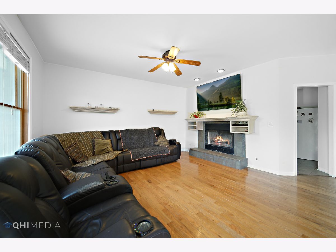
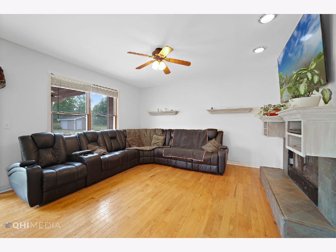
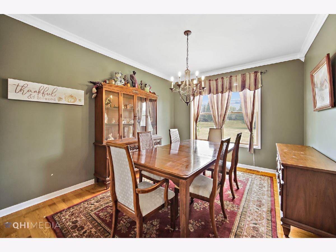
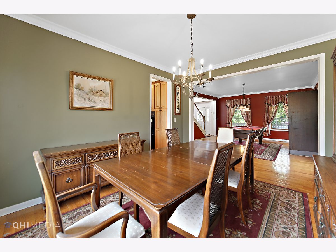
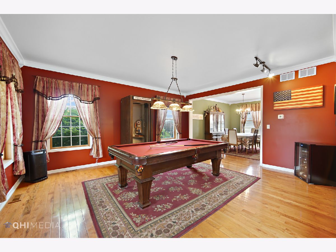
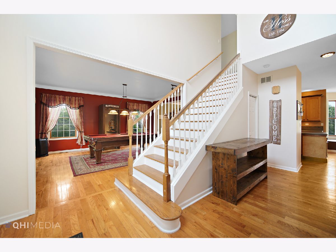
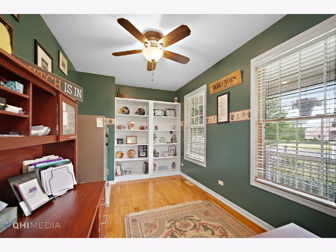
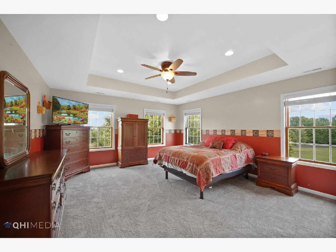
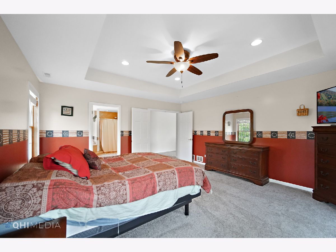
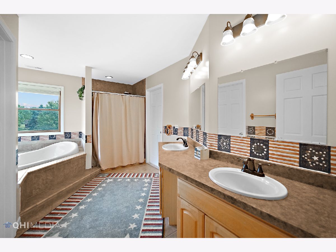
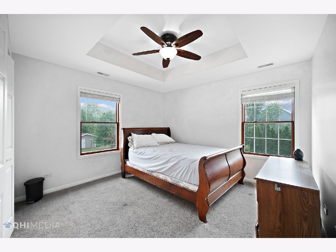
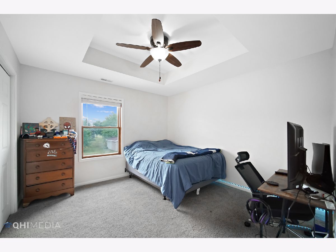
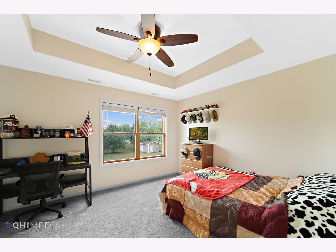
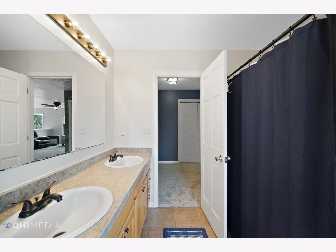
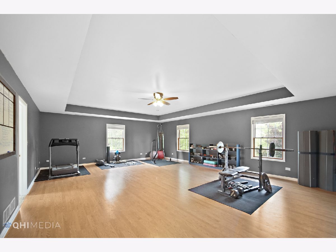
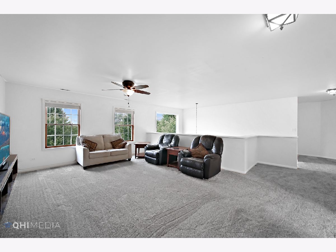
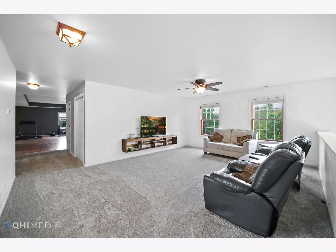
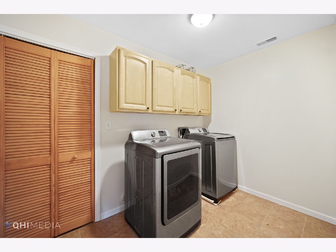
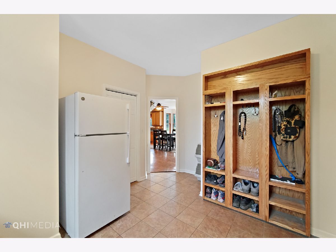
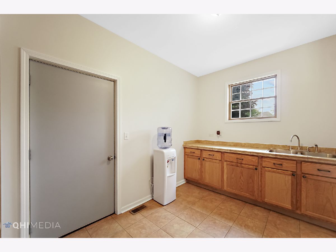
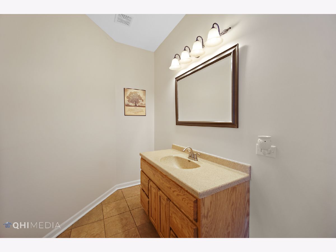
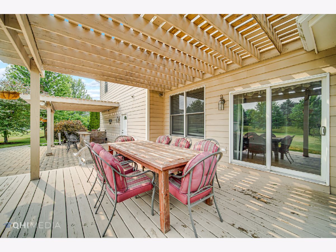
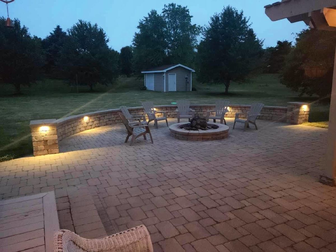
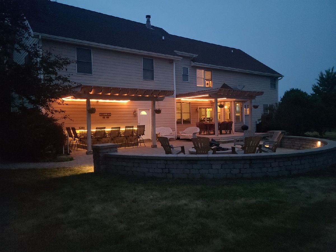
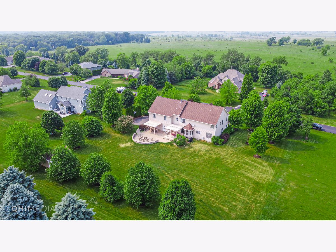
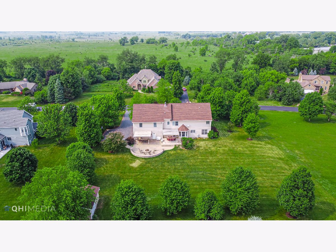
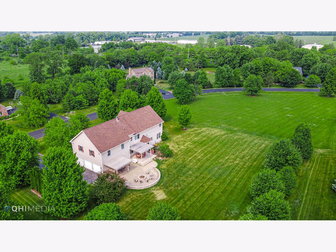
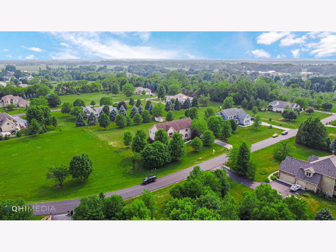
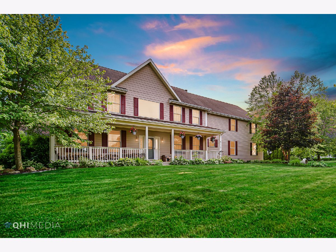
Room Specifics
Total Bedrooms: 4
Bedrooms Above Ground: 4
Bedrooms Below Ground: 0
Dimensions: —
Floor Type: —
Dimensions: —
Floor Type: —
Dimensions: —
Floor Type: —
Full Bathrooms: 3
Bathroom Amenities: —
Bathroom in Basement: 0
Rooms: —
Basement Description: Unfinished
Other Specifics
| 3 | |
| — | |
| Asphalt | |
| — | |
| — | |
| 182X243X182X241 | |
| — | |
| — | |
| — | |
| — | |
| Not in DB | |
| — | |
| — | |
| — | |
| — |
Tax History
| Year | Property Taxes |
|---|---|
| 2023 | $11,775 |
Contact Agent
Nearby Similar Homes
Nearby Sold Comparables
Contact Agent
Listing Provided By
Keller Williams North Shore West

