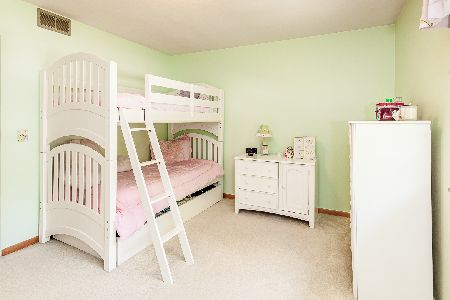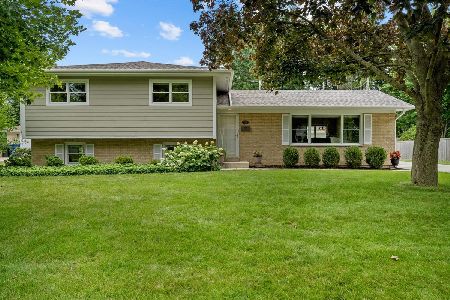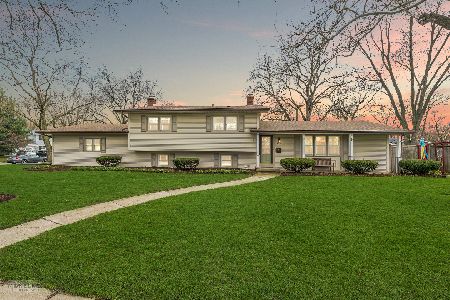512 Cypress Drive, Naperville, Illinois 60540
$284,000
|
Sold
|
|
| Status: | Closed |
| Sqft: | 2,295 |
| Cost/Sqft: | $122 |
| Beds: | 4 |
| Baths: | 2 |
| Year Built: | 1960 |
| Property Taxes: | $7,357 |
| Days On Market: | 3822 |
| Lot Size: | 0,27 |
Description
Great value in West Highlands! Welcome to this recently refreshed 2-story home near the heart of downtown Naperville. There is an abundance of square footage in this home including a den, a finished basement with family room and workroom, and a 2-car attached garage with a poured concrete driveway. Gorgeous remodeled baths, hardwood floors on the main level as well as in two of the upstairs bedrooms. The entire home is painted in modern, neutral colors, perfect to fit any decor~just add your personal touches to make it your own. Large, wide lot is over .27 acres and the backyard has an ample patio for entertaining as well as a storage shed. Convenient PACE bus stop is right at the corner and will get you to the train faster than you can drive & park. Walk to ward winning 203 schools and Gartner Park with playground, b-ball courts, sledding hill/ice skating rink is a block away. Close to Traders Joes, Caseys & more! LARGE INTERIOR LOT - EASY TO RENT - GREAT INVESTMENT OPPORTUNITY
Property Specifics
| Single Family | |
| — | |
| Colonial | |
| 1960 | |
| Full | |
| — | |
| No | |
| 0.27 |
| Du Page | |
| West Highlands | |
| 0 / Not Applicable | |
| None | |
| Lake Michigan | |
| Public Sewer | |
| 09005014 | |
| 0725213007 |
Nearby Schools
| NAME: | DISTRICT: | DISTANCE: | |
|---|---|---|---|
|
Grade School
Elmwood Elementary School |
203 | — | |
|
Middle School
Lincoln Junior High School |
203 | Not in DB | |
|
High School
Naperville Central High School |
203 | Not in DB | |
Property History
| DATE: | EVENT: | PRICE: | SOURCE: |
|---|---|---|---|
| 1 Oct, 2015 | Sold | $284,000 | MRED MLS |
| 12 Aug, 2015 | Under contract | $279,900 | MRED MLS |
| 6 Aug, 2015 | Listed for sale | $279,900 | MRED MLS |
Room Specifics
Total Bedrooms: 4
Bedrooms Above Ground: 4
Bedrooms Below Ground: 0
Dimensions: —
Floor Type: Carpet
Dimensions: —
Floor Type: Carpet
Dimensions: —
Floor Type: Hardwood
Full Bathrooms: 2
Bathroom Amenities: Double Sink
Bathroom in Basement: 0
Rooms: Den,Workshop
Basement Description: Finished
Other Specifics
| 2 | |
| Concrete Perimeter | |
| Concrete | |
| Patio, Storms/Screens | |
| — | |
| 85X133X108X133 | |
| Full | |
| None | |
| Hardwood Floors | |
| Double Oven, Dishwasher, Refrigerator, Washer, Dryer, Disposal | |
| Not in DB | |
| — | |
| — | |
| — | |
| — |
Tax History
| Year | Property Taxes |
|---|---|
| 2015 | $7,357 |
Contact Agent
Nearby Similar Homes
Nearby Sold Comparables
Contact Agent
Listing Provided By
Baird & Warner










