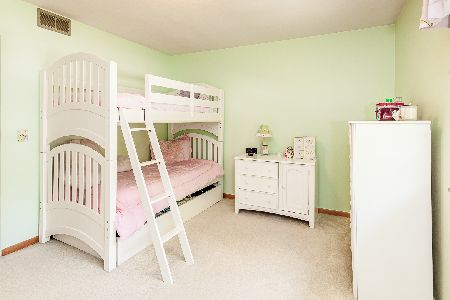524 Cypress Drive, Naperville, Illinois 60540
$583,000
|
Sold
|
|
| Status: | Closed |
| Sqft: | 2,152 |
| Cost/Sqft: | $270 |
| Beds: | 4 |
| Baths: | 2 |
| Year Built: | 1961 |
| Property Taxes: | $8,646 |
| Days On Market: | 574 |
| Lot Size: | 0,26 |
Description
**Multiple Offers Received - Submit Final Offers by Monday, 7/1 at 6pm***** Welcome to this well maintained, charming 4-bedroom, 2-full bathroom home in the desirable West Highlands neighborhood of Naperville. This rare 4-bedroom property features spacious rooms and wood floors on the main and second level. The kitchen, updated in 2013, is a cook's dream, featuring stainless steel appliances, ample counter space, and good storage. The bathrooms were updated in 2010 & 2007, and the home includes Hardie board siding, new gutters, and Pella windows installed in 2014. The roof was replaced in October 2023, ensuring durability and peace of mind. The entire lower level freshly painted and carpet replaced in June of 2024. The true 2.5-car garage boasts epoxy flooring and insulated walls, with a concrete driveway (replaced in Oct 2017) enhancing curb appeal. The private, park-like backyard is perfect for relaxation and outdoor activities. Located near Gartner Park, downtown Naperville, Naperville Central High School, Trader Joe's, Casey's, Park District Fields and DuPage County Forest Preserve (walking and biking trails) this home offers convenience and a great lifestyle. Move-in ready, this home is a blend of comfort, style, and prime location. Don't miss out on this fantastic opportunity! The owners are building a new home and request a post-possession agreement until late September or early October. AS-IS Sale. Roof - 2023, Cement Driveway - 2017, Kitchen Updated - 2013, Pella Windows - 2014, Hardie Board Siding - 2014, Water Heater - 2018, Bath Updates - 2010/2007.
Property Specifics
| Single Family | |
| — | |
| — | |
| 1961 | |
| — | |
| — | |
| No | |
| 0.26 |
| — | |
| — | |
| — / Not Applicable | |
| — | |
| — | |
| — | |
| 12059674 | |
| 0725213005 |
Nearby Schools
| NAME: | DISTRICT: | DISTANCE: | |
|---|---|---|---|
|
Grade School
Elmwood Elementary School |
203 | — | |
|
Middle School
Lincoln Junior High School |
203 | Not in DB | |
|
High School
Naperville Central High School |
203 | Not in DB | |
Property History
| DATE: | EVENT: | PRICE: | SOURCE: |
|---|---|---|---|
| 26 Sep, 2024 | Sold | $583,000 | MRED MLS |
| 3 Jul, 2024 | Under contract | $580,000 | MRED MLS |
| 27 Jun, 2024 | Listed for sale | $580,000 | MRED MLS |
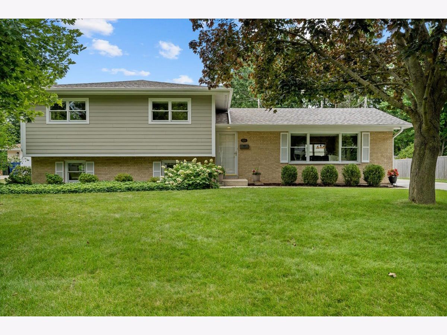
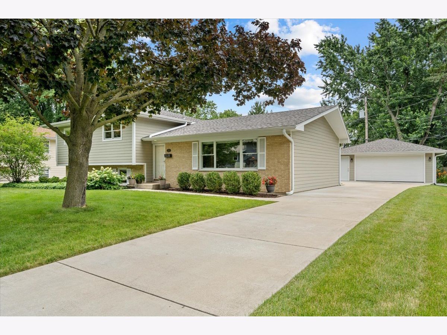
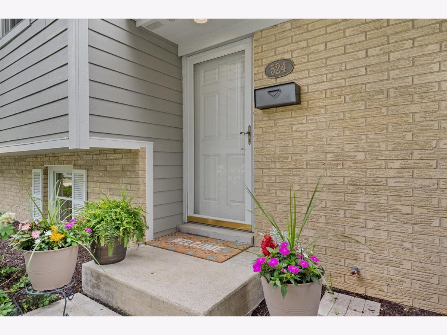
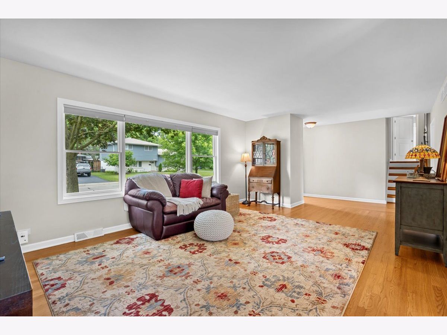
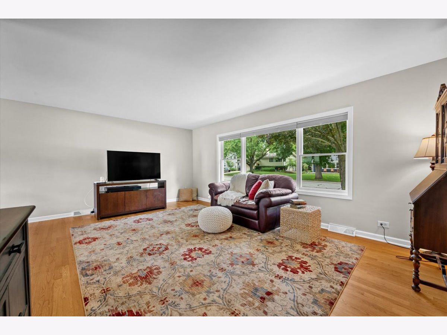
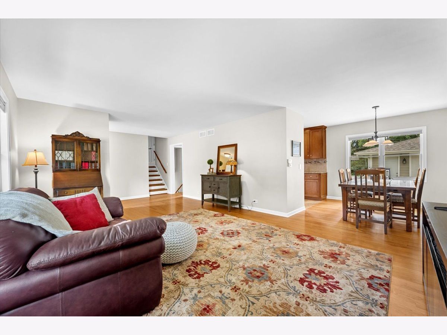
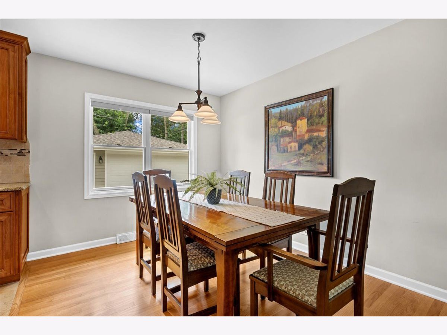
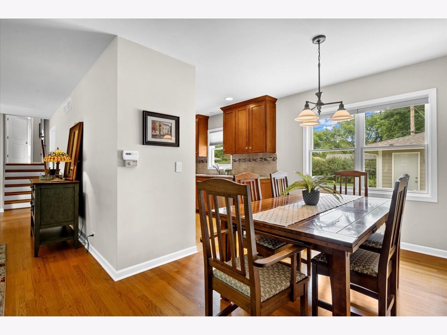

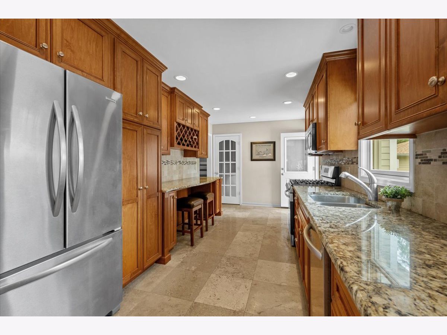
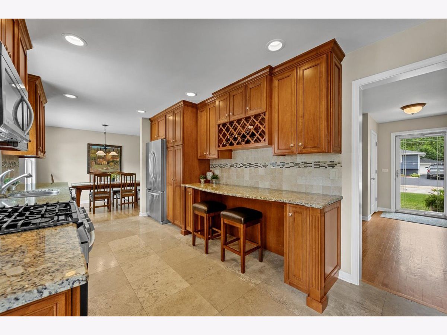
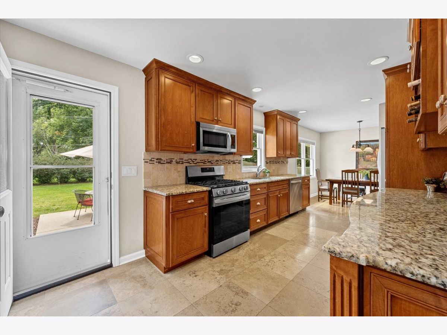
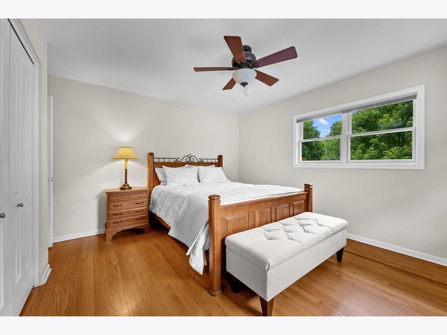

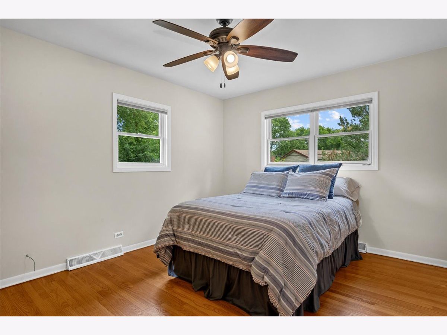
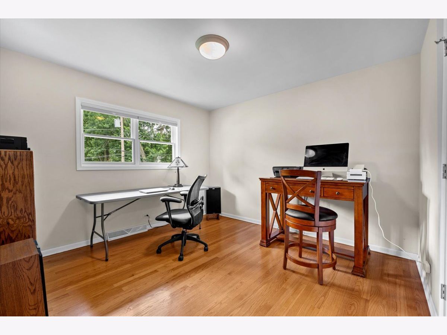
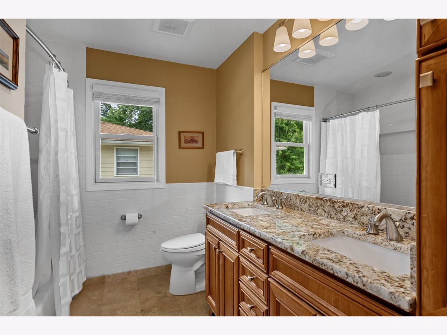
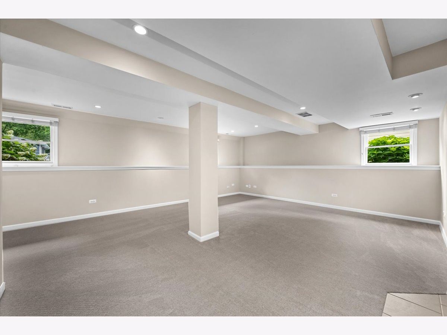
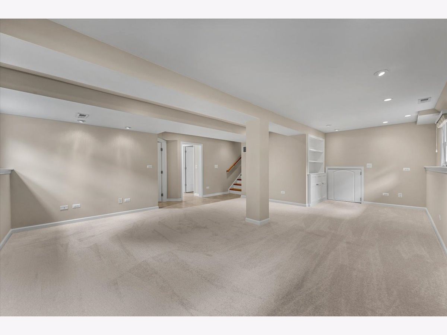
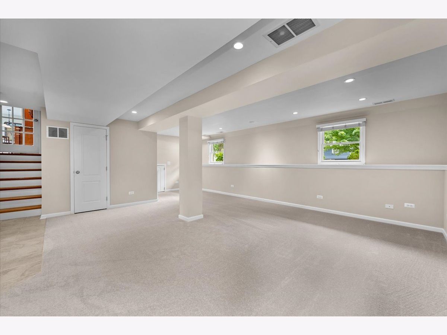
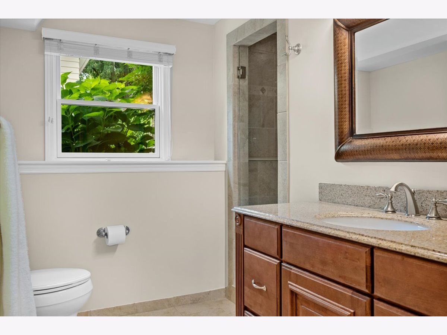
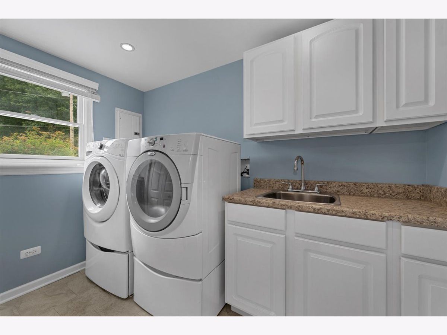
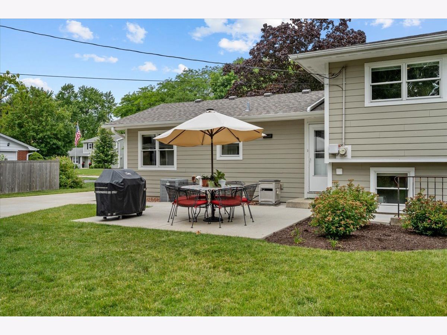
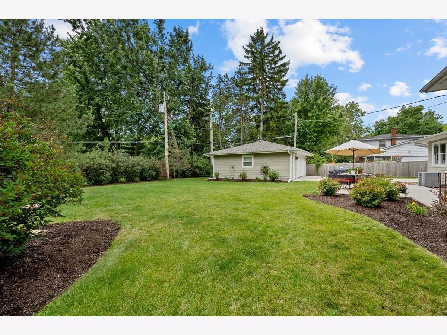
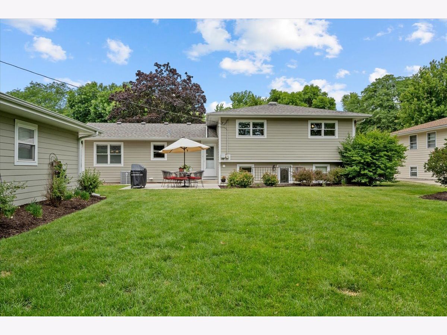
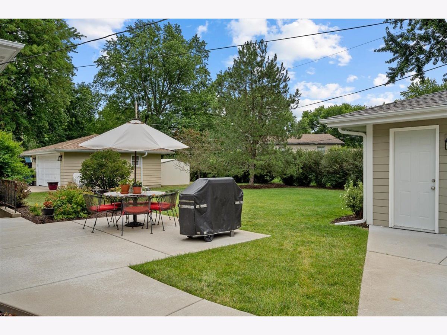

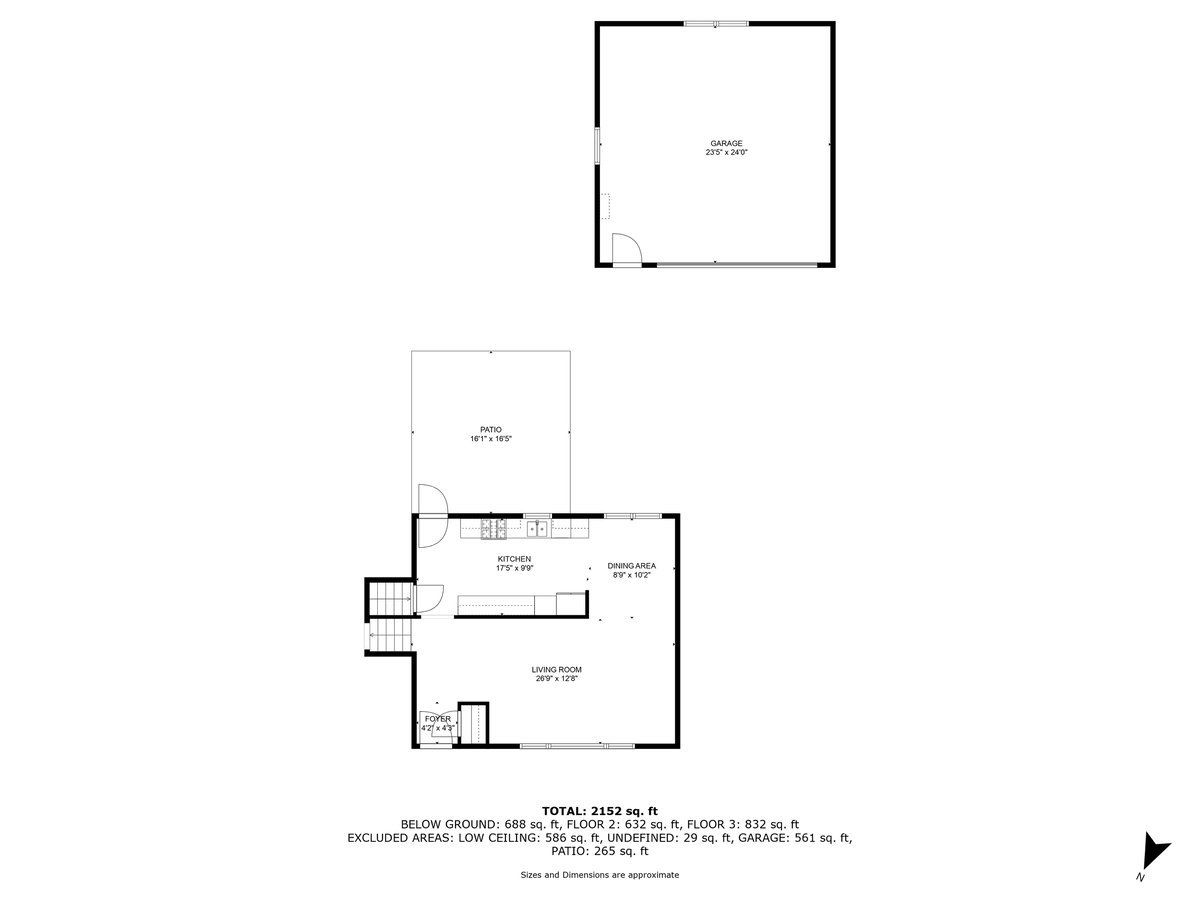

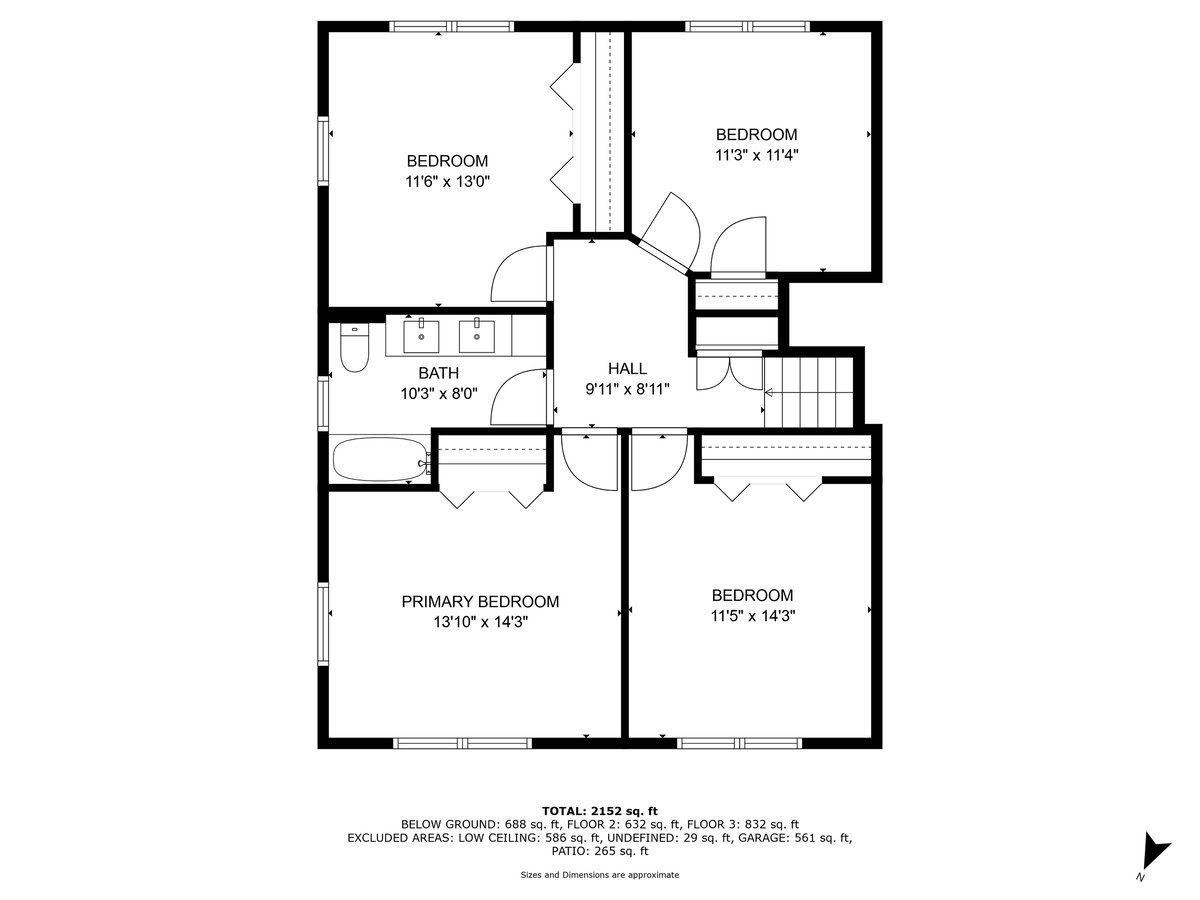
Room Specifics
Total Bedrooms: 4
Bedrooms Above Ground: 4
Bedrooms Below Ground: 0
Dimensions: —
Floor Type: —
Dimensions: —
Floor Type: —
Dimensions: —
Floor Type: —
Full Bathrooms: 2
Bathroom Amenities: Double Sink
Bathroom in Basement: 0
Rooms: —
Basement Description: Crawl
Other Specifics
| 2.5 | |
| — | |
| Concrete | |
| — | |
| — | |
| 87 X 133 X 87 X 134 | |
| — | |
| — | |
| — | |
| — | |
| Not in DB | |
| — | |
| — | |
| — | |
| — |
Tax History
| Year | Property Taxes |
|---|---|
| 2024 | $8,646 |
Contact Agent
Nearby Similar Homes
Nearby Sold Comparables
Contact Agent
Listing Provided By
Baird & Warner Fox Valley - Geneva





