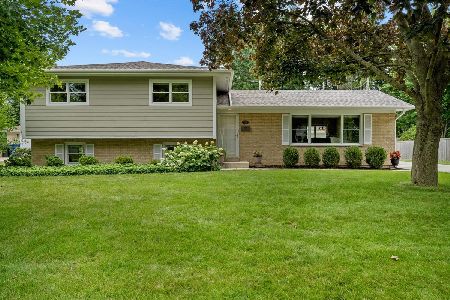520 Cypress Drive, Naperville, Illinois 60540
$395,000
|
Sold
|
|
| Status: | Closed |
| Sqft: | 2,068 |
| Cost/Sqft: | $184 |
| Beds: | 3 |
| Baths: | 3 |
| Year Built: | 1960 |
| Property Taxes: | $8,186 |
| Days On Market: | 1721 |
| Lot Size: | 0,29 |
Description
Check out this gem in the highly sought after West Highlands neighborhood. This home features 3 bedrooms, 2 full baths, one with a double sink & a rare ADDITIONAL 1/2 BATH (updated 2019). Another RARE find is the 20X15 FAMILY ROOM ADDITION on the main level! The remodeled kitchen (2017) features granite counters, white cabinets & stainless steel appliances (2019). Original hardwood floors lie beneath the carpet in the LR, DR, stairs/upper hall & all 3 bedrooms. In the lower level you will find plenty of room to relax, work or play. Home has a newer washer & dryer (2016), and new garage door opener (2021). Wait, the extras continue with a 17X14 storage cellar (exterior access) beneath the family room addition. You will enjoy a heated 2 car garage which includes its own 60 amp electrical panel. You'll love the large, private backyard with beautiful mature trees. Throw in the close proximity to the Starbucks, Trader Joes, Casey's and walking distance to Elmwood grade school and you will love calling this HOME. Home Warranty included!
Property Specifics
| Single Family | |
| — | |
| — | |
| 1960 | |
| English | |
| — | |
| No | |
| 0.29 |
| Du Page | |
| — | |
| 0 / Not Applicable | |
| None | |
| Lake Michigan | |
| Public Sewer | |
| 11079829 | |
| 0725213006 |
Nearby Schools
| NAME: | DISTRICT: | DISTANCE: | |
|---|---|---|---|
|
Grade School
Elmwood Elementary School |
203 | — | |
|
Middle School
Lincoln Junior High School |
203 | Not in DB | |
|
High School
Naperville Central High School |
203 | Not in DB | |
Property History
| DATE: | EVENT: | PRICE: | SOURCE: |
|---|---|---|---|
| 1 Jul, 2021 | Sold | $395,000 | MRED MLS |
| 11 May, 2021 | Under contract | $380,000 | MRED MLS |
| 7 May, 2021 | Listed for sale | $380,000 | MRED MLS |
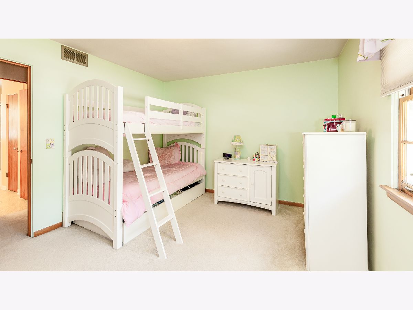
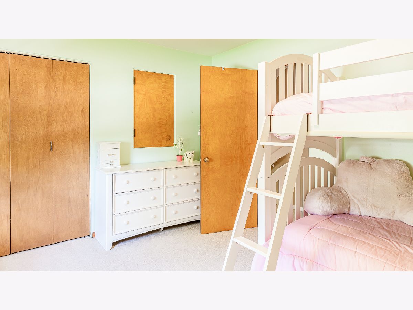
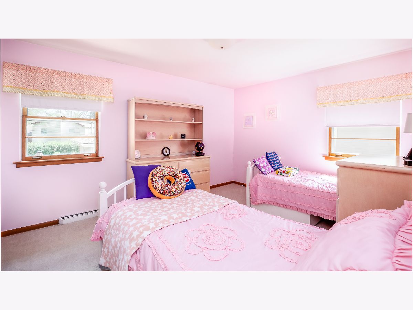
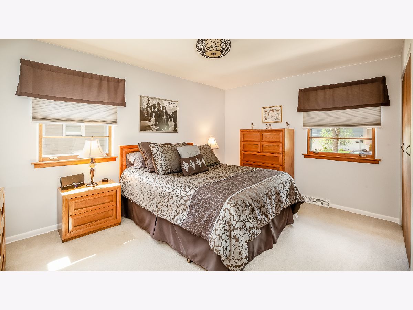
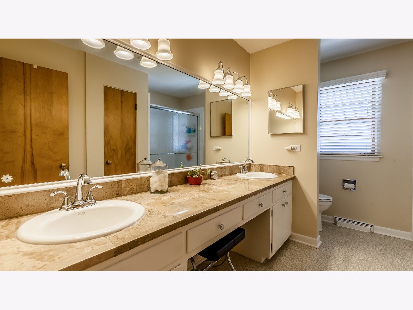
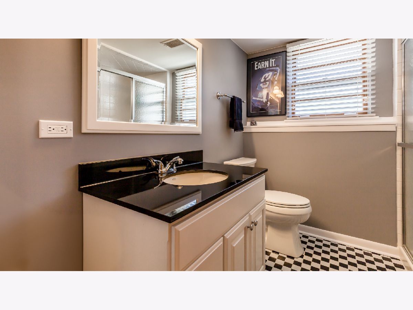
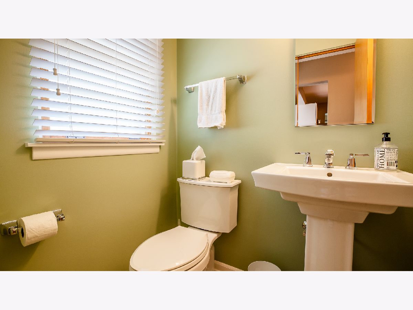
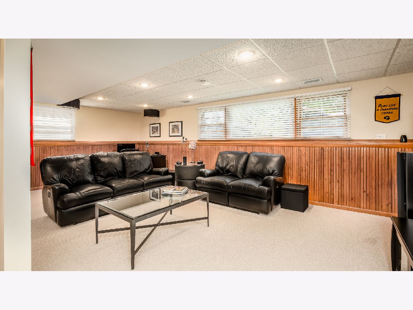
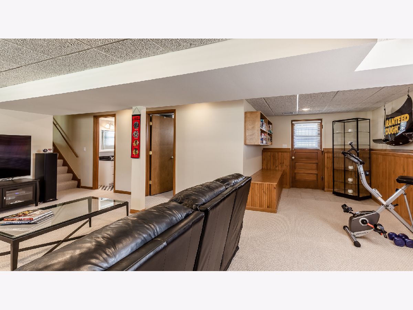
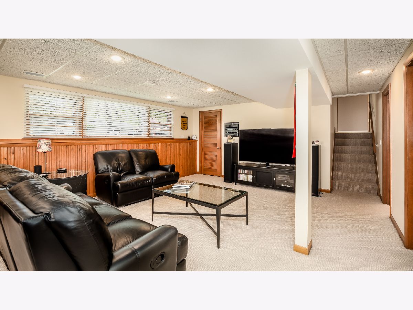
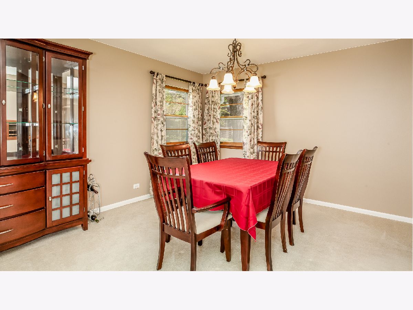
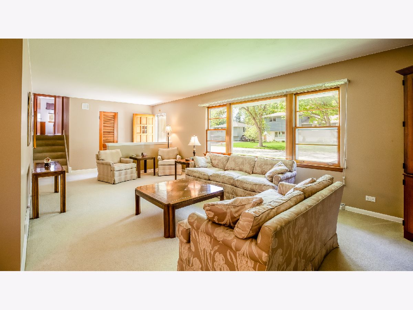
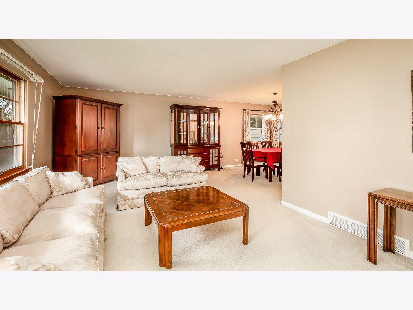
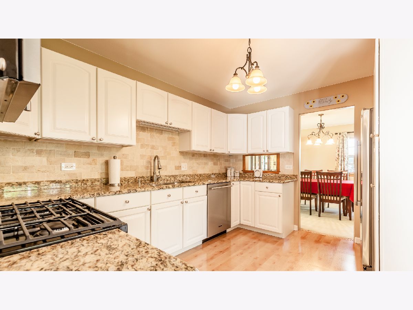
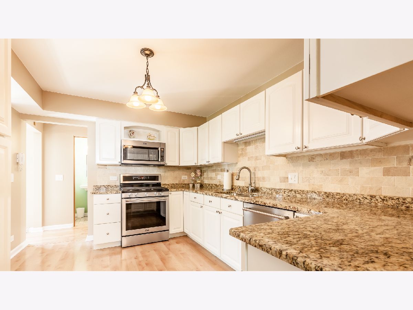
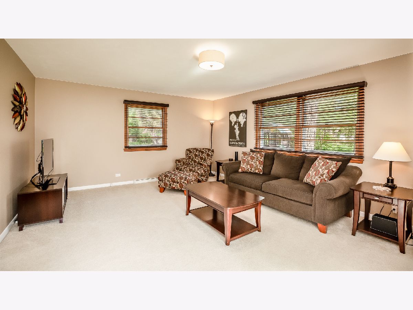
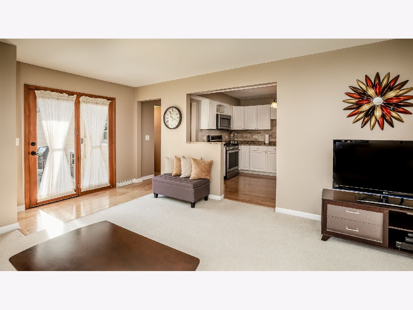
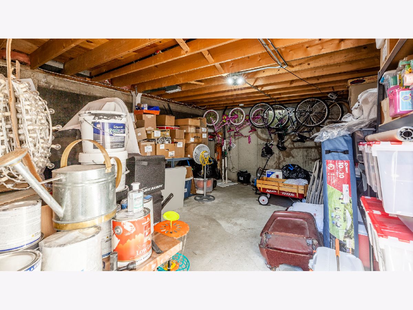
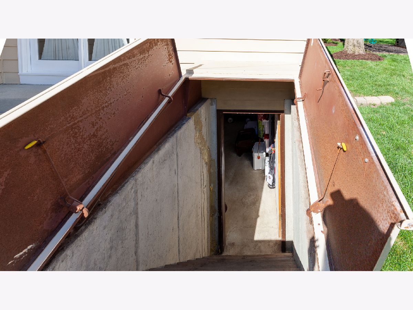
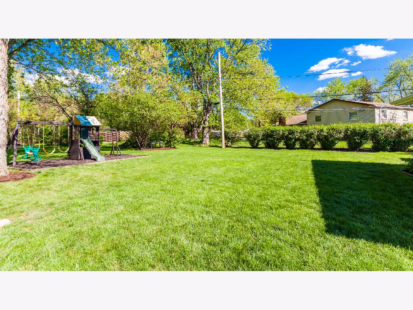
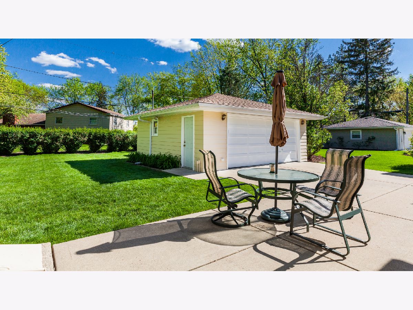
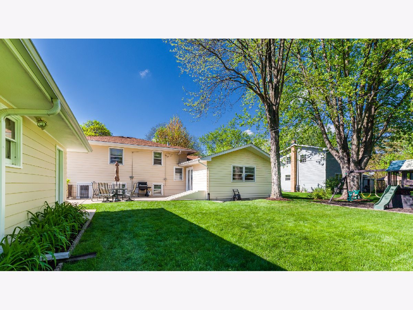
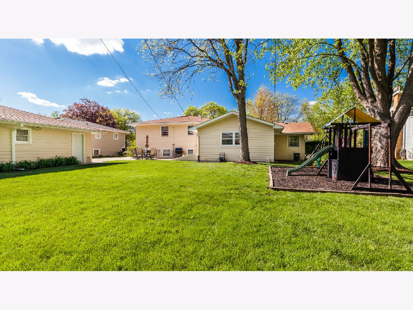
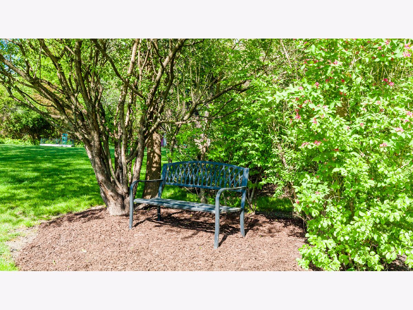
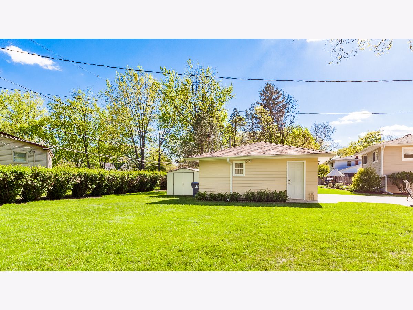
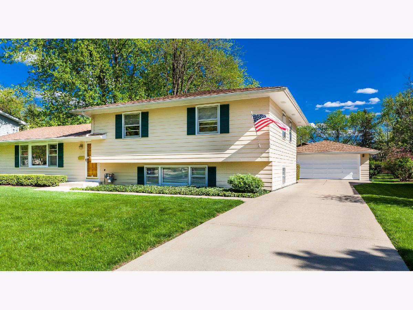
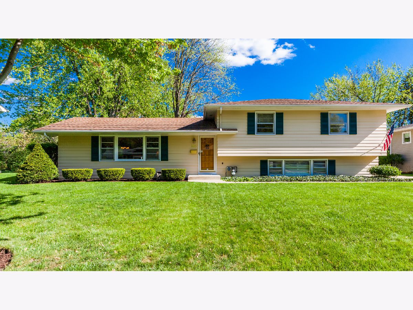
Room Specifics
Total Bedrooms: 3
Bedrooms Above Ground: 3
Bedrooms Below Ground: 0
Dimensions: —
Floor Type: Carpet
Dimensions: —
Floor Type: Carpet
Full Bathrooms: 3
Bathroom Amenities: —
Bathroom in Basement: 1
Rooms: Family Room,Foyer,Storage
Basement Description: Finished,Exterior Access
Other Specifics
| 2 | |
| Concrete Perimeter | |
| Concrete | |
| Patio, Storms/Screens | |
| Mature Trees,Sidewalks,Streetlights | |
| 92X131 | |
| — | |
| None | |
| — | |
| Range, Microwave, Dishwasher, Refrigerator, Washer, Dryer, Disposal, Stainless Steel Appliance(s) | |
| Not in DB | |
| Sidewalks, Street Lights, Street Paved | |
| — | |
| — | |
| — |
Tax History
| Year | Property Taxes |
|---|---|
| 2021 | $8,186 |
Contact Agent
Nearby Similar Homes
Nearby Sold Comparables
Contact Agent
Listing Provided By
RE/MAX Professionals Select





