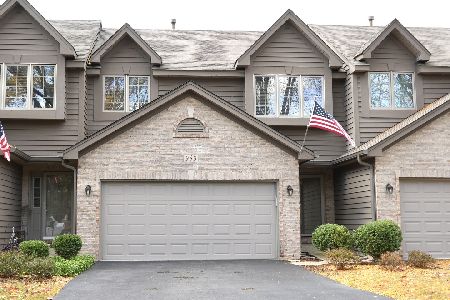504 Shagbark Drive, Elgin, Illinois 60123
$175,000
|
Sold
|
|
| Status: | Closed |
| Sqft: | 1,840 |
| Cost/Sqft: | $99 |
| Beds: | 2 |
| Baths: | 3 |
| Year Built: | 1989 |
| Property Taxes: | $4,823 |
| Days On Market: | 3863 |
| Lot Size: | 0,00 |
Description
FIRST FLOOR MASTER W/REDESIGNED BATH. Ceramic double walk-in shower, grab bars & double shower heads. Second floor with bedroom, loft, attic storage area and full bath. NEW hardwood floors, carpeting, 5 burner gas range and pleated shades thru out. Freshly painted. Pocket door for easy access in 1st floor 1/2 bath. New storm door. Fireplace w/new mantel & remote gas insert. Ceiling fans. Deck off kitchen and living room. Finished English basement w/rough in for third full bath and kitchen area. Handicap ramp in garage can be remove. BRING ALL OFFERS.
Property Specifics
| Condos/Townhomes | |
| 2 | |
| — | |
| 1989 | |
| Full,English | |
| RIDGEWOOD | |
| No | |
| — |
| Kane | |
| Hickory Ridge | |
| 250 / Monthly | |
| Exterior Maintenance,Lawn Care,Scavenger,Snow Removal | |
| Public | |
| Public Sewer | |
| 08969271 | |
| 0609305039 |
Nearby Schools
| NAME: | DISTRICT: | DISTANCE: | |
|---|---|---|---|
|
Grade School
Creekside Elementary School |
46 | — | |
|
Middle School
Kimball Middle School |
46 | Not in DB | |
|
High School
Larkin High School |
46 | Not in DB | |
Property History
| DATE: | EVENT: | PRICE: | SOURCE: |
|---|---|---|---|
| 6 Jan, 2014 | Sold | $153,500 | MRED MLS |
| 4 Dec, 2013 | Under contract | $160,000 | MRED MLS |
| 30 Nov, 2013 | Listed for sale | $160,000 | MRED MLS |
| 26 Jan, 2016 | Sold | $175,000 | MRED MLS |
| 10 Dec, 2015 | Under contract | $182,000 | MRED MLS |
| — | Last price change | $192,000 | MRED MLS |
| 30 Jun, 2015 | Listed for sale | $199,900 | MRED MLS |
Room Specifics
Total Bedrooms: 2
Bedrooms Above Ground: 2
Bedrooms Below Ground: 0
Dimensions: —
Floor Type: Carpet
Full Bathrooms: 3
Bathroom Amenities: Double Sink,Full Body Spray Shower,Double Shower
Bathroom in Basement: 0
Rooms: Kitchen,Attic,Eating Area,Loft,Workshop
Basement Description: Finished,Bathroom Rough-In
Other Specifics
| 2 | |
| Concrete Perimeter | |
| Asphalt | |
| Deck, Storms/Screens | |
| — | |
| 41X85 | |
| — | |
| Full | |
| Vaulted/Cathedral Ceilings, Hardwood Floors, First Floor Bedroom, First Floor Laundry, First Floor Full Bath | |
| Range, Microwave, Dishwasher, Refrigerator, Washer, Dryer, Disposal | |
| Not in DB | |
| — | |
| — | |
| — | |
| Attached Fireplace Doors/Screen, Gas Log, Gas Starter |
Tax History
| Year | Property Taxes |
|---|---|
| 2014 | $4,436 |
| 2016 | $4,823 |
Contact Agent
Nearby Similar Homes
Nearby Sold Comparables
Contact Agent
Listing Provided By
Baird & Warner






