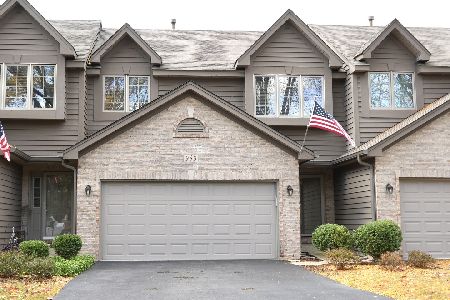504 Shagbark Drive, Elgin, Illinois 60123
$153,500
|
Sold
|
|
| Status: | Closed |
| Sqft: | 1,325 |
| Cost/Sqft: | $121 |
| Beds: | 2 |
| Baths: | 3 |
| Year Built: | 1989 |
| Property Taxes: | $4,436 |
| Days On Market: | 4439 |
| Lot Size: | 0,00 |
Description
Maintaince Free Living! 3 levels of living Space! Bright Open flr plan w/Main Flr Master Suite inclds walk-in closet, sitting area, private Luxury bath w/soaker tub, separate shower & double sink. Finished English Bsmt w/ Kitchenette. 2nd flr inclds huge 2nd bedrm, full bath and loft area that could be converted to 3rd bedrm. Cathedral living rm gas fireplace plus main flr laundry are a few of the extras! Must See!
Property Specifics
| Condos/Townhomes | |
| 2 | |
| — | |
| 1989 | |
| Full | |
| — | |
| No | |
| — |
| Kane | |
| Hickory Ridge | |
| 250 / Monthly | |
| Insurance,Exterior Maintenance,Lawn Care,Snow Removal | |
| Public | |
| Public Sewer | |
| 08496032 | |
| 0609305039 |
Nearby Schools
| NAME: | DISTRICT: | DISTANCE: | |
|---|---|---|---|
|
Grade School
Creekside Elementary School |
46 | — | |
|
Middle School
Kimball Middle School |
46 | Not in DB | |
|
High School
Larkin High School |
46 | Not in DB | |
Property History
| DATE: | EVENT: | PRICE: | SOURCE: |
|---|---|---|---|
| 6 Jan, 2014 | Sold | $153,500 | MRED MLS |
| 4 Dec, 2013 | Under contract | $160,000 | MRED MLS |
| 30 Nov, 2013 | Listed for sale | $160,000 | MRED MLS |
| 26 Jan, 2016 | Sold | $175,000 | MRED MLS |
| 10 Dec, 2015 | Under contract | $182,000 | MRED MLS |
| — | Last price change | $192,000 | MRED MLS |
| 30 Jun, 2015 | Listed for sale | $199,900 | MRED MLS |
Room Specifics
Total Bedrooms: 2
Bedrooms Above Ground: 2
Bedrooms Below Ground: 0
Dimensions: —
Floor Type: Carpet
Full Bathrooms: 3
Bathroom Amenities: Separate Shower,Double Sink,Soaking Tub
Bathroom in Basement: 0
Rooms: Kitchen,Eating Area,Loft
Basement Description: Partially Finished,Bathroom Rough-In
Other Specifics
| 2 | |
| Concrete Perimeter | |
| Concrete | |
| Deck | |
| Common Grounds,Wooded | |
| 41X85 | |
| — | |
| Full | |
| Vaulted/Cathedral Ceilings, Wood Laminate Floors, First Floor Bedroom, First Floor Laundry, First Floor Full Bath, Storage | |
| Range, Dishwasher, Refrigerator, Washer, Disposal | |
| Not in DB | |
| — | |
| — | |
| — | |
| Attached Fireplace Doors/Screen, Gas Log, Gas Starter |
Tax History
| Year | Property Taxes |
|---|---|
| 2014 | $4,436 |
| 2016 | $4,823 |
Contact Agent
Nearby Similar Homes
Nearby Sold Comparables
Contact Agent
Listing Provided By
CENTURY 21 New Heritage






