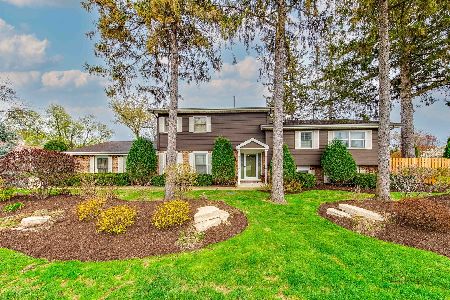521 Stevenson Drive, Libertyville, Illinois 60048
$460,640
|
Sold
|
|
| Status: | Closed |
| Sqft: | 3,040 |
| Cost/Sqft: | $181 |
| Beds: | 5 |
| Baths: | 3 |
| Year Built: | 1969 |
| Property Taxes: | $9,687 |
| Days On Market: | 5908 |
| Lot Size: | 0,29 |
Description
Large custom brick home on quiet street. Updated kitchen with granite counter tops. Hardwood flooring on first floor and all 5 large bedrooms. Extra large master suite. Remodeled basement. Brick paver driveway.
Property Specifics
| Single Family | |
| — | |
| Traditional | |
| 1969 | |
| Full | |
| CUSTOM | |
| No | |
| 0.29 |
| Lake | |
| — | |
| 0 / Not Applicable | |
| None | |
| Lake Michigan,Public | |
| Public Sewer, Sewer-Storm | |
| 07331977 | |
| 11203020030000 |
Nearby Schools
| NAME: | DISTRICT: | DISTANCE: | |
|---|---|---|---|
|
Grade School
Copeland Manor Elementary School |
70 | — | |
|
Middle School
Highland Middle School |
70 | Not in DB | |
|
High School
Libertyville High School |
128 | Not in DB | |
Property History
| DATE: | EVENT: | PRICE: | SOURCE: |
|---|---|---|---|
| 17 Mar, 2010 | Sold | $460,640 | MRED MLS |
| 4 Feb, 2010 | Under contract | $549,999 | MRED MLS |
| — | Last price change | $564,999 | MRED MLS |
| 23 Sep, 2009 | Listed for sale | $574,999 | MRED MLS |
Room Specifics
Total Bedrooms: 5
Bedrooms Above Ground: 5
Bedrooms Below Ground: 0
Dimensions: —
Floor Type: Hardwood
Dimensions: —
Floor Type: Hardwood
Dimensions: —
Floor Type: Hardwood
Dimensions: —
Floor Type: —
Full Bathrooms: 3
Bathroom Amenities: Whirlpool,Separate Shower,Double Sink
Bathroom in Basement: 0
Rooms: Bedroom 5,Recreation Room,Utility Room-1st Floor,Walk In Closet,Workshop
Basement Description: Finished
Other Specifics
| 2 | |
| Concrete Perimeter | |
| Brick | |
| Patio | |
| Landscaped,Wooded | |
| 92X192X32X179 | |
| Unfinished | |
| Full | |
| Skylight(s), Bar-Wet | |
| Double Oven, Range, Dishwasher, Refrigerator, Washer, Dryer, Disposal | |
| Not in DB | |
| Pool, Tennis Courts, Sidewalks, Street Lights, Street Paved | |
| — | |
| — | |
| Gas Log |
Tax History
| Year | Property Taxes |
|---|---|
| 2010 | $9,687 |
Contact Agent
Nearby Similar Homes
Nearby Sold Comparables
Contact Agent
Listing Provided By
Baird & Warner









