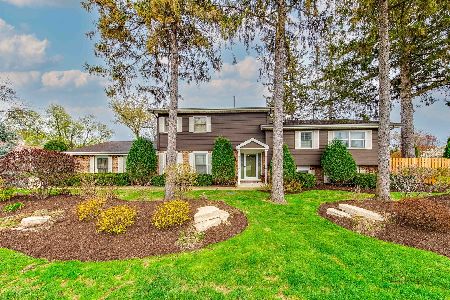522 Stevenson Drive, Libertyville, Illinois 60048
$330,000
|
Sold
|
|
| Status: | Closed |
| Sqft: | 2,178 |
| Cost/Sqft: | $168 |
| Beds: | 3 |
| Baths: | 2 |
| Year Built: | 1972 |
| Property Taxes: | $11,037 |
| Days On Market: | 3951 |
| Lot Size: | 0,31 |
Description
Large All Brick Three Bedroom, Two Bath Ranch. Super Neutral. Ready to Move In. Huge Living Room. Family Room with Sliders out to Large Concrete Patio. Spacious Kitchen with Oversized Island, Newer Appliances. Generous Bedrooms. Just Updated Baths. First Floor Laundry. Basement Ready to Finish. Side Entry Garage. New Windows 2013. New Sump Pump & Disposal 2014. Kitchen Appliances 2012. Fresh Exterior Trim Paint.
Property Specifics
| Single Family | |
| — | |
| Ranch | |
| 1972 | |
| Partial | |
| CUSTOM | |
| No | |
| 0.31 |
| Lake | |
| — | |
| 0 / Not Applicable | |
| None | |
| Public | |
| Public Sewer | |
| 08827879 | |
| 11203010020000 |
Nearby Schools
| NAME: | DISTRICT: | DISTANCE: | |
|---|---|---|---|
|
Grade School
Copeland Manor Elementary School |
70 | — | |
|
Middle School
Highland Middle School |
70 | Not in DB | |
|
High School
Libertyville High School |
128 | Not in DB | |
Property History
| DATE: | EVENT: | PRICE: | SOURCE: |
|---|---|---|---|
| 16 Mar, 2015 | Sold | $330,000 | MRED MLS |
| 9 Feb, 2015 | Under contract | $365,000 | MRED MLS |
| 30 Jan, 2015 | Listed for sale | $365,000 | MRED MLS |
| 4 May, 2015 | Under contract | $0 | MRED MLS |
| 26 Mar, 2015 | Listed for sale | $0 | MRED MLS |
| 27 Jul, 2020 | Under contract | $0 | MRED MLS |
| 30 Jun, 2020 | Listed for sale | $0 | MRED MLS |
| 27 May, 2021 | Sold | $400,000 | MRED MLS |
| 10 May, 2021 | Under contract | $375,000 | MRED MLS |
| 5 May, 2021 | Listed for sale | $375,000 | MRED MLS |
Room Specifics
Total Bedrooms: 3
Bedrooms Above Ground: 3
Bedrooms Below Ground: 0
Dimensions: —
Floor Type: Carpet
Dimensions: —
Floor Type: Carpet
Full Bathrooms: 2
Bathroom Amenities: Separate Shower
Bathroom in Basement: 0
Rooms: No additional rooms
Basement Description: Unfinished,Crawl
Other Specifics
| 2 | |
| Concrete Perimeter | |
| Asphalt | |
| Patio, Porch | |
| Landscaped,Wooded | |
| 143X91X160X91 | |
| — | |
| Full | |
| First Floor Bedroom, First Floor Laundry, First Floor Full Bath | |
| Double Oven, Dishwasher, Refrigerator, Washer, Dryer, Disposal | |
| Not in DB | |
| Street Paved | |
| — | |
| — | |
| — |
Tax History
| Year | Property Taxes |
|---|---|
| 2015 | $11,037 |
| 2021 | $10,600 |
Contact Agent
Nearby Similar Homes
Nearby Sold Comparables
Contact Agent
Listing Provided By
Kreuser & Seiler LTD








