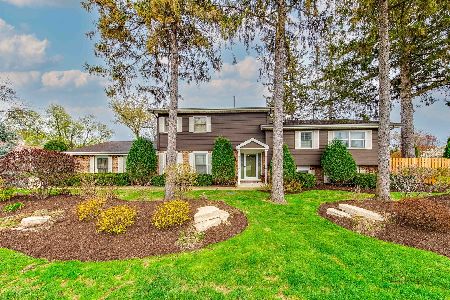522 Stevenson Drive, Libertyville, Illinois 60048
$400,000
|
Sold
|
|
| Status: | Closed |
| Sqft: | 2,178 |
| Cost/Sqft: | $172 |
| Beds: | 3 |
| Baths: | 2 |
| Year Built: | 1972 |
| Property Taxes: | $10,600 |
| Days On Market: | 1664 |
| Lot Size: | 0,00 |
Description
Bring your design ideas to this spacious (over 2,100 sf!) 3 bedroom, 2 full bath brick ranch in a prime location! The home boast generous room sizes, private back yard, partial unfinished basement, and attached two car garage. Top rated schools: Copeland, Highland, and Libertyville High School. Close to downtown Libertyville and North Shore Bike Path. Age of major components: Electric Furnace 1984, Water Heater 2008, Kitchen Appliances 2012, Windows 2013, Sump Pump 2014, Disposal 2014, Roof unknown. Gas service brought to house. Owner is a licensed real estate broker. List Agent is a relative of the owner.
Property Specifics
| Single Family | |
| — | |
| — | |
| 1972 | |
| Partial | |
| — | |
| No | |
| — |
| Lake | |
| — | |
| — / Not Applicable | |
| None | |
| Public | |
| Public Sewer | |
| 11076326 | |
| 11203010020000 |
Nearby Schools
| NAME: | DISTRICT: | DISTANCE: | |
|---|---|---|---|
|
Grade School
Copeland Manor Elementary School |
70 | — | |
|
Middle School
Highland Middle School |
70 | Not in DB | |
|
High School
Libertyville High School |
128 | Not in DB | |
Property History
| DATE: | EVENT: | PRICE: | SOURCE: |
|---|---|---|---|
| 16 Mar, 2015 | Sold | $330,000 | MRED MLS |
| 9 Feb, 2015 | Under contract | $365,000 | MRED MLS |
| 30 Jan, 2015 | Listed for sale | $365,000 | MRED MLS |
| 4 May, 2015 | Under contract | $0 | MRED MLS |
| 26 Mar, 2015 | Listed for sale | $0 | MRED MLS |
| 27 Jul, 2020 | Under contract | $0 | MRED MLS |
| 30 Jun, 2020 | Listed for sale | $0 | MRED MLS |
| 27 May, 2021 | Sold | $400,000 | MRED MLS |
| 10 May, 2021 | Under contract | $375,000 | MRED MLS |
| 5 May, 2021 | Listed for sale | $375,000 | MRED MLS |























Room Specifics
Total Bedrooms: 3
Bedrooms Above Ground: 3
Bedrooms Below Ground: 0
Dimensions: —
Floor Type: Carpet
Dimensions: —
Floor Type: Carpet
Full Bathrooms: 2
Bathroom Amenities: —
Bathroom in Basement: 0
Rooms: Foyer
Basement Description: Unfinished,Crawl
Other Specifics
| 2 | |
| — | |
| — | |
| — | |
| — | |
| 60X120 | |
| — | |
| Full | |
| — | |
| Double Oven, Dishwasher, Refrigerator, Washer, Dryer | |
| Not in DB | |
| — | |
| — | |
| — | |
| — |
Tax History
| Year | Property Taxes |
|---|---|
| 2015 | $11,037 |
| 2021 | $10,600 |
Contact Agent
Nearby Similar Homes
Nearby Sold Comparables
Contact Agent
Listing Provided By
Kakenmaster and Associates, Inc.







