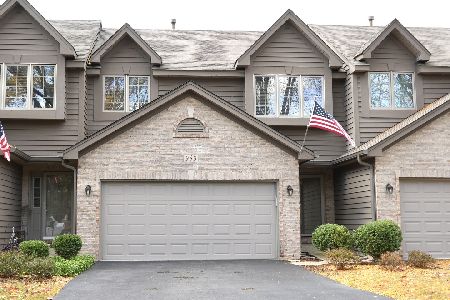513 Shagbark Drive, Elgin, Illinois 60123
$183,000
|
Sold
|
|
| Status: | Closed |
| Sqft: | 1,800 |
| Cost/Sqft: | $108 |
| Beds: | 3 |
| Baths: | 3 |
| Year Built: | 1989 |
| Property Taxes: | $4,360 |
| Days On Market: | 3564 |
| Lot Size: | 0,00 |
Description
Step Inside this Beauty! Skylights in eat-in kitchen, newer Stainless Steel appliances & sliders to deck. Recessed lighting, Vaulted Ceilings Living rm(w/Palladium window) & Formal Dining rm, Gas log Fireplace, Finished English Basement w/spacious family rm, wet bar, 3rd bedroom/den/ofc, full bath & extra storage area. 1st flr Master Bedroom & luxury Mbath w/soaking tub/walk-in shower, & double sink vanity. 1st flr laundry. Quick access to shopping, metra train, Interstate 90 & Sherman Hospital. New furnace/ca 2015. Quality built brick & cedar w/2 car garage.
Property Specifics
| Condos/Townhomes | |
| 1 | |
| — | |
| 1989 | |
| English | |
| — | |
| No | |
| — |
| Kane | |
| Hickory Ridge | |
| 250 / Monthly | |
| Exterior Maintenance,Lawn Care,Scavenger,Snow Removal | |
| Public | |
| Public Sewer | |
| 09204706 | |
| 0609303020 |
Nearby Schools
| NAME: | DISTRICT: | DISTANCE: | |
|---|---|---|---|
|
Grade School
Creekside Elementary School |
46 | — | |
|
Middle School
Kimball Middle School |
46 | Not in DB | |
|
High School
Larkin High School |
46 | Not in DB | |
Property History
| DATE: | EVENT: | PRICE: | SOURCE: |
|---|---|---|---|
| 8 Jun, 2016 | Sold | $183,000 | MRED MLS |
| 28 Apr, 2016 | Under contract | $194,500 | MRED MLS |
| 23 Apr, 2016 | Listed for sale | $194,500 | MRED MLS |
Room Specifics
Total Bedrooms: 3
Bedrooms Above Ground: 3
Bedrooms Below Ground: 0
Dimensions: —
Floor Type: Carpet
Dimensions: —
Floor Type: —
Full Bathrooms: 3
Bathroom Amenities: Separate Shower,Soaking Tub
Bathroom in Basement: 1
Rooms: Foyer
Basement Description: Finished
Other Specifics
| 2 | |
| Concrete Perimeter | |
| — | |
| Deck, Storms/Screens, End Unit | |
| — | |
| 60X90 | |
| — | |
| Full | |
| Vaulted/Cathedral Ceilings, Skylight(s), First Floor Bedroom, First Floor Laundry, First Floor Full Bath, Storage | |
| Range, Microwave, Dishwasher, Refrigerator, Washer, Dryer, Disposal, Stainless Steel Appliance(s) | |
| Not in DB | |
| — | |
| — | |
| — | |
| Gas Log, Gas Starter |
Tax History
| Year | Property Taxes |
|---|---|
| 2016 | $4,360 |
Contact Agent
Nearby Similar Homes
Nearby Sold Comparables
Contact Agent
Listing Provided By
RE/MAX Unlimited Northwest






