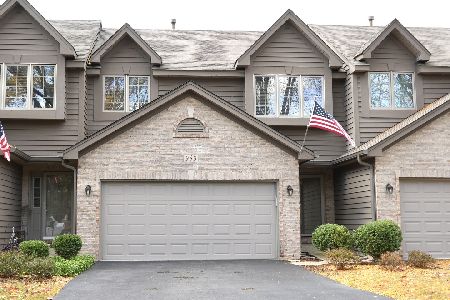502 Shagbark Drive, Elgin, Illinois 60123
$179,000
|
Sold
|
|
| Status: | Closed |
| Sqft: | 1,538 |
| Cost/Sqft: | $119 |
| Beds: | 3 |
| Baths: | 3 |
| Year Built: | 1989 |
| Property Taxes: | $4,192 |
| Days On Market: | 3927 |
| Lot Size: | 0,00 |
Description
Well maintained end unit with 3bdrm & 3 full baths. Open floor plan with Cath Ceiling & skylights. Fireplace in living room, Eat in kitchen w/ private deck. 1st floor laundry, master bedroom bath with soaking tub, double sinks & separate shower. English basement with huge lower level family room & bedroom & full bath. Plenty of storage.
Property Specifics
| Condos/Townhomes | |
| 1 | |
| — | |
| 1989 | |
| Full | |
| OAKWOOD | |
| No | |
| — |
| Kane | |
| Hickory Ridge | |
| 250 / Monthly | |
| Insurance,Exterior Maintenance,Lawn Care,Snow Removal | |
| Public | |
| Public Sewer | |
| 08905671 | |
| 0609305038 |
Property History
| DATE: | EVENT: | PRICE: | SOURCE: |
|---|---|---|---|
| 31 Jul, 2015 | Sold | $179,000 | MRED MLS |
| 11 Jun, 2015 | Under contract | $182,900 | MRED MLS |
| — | Last price change | $187,900 | MRED MLS |
| 27 Apr, 2015 | Listed for sale | $187,900 | MRED MLS |
Room Specifics
Total Bedrooms: 3
Bedrooms Above Ground: 3
Bedrooms Below Ground: 0
Dimensions: —
Floor Type: Carpet
Dimensions: —
Floor Type: Carpet
Full Bathrooms: 3
Bathroom Amenities: Separate Shower,Double Sink,Soaking Tub
Bathroom in Basement: 1
Rooms: Foyer,Storage
Basement Description: Finished
Other Specifics
| 2 | |
| Concrete Perimeter | |
| Asphalt | |
| Deck, Storms/Screens, End Unit | |
| Common Grounds,Corner Lot,Landscaped,Wooded | |
| 34X85 | |
| — | |
| Full | |
| Vaulted/Cathedral Ceilings, Skylight(s), Bar-Wet, First Floor Bedroom, First Floor Laundry, First Floor Full Bath | |
| Range, Microwave, Dishwasher, Refrigerator, Disposal | |
| Not in DB | |
| — | |
| — | |
| — | |
| Electric |
Tax History
| Year | Property Taxes |
|---|---|
| 2015 | $4,192 |
Contact Agent
Nearby Similar Homes
Nearby Sold Comparables
Contact Agent
Listing Provided By
Berkshire Hathaway HomeServices Starck Real Estate






