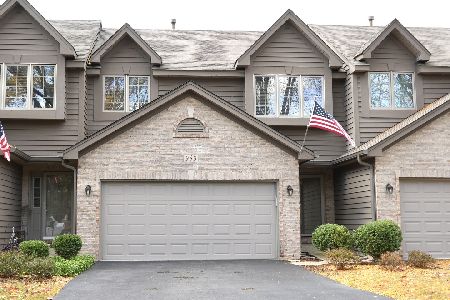505 Shagbark Drive, Elgin, Illinois 60123
$177,000
|
Sold
|
|
| Status: | Closed |
| Sqft: | 2,080 |
| Cost/Sqft: | $94 |
| Beds: | 4 |
| Baths: | 4 |
| Year Built: | 1990 |
| Property Taxes: | $4,006 |
| Days On Market: | 4181 |
| Lot Size: | 0,00 |
Description
WOW! Hickory Ridge end unit - bright, spacious and in beautiful park-like setting! Large LR w/fireplace, separate dining rm w/hdwd flrs. Eat-in kitchen w/hdwd flrs, Master bdrm w/WIC, en suite bath w/whirlpool tub, separate shower. Full walkout bsmt w/family rm, 4th bdrm or office & full bath. Deck & patio. Newer kitchen countertops. Newer Trane furnace & A/C, water heater. Close to Randall Rd, Metra, & I-90 access!
Property Specifics
| Condos/Townhomes | |
| 2 | |
| — | |
| 1990 | |
| Full,Walkout | |
| TIMBERWOOD | |
| No | |
| — |
| Kane | |
| Hickory Ridge | |
| 250 / Monthly | |
| Insurance,Exterior Maintenance,Lawn Care,Snow Removal | |
| Public | |
| Public Sewer, Sewer-Storm | |
| 08702784 | |
| 0609303015 |
Nearby Schools
| NAME: | DISTRICT: | DISTANCE: | |
|---|---|---|---|
|
Grade School
Creekside Elementary School |
46 | — | |
|
Middle School
Kimball Middle School |
46 | Not in DB | |
|
High School
Larkin High School |
46 | Not in DB | |
Property History
| DATE: | EVENT: | PRICE: | SOURCE: |
|---|---|---|---|
| 30 Jan, 2015 | Sold | $177,000 | MRED MLS |
| 25 Nov, 2014 | Under contract | $194,900 | MRED MLS |
| — | Last price change | $199,000 | MRED MLS |
| 15 Aug, 2014 | Listed for sale | $199,000 | MRED MLS |
| 10 Sep, 2021 | Sold | $229,900 | MRED MLS |
| 8 Aug, 2021 | Under contract | $229,900 | MRED MLS |
| 5 Aug, 2021 | Listed for sale | $229,900 | MRED MLS |
Room Specifics
Total Bedrooms: 4
Bedrooms Above Ground: 4
Bedrooms Below Ground: 0
Dimensions: —
Floor Type: Carpet
Dimensions: —
Floor Type: Carpet
Dimensions: —
Floor Type: Carpet
Full Bathrooms: 4
Bathroom Amenities: Whirlpool,Separate Shower,Double Sink
Bathroom in Basement: 1
Rooms: No additional rooms
Basement Description: Finished
Other Specifics
| 2 | |
| Concrete Perimeter | |
| Asphalt | |
| Deck, Porch, Storms/Screens, End Unit, Cable Access | |
| Common Grounds,Landscaped | |
| 34' X 85' | |
| — | |
| Full | |
| Hardwood Floors, Laundry Hook-Up in Unit, Storage | |
| Range, Microwave, Dishwasher, Refrigerator, Washer, Dryer, Disposal | |
| Not in DB | |
| — | |
| — | |
| — | |
| Attached Fireplace Doors/Screen, Gas Log |
Tax History
| Year | Property Taxes |
|---|---|
| 2015 | $4,006 |
| 2021 | $5,363 |
Contact Agent
Nearby Similar Homes
Nearby Sold Comparables
Contact Agent
Listing Provided By
RE/MAX Horizon






