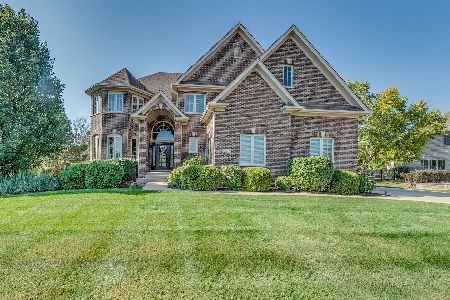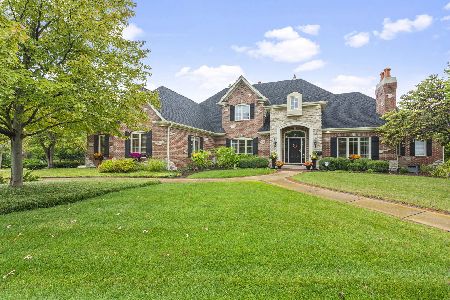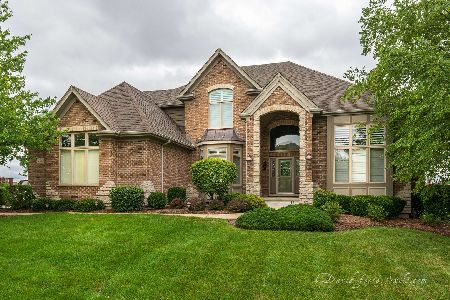538 Alberosky Way, Batavia, Illinois 60510
$770,000
|
Sold
|
|
| Status: | Closed |
| Sqft: | 4,789 |
| Cost/Sqft: | $169 |
| Beds: | 6 |
| Baths: | 6 |
| Year Built: | 2005 |
| Property Taxes: | $21,180 |
| Days On Market: | 4167 |
| Lot Size: | 0,33 |
Description
Stunning Jelinek built custom 6 bedroom home w/over 6000 square feet of living space. Stamped concrete walkway & patio, Trek deck, cherry hardwood floors, chef's dream kitchen w/professional grade appliances, 1st & 2nd floor laundry centers, mudroom w/custom cubbies, walkout finished basement w/radiant heat floors & full bath. Master retreat w/spa-like bath & custom closets, 3 bedrooms w/WIC & own baths. Welcome Home
Property Specifics
| Single Family | |
| — | |
| — | |
| 2005 | |
| Full,Walkout | |
| — | |
| No | |
| 0.33 |
| Kane | |
| Tanglewood Hills | |
| 375 / Quarterly | |
| Insurance,Clubhouse,Pool | |
| Public | |
| Public Sewer | |
| 08708537 | |
| 1219427008 |
Nearby Schools
| NAME: | DISTRICT: | DISTANCE: | |
|---|---|---|---|
|
Grade School
Grace Mcwayne Elementary School |
101 | — | |
|
Middle School
Sam Rotolo Middle School Of Bat |
101 | Not in DB | |
|
High School
Batavia Sr High School |
101 | Not in DB | |
Property History
| DATE: | EVENT: | PRICE: | SOURCE: |
|---|---|---|---|
| 25 Jun, 2015 | Sold | $770,000 | MRED MLS |
| 17 Apr, 2015 | Under contract | $809,000 | MRED MLS |
| — | Last price change | $815,000 | MRED MLS |
| 22 Aug, 2014 | Listed for sale | $835,000 | MRED MLS |
| 5 Aug, 2021 | Sold | $760,000 | MRED MLS |
| 22 Jun, 2021 | Under contract | $775,000 | MRED MLS |
| — | Last price change | $799,804 | MRED MLS |
| 27 Mar, 2021 | Listed for sale | $799,804 | MRED MLS |
Room Specifics
Total Bedrooms: 6
Bedrooms Above Ground: 6
Bedrooms Below Ground: 0
Dimensions: —
Floor Type: Carpet
Dimensions: —
Floor Type: Hardwood
Dimensions: —
Floor Type: Carpet
Dimensions: —
Floor Type: —
Dimensions: —
Floor Type: —
Full Bathrooms: 6
Bathroom Amenities: Whirlpool,Separate Shower
Bathroom in Basement: 1
Rooms: Bedroom 5,Bedroom 6,Eating Area,Exercise Room,Game Room,Recreation Room,Sitting Room,Sun Room,Walk In Closet
Basement Description: Finished,Exterior Access
Other Specifics
| 3 | |
| — | |
| Concrete,Side Drive | |
| Deck, Patio, Stamped Concrete Patio, Storms/Screens | |
| Nature Preserve Adjacent,Landscaped | |
| 90X120 | |
| — | |
| Full | |
| Vaulted/Cathedral Ceilings, Hardwood Floors, Heated Floors, First Floor Bedroom, First Floor Laundry, Second Floor Laundry | |
| Double Oven, Microwave, Dishwasher, High End Refrigerator, Washer, Dryer, Disposal, Stainless Steel Appliance(s), Wine Refrigerator | |
| Not in DB | |
| Clubhouse, Pool, Tennis Courts, Street Lights, Street Paved | |
| — | |
| — | |
| Gas Log, Gas Starter |
Tax History
| Year | Property Taxes |
|---|---|
| 2015 | $21,180 |
| 2021 | $21,955 |
Contact Agent
Nearby Similar Homes
Nearby Sold Comparables
Contact Agent
Listing Provided By
Premier Living Properties








