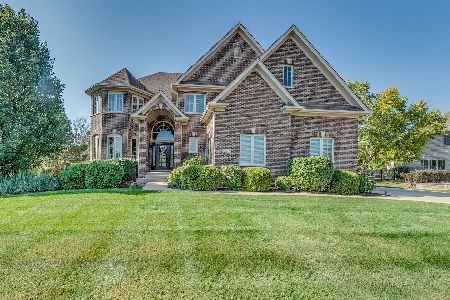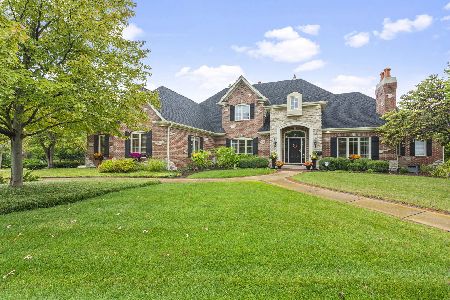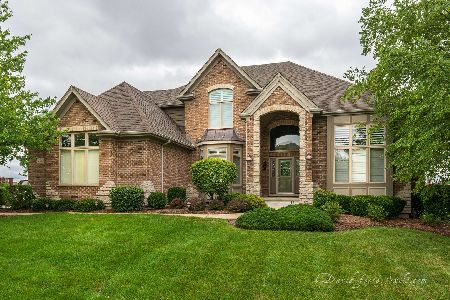526 Alberosky Way, Batavia, Illinois 60510
$620,000
|
Sold
|
|
| Status: | Closed |
| Sqft: | 6,300 |
| Cost/Sqft: | $103 |
| Beds: | 5 |
| Baths: | 5 |
| Year Built: | 2005 |
| Property Taxes: | $18,254 |
| Days On Market: | 2057 |
| Lot Size: | 0,34 |
Description
Magnificent Custom Built Home, Over 6300 Sq Ft! 5 Bedrm/4.1 Bath & a Full Finished Walk-Out Basement! Tons of Natural Light in this Open Floor Plan w/ 2 story Foyer & Family Rm w/ Beautiful Views of Back Yard & Open Prairie. Detailed Millwork, Columns, Niches, 8' Doors & Arched Walkways on Main Level. Gourmet Kitchen w/Large Island, Cherry Cabinets, SS Appliances & Walk-In Pantry. Sunrm leads to Large Deck. 2nd Fl Features Gorgeous Master Suite w/Private Balcony, Fireplace, Sitting Area & Spa Like Bath. 3 more Bedrms, 2 with Large Jack-N-Jill bath. Addl Laundry Closet on 2nd Fl w/ Stacked Washer/Dryer. Walkout Lower Level Showcases a Media area, Office, Full Bth & Game Rm. Patio invites you outside w/ Large Sitting area. Subdivision offers Clubhouse, Pool & Tennis for Family Entertainment all within a short walk.
Property Specifics
| Single Family | |
| — | |
| — | |
| 2005 | |
| Full,Walkout | |
| — | |
| No | |
| 0.34 |
| Kane | |
| Tanglewood Hills | |
| 400 / Quarterly | |
| Insurance,Clubhouse,Pool | |
| Public | |
| Public Sewer | |
| 10732185 | |
| 1219427007 |
Nearby Schools
| NAME: | DISTRICT: | DISTANCE: | |
|---|---|---|---|
|
Grade School
Grace Mcwayne Elementary School |
101 | — | |
|
Middle School
Sam Rotolo Middle School Of Bat |
101 | Not in DB | |
|
High School
Batavia Sr High School |
101 | Not in DB | |
Property History
| DATE: | EVENT: | PRICE: | SOURCE: |
|---|---|---|---|
| 30 Oct, 2020 | Sold | $620,000 | MRED MLS |
| 30 Sep, 2020 | Under contract | $649,900 | MRED MLS |
| — | Last price change | $664,900 | MRED MLS |
| 1 Jun, 2020 | Listed for sale | $679,900 | MRED MLS |
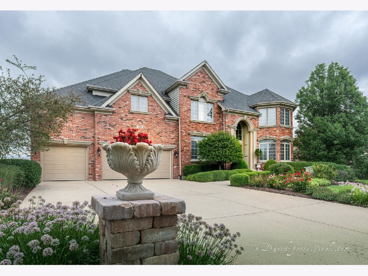
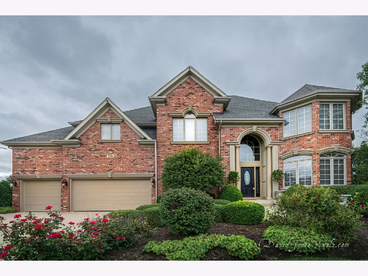
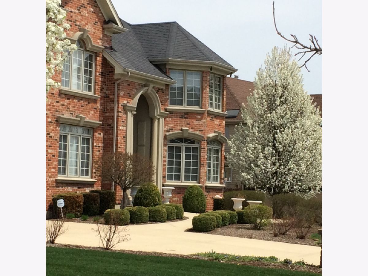
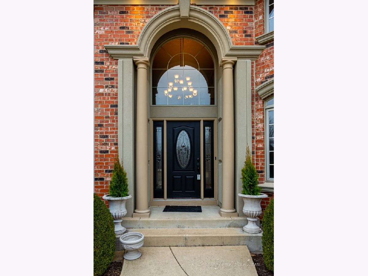
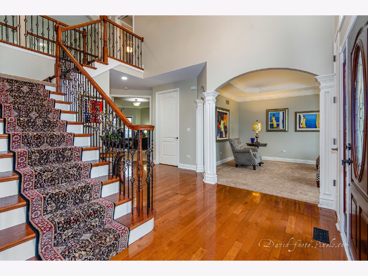
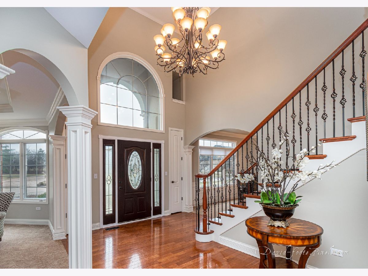
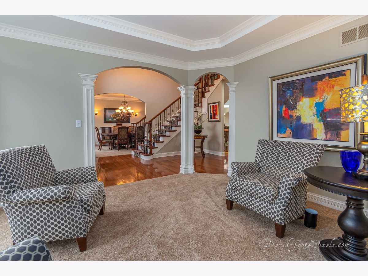
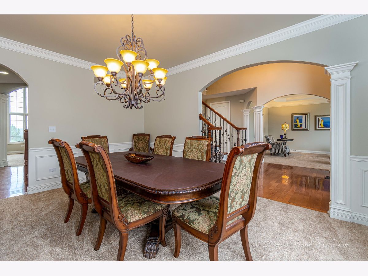
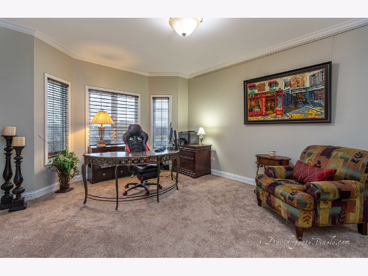
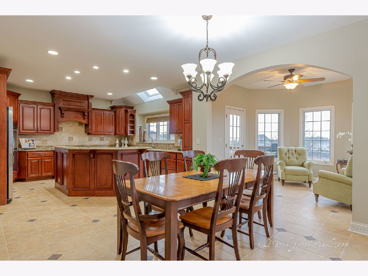
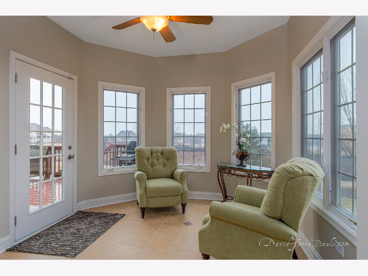
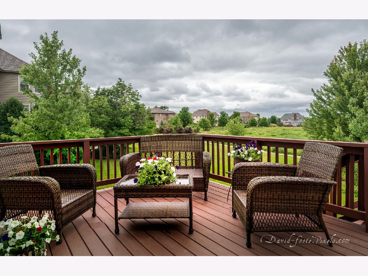
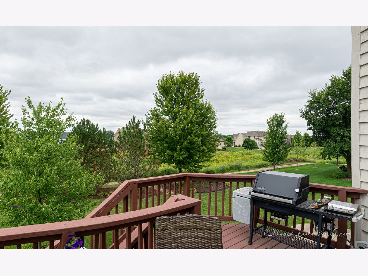
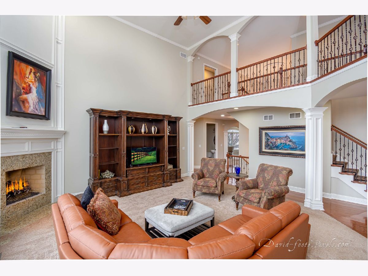
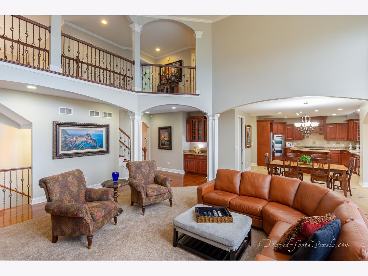
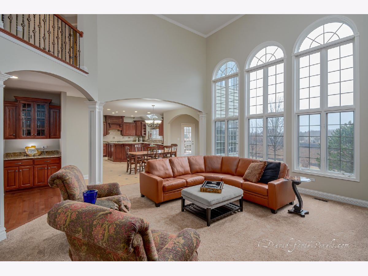
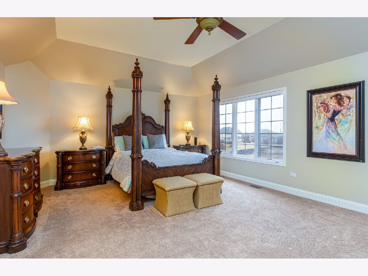
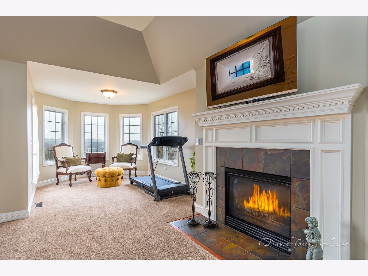
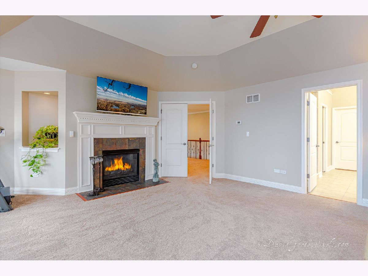
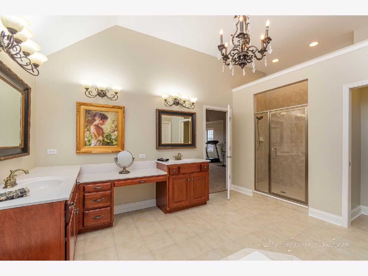
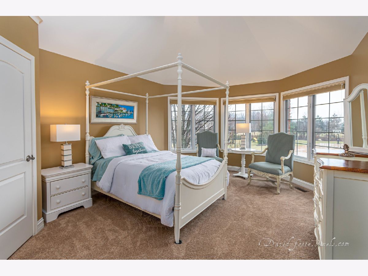
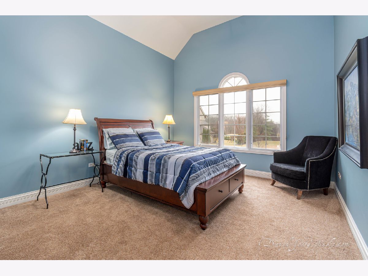
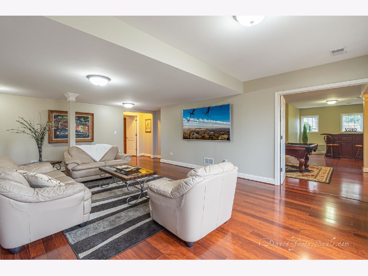
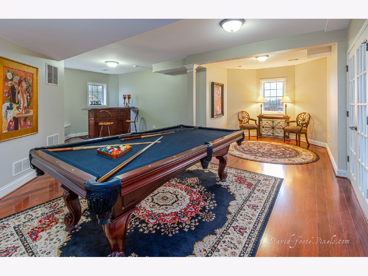
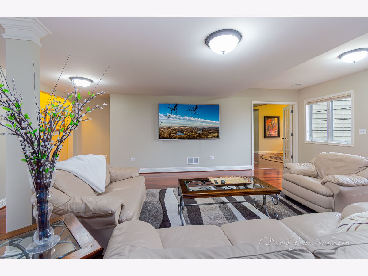
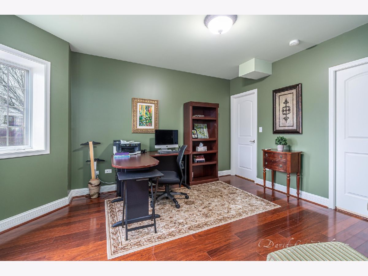
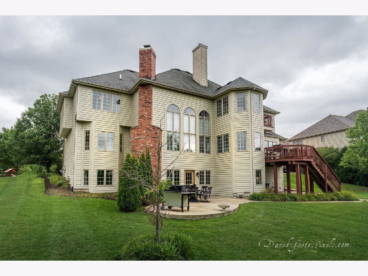
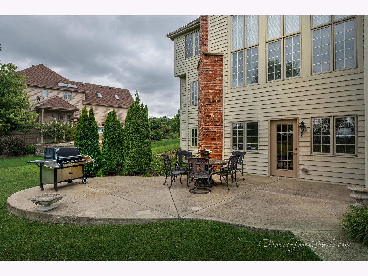
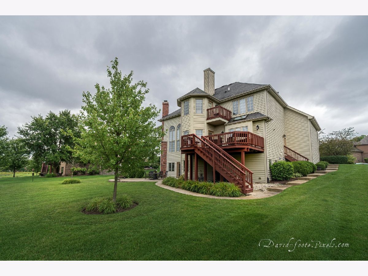
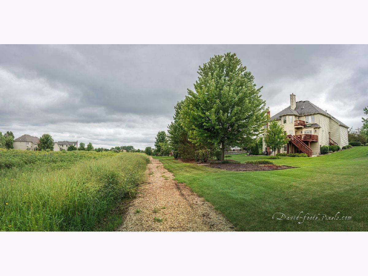
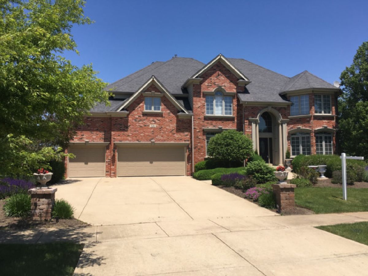
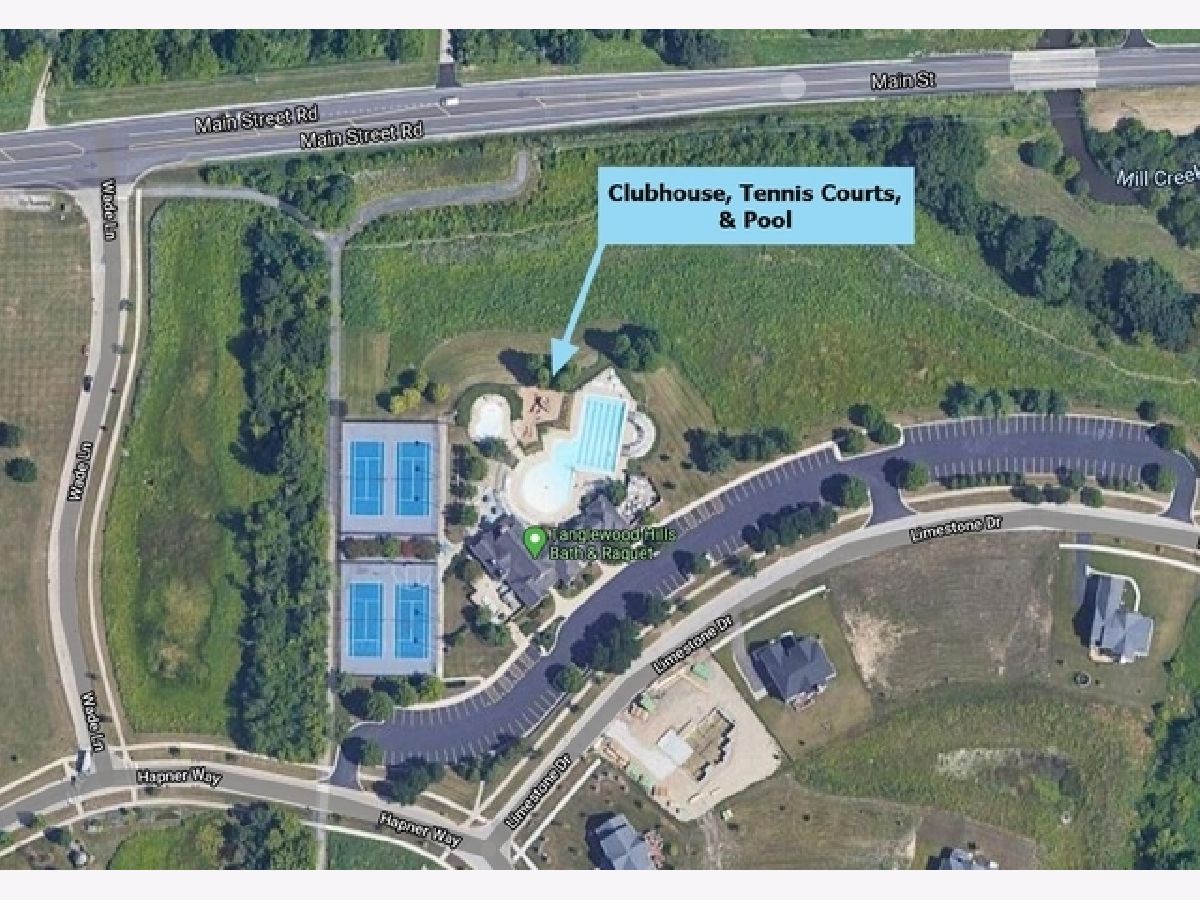
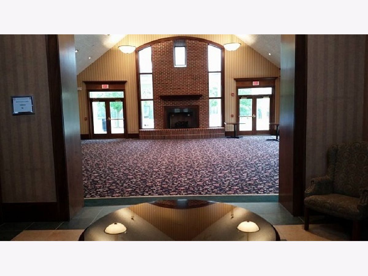
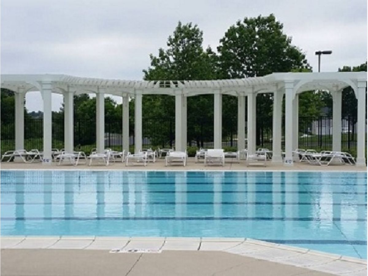
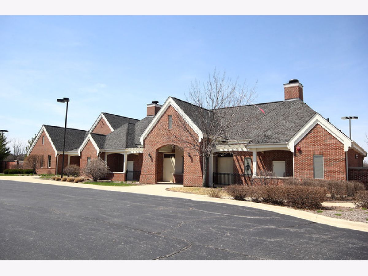
Room Specifics
Total Bedrooms: 5
Bedrooms Above Ground: 5
Bedrooms Below Ground: 0
Dimensions: —
Floor Type: Carpet
Dimensions: —
Floor Type: Carpet
Dimensions: —
Floor Type: Carpet
Dimensions: —
Floor Type: —
Full Bathrooms: 5
Bathroom Amenities: —
Bathroom in Basement: 1
Rooms: Bedroom 5,Eating Area,Den,Recreation Room,Bonus Room,Game Room,Theatre Room,Heated Sun Room,Sitting Room
Basement Description: Finished
Other Specifics
| 3 | |
| — | |
| — | |
| — | |
| Nature Preserve Adjacent,Landscaped,Park Adjacent,Mature Trees | |
| 112 X 148 | |
| — | |
| Full | |
| Vaulted/Cathedral Ceilings, Hardwood Floors, Wood Laminate Floors, First Floor Laundry, Walk-In Closet(s), Ceiling - 9 Foot, Open Floorplan, Special Millwork | |
| Range, Microwave, Dishwasher, Refrigerator, Washer, Dryer, Disposal, Stainless Steel Appliance(s) | |
| Not in DB | |
| — | |
| — | |
| — | |
| — |
Tax History
| Year | Property Taxes |
|---|---|
| 2020 | $18,254 |
Contact Agent
Nearby Similar Homes
Nearby Sold Comparables
Contact Agent
Listing Provided By
Coldwell Banker Realty

