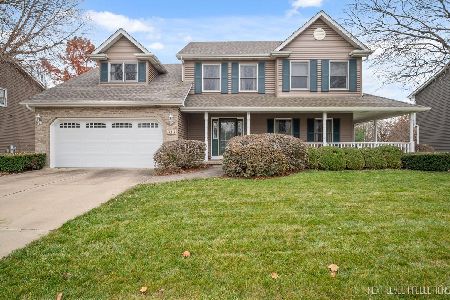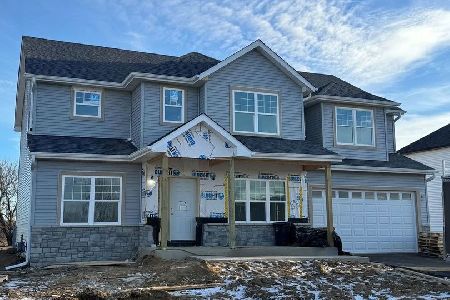514 Fairhaven Drive, Yorkville, Illinois 60560
$180,000
|
Sold
|
|
| Status: | Closed |
| Sqft: | 0 |
| Cost/Sqft: | — |
| Beds: | 4 |
| Baths: | 4 |
| Year Built: | 1995 |
| Property Taxes: | $7,527 |
| Days On Market: | 3909 |
| Lot Size: | 0,34 |
Description
BEAUTIFUL HOME W/ LOTS OF CHARACTER AND BRIGHT OPEN FLOOR PLAN. GENEROUS SIZED ROOMS, LARGE KITCHEN WITH NEW SS APPLIANCES THAT FLOWS INTO DINING/ LIVING ROOM, SLIDING DOORS FROM KITCHEN TO PATIO AND LARGE FENCED IN BACKYARD. SECOND FLOOR HAS 4 OVERSIZED BDRS, AMPLE CLOSETS, AND FULLY PARTIALLY FINISHED BASEMENT
Property Specifics
| Single Family | |
| — | |
| — | |
| 1995 | |
| Full | |
| — | |
| No | |
| 0.34 |
| Kendall | |
| — | |
| 0 / Not Applicable | |
| None | |
| Public | |
| Public Sewer | |
| 08932110 | |
| 0221206005 |
Property History
| DATE: | EVENT: | PRICE: | SOURCE: |
|---|---|---|---|
| 8 Oct, 2015 | Sold | $180,000 | MRED MLS |
| 4 Sep, 2015 | Under contract | $186,200 | MRED MLS |
| — | Last price change | $196,000 | MRED MLS |
| 22 May, 2015 | Listed for sale | $239,500 | MRED MLS |
Room Specifics
Total Bedrooms: 4
Bedrooms Above Ground: 4
Bedrooms Below Ground: 0
Dimensions: —
Floor Type: —
Dimensions: —
Floor Type: —
Dimensions: —
Floor Type: —
Full Bathrooms: 4
Bathroom Amenities: —
Bathroom in Basement: 1
Rooms: Recreation Room
Basement Description: Partially Finished
Other Specifics
| 2 | |
| — | |
| — | |
| — | |
| — | |
| 100X152 | |
| — | |
| Full | |
| — | |
| — | |
| Not in DB | |
| — | |
| — | |
| — | |
| — |
Tax History
| Year | Property Taxes |
|---|---|
| 2015 | $7,527 |
Contact Agent
Nearby Similar Homes
Nearby Sold Comparables
Contact Agent
Listing Provided By
Red Zone Realty Group Inc.







