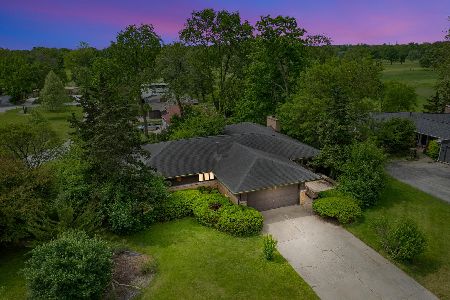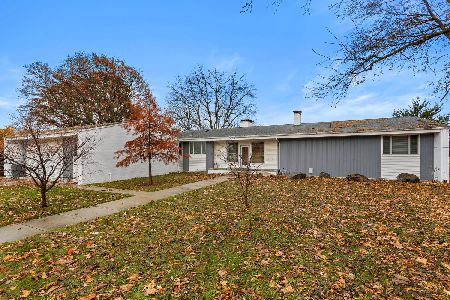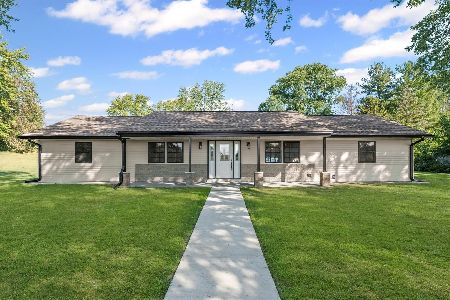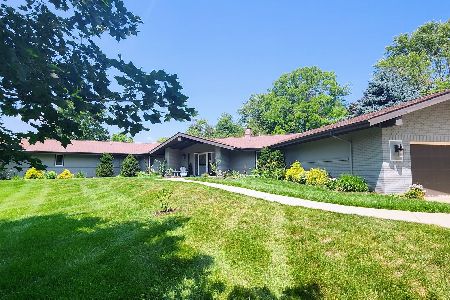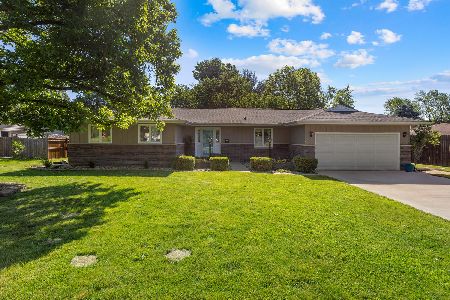514 G H Baker Drive, Urbana, Illinois 61801
$225,000
|
Sold
|
|
| Status: | Closed |
| Sqft: | 2,231 |
| Cost/Sqft: | $102 |
| Beds: | 3 |
| Baths: | 2 |
| Year Built: | 1972 |
| Property Taxes: | $2,619 |
| Days On Market: | 2659 |
| Lot Size: | 0,41 |
Description
A WOW HOUSE! Complete, quality renovation. Stunning results. Amazing home! Be prepared to be impressed,100K invested. Pre-inspected with no deficiencies noted! One owner, 2300 sqft home sits prominently on corner lot in prestigeous location (by the Urbana Country Club) Lg, upscale kitchen now open to the dining rm w/space for a full DR set. Gorgeous granite including newly added center island & coffee bar. Bright white cabinetry w/soft close. Top of the line, dark stained,hickory hardwood flrs in 90% of the home. Luxurious carpet in BR. Two remodeled full baths w/porcelain tile flrs. Master w/enormous custom tiled shower. Family rm w/floor-to-ceiling white brick fireplace & 2 lg picture windows.Brand new int/ext paint, doors/hardware, windows & high eff. HVAC. 50 yr roof 2014. Complete transformation.Quality work down to the studs. Oversizead 2.5 car gar. Lovely green views all around. Like new construction, but would cost much more to build. Remarkable property...tremendous value!
Property Specifics
| Single Family | |
| — | |
| Ranch | |
| 1972 | |
| None | |
| — | |
| No | |
| 0.41 |
| Champaign | |
| — | |
| 0 / Not Applicable | |
| None | |
| Public | |
| Public Sewer | |
| 10103956 | |
| 302105427016 |
Nearby Schools
| NAME: | DISTRICT: | DISTANCE: | |
|---|---|---|---|
|
Grade School
Wiley Elementary School |
116 | — | |
|
Middle School
Urbana Middle School |
116 | Not in DB | |
|
High School
Urbana High School |
116 | Not in DB | |
Property History
| DATE: | EVENT: | PRICE: | SOURCE: |
|---|---|---|---|
| 30 Nov, 2018 | Sold | $225,000 | MRED MLS |
| 27 Oct, 2018 | Under contract | $228,500 | MRED MLS |
| 5 Oct, 2018 | Listed for sale | $228,500 | MRED MLS |
| 3 May, 2024 | Sold | $325,000 | MRED MLS |
| 14 Mar, 2024 | Under contract | $334,900 | MRED MLS |
| 7 Mar, 2024 | Listed for sale | $334,900 | MRED MLS |
Room Specifics
Total Bedrooms: 3
Bedrooms Above Ground: 3
Bedrooms Below Ground: 0
Dimensions: —
Floor Type: —
Dimensions: —
Floor Type: —
Full Bathrooms: 2
Bathroom Amenities: —
Bathroom in Basement: 0
Rooms: No additional rooms
Basement Description: None
Other Specifics
| 2 | |
| — | |
| — | |
| — | |
| — | |
| 100X77X75X150X126 | |
| — | |
| Full | |
| — | |
| — | |
| Not in DB | |
| — | |
| — | |
| — | |
| — |
Tax History
| Year | Property Taxes |
|---|---|
| 2018 | $2,619 |
| 2024 | $6,364 |
Contact Agent
Nearby Similar Homes
Contact Agent
Listing Provided By
RE/MAX REALTY ASSOCIATES-CHA

