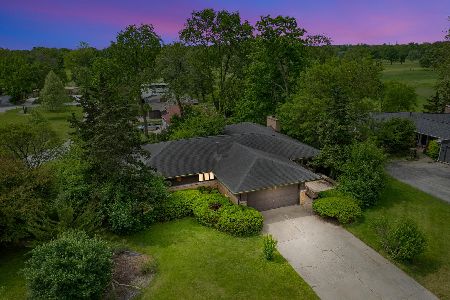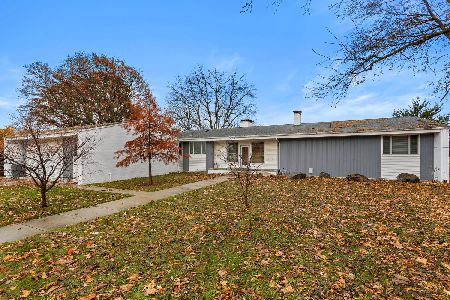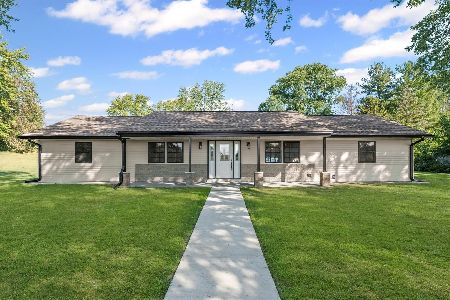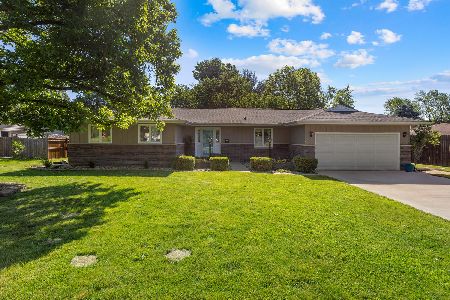514 G H Baker Drive, Urbana, Illinois 61801
$325,000
|
Sold
|
|
| Status: | Closed |
| Sqft: | 2,131 |
| Cost/Sqft: | $157 |
| Beds: | 3 |
| Baths: | 2 |
| Year Built: | 1972 |
| Property Taxes: | $6,364 |
| Days On Market: | 679 |
| Lot Size: | 0,41 |
Description
Stunning home! This home was on HGTV show with nice upgrades. 2nd owner home. Approximately 2100 sqft home sits perfectly on corner lot (by the Urbana Country Club) Features a spacious upscale kitchen open to the dining rm. Gorgeous granite including newly added center island & coffee bar, bright white cabinetry, stainless appliances and pantry closet. Top of the line, dark stained,hickory hardwood flrs in 80% of the home. Family rm w/floor-to-ceiling white brick fireplace & 2 large picture windows. There is a beautiful owner's suite with double closets and XL private bath with an XL custom tiled shower. 2nd full bath convenient for other bedrooms and for guests. 3rd bedroom has a walk in closet Enjoy luxurious carpet in bedrooms. This house was made back to NEW in 2020 new doors/hardware, windows & high eff. HVAC. 50 yr roof 2014. Freshly painted. XL Oversizead 2 car garage. Lovely green views all around. Privacy fence in back with 2 patio options to enjoy.
Property Specifics
| Single Family | |
| — | |
| — | |
| 1972 | |
| — | |
| — | |
| No | |
| 0.41 |
| Champaign | |
| — | |
| 0 / Not Applicable | |
| — | |
| — | |
| — | |
| 11997910 | |
| 302105427016 |
Nearby Schools
| NAME: | DISTRICT: | DISTANCE: | |
|---|---|---|---|
|
Grade School
Wiley Elementary School |
116 | — | |
|
Middle School
Urbana Middle School |
116 | Not in DB | |
|
High School
Urbana High School |
116 | Not in DB | |
Property History
| DATE: | EVENT: | PRICE: | SOURCE: |
|---|---|---|---|
| 30 Nov, 2018 | Sold | $225,000 | MRED MLS |
| 27 Oct, 2018 | Under contract | $228,500 | MRED MLS |
| 5 Oct, 2018 | Listed for sale | $228,500 | MRED MLS |
| 3 May, 2024 | Sold | $325,000 | MRED MLS |
| 14 Mar, 2024 | Under contract | $334,900 | MRED MLS |
| 7 Mar, 2024 | Listed for sale | $334,900 | MRED MLS |
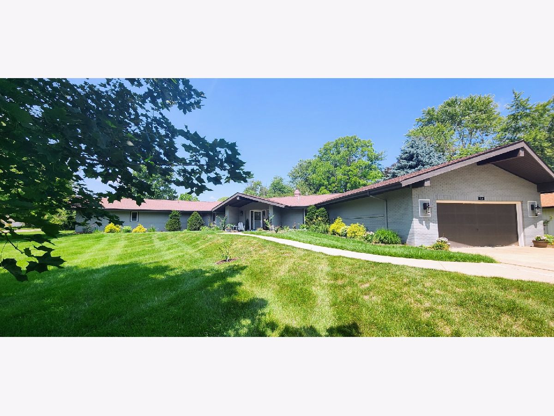
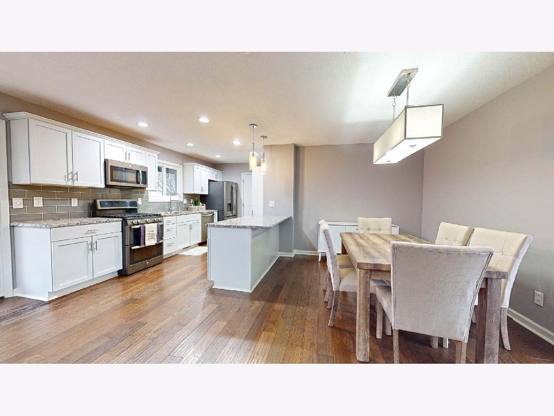
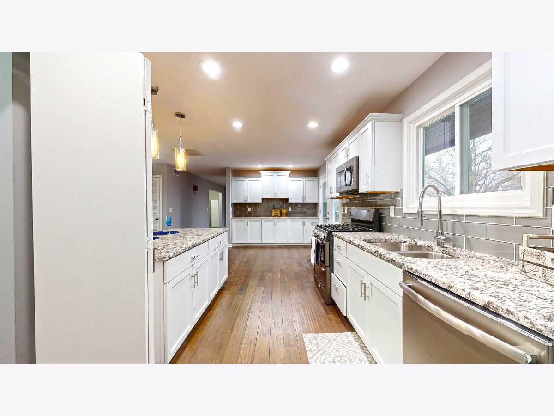
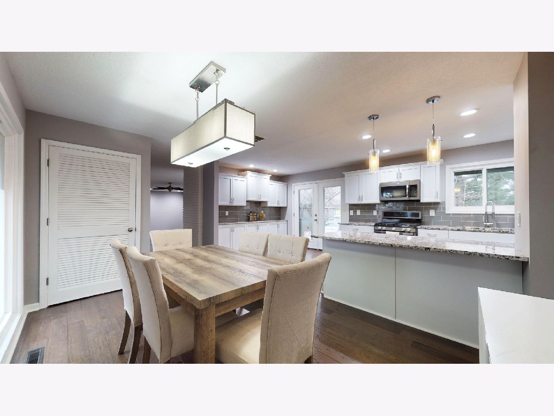
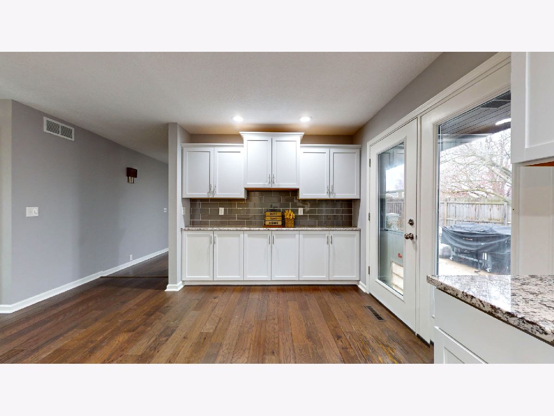
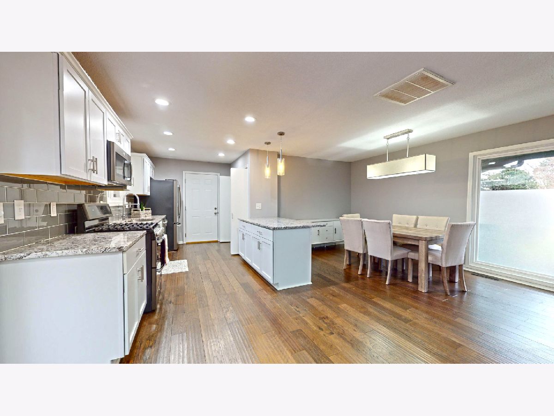
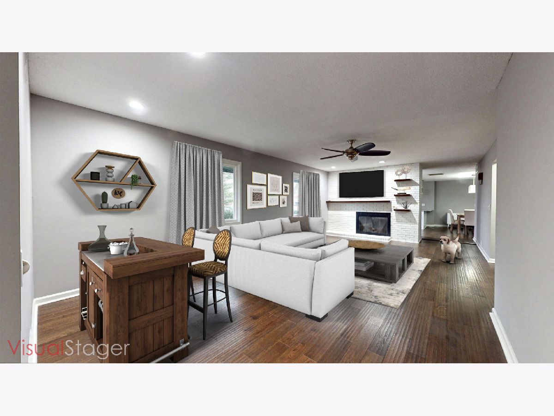
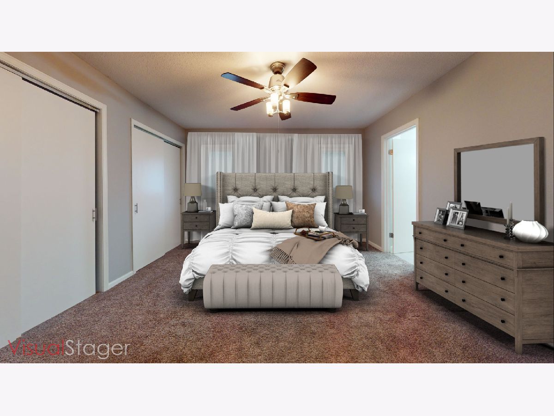
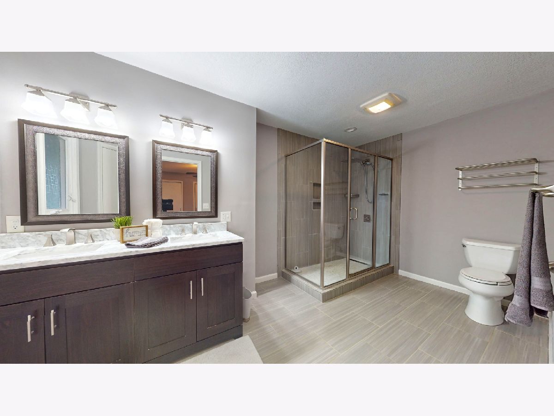
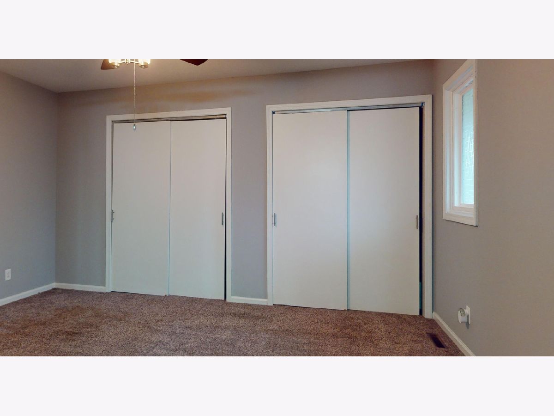
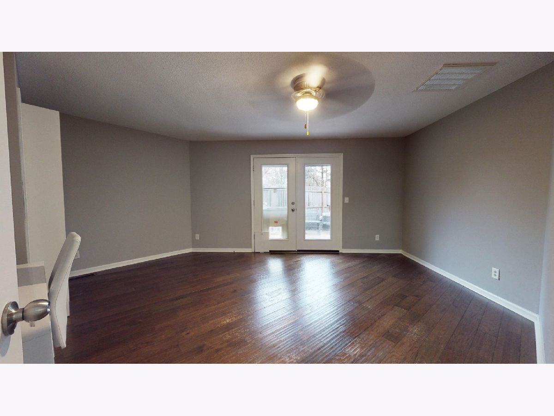
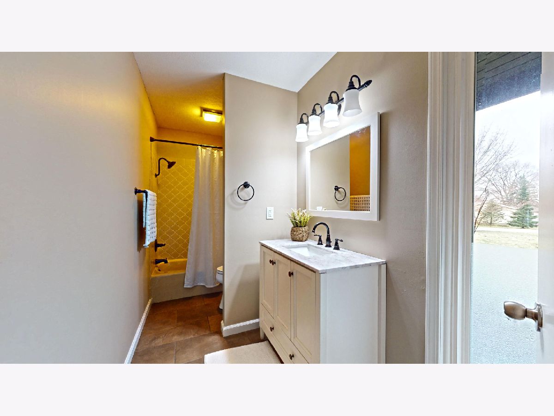
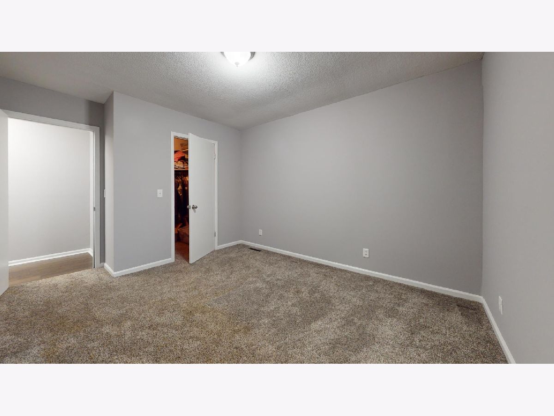
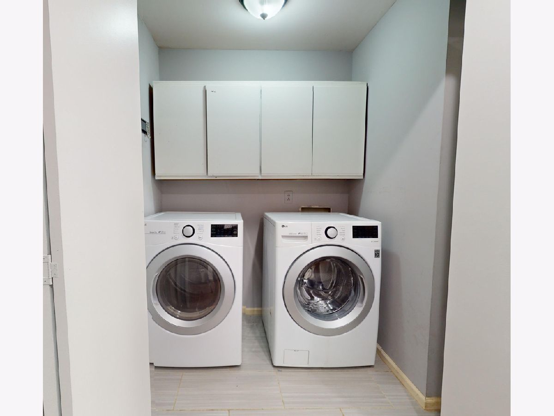
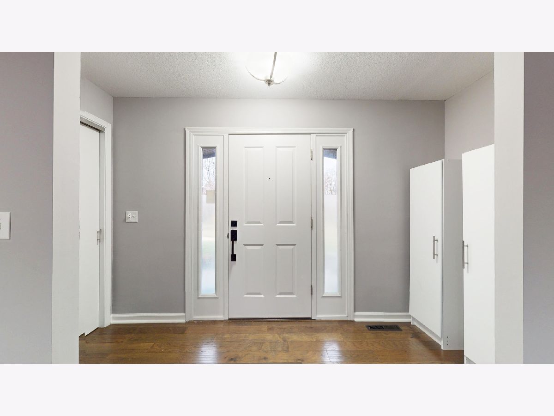
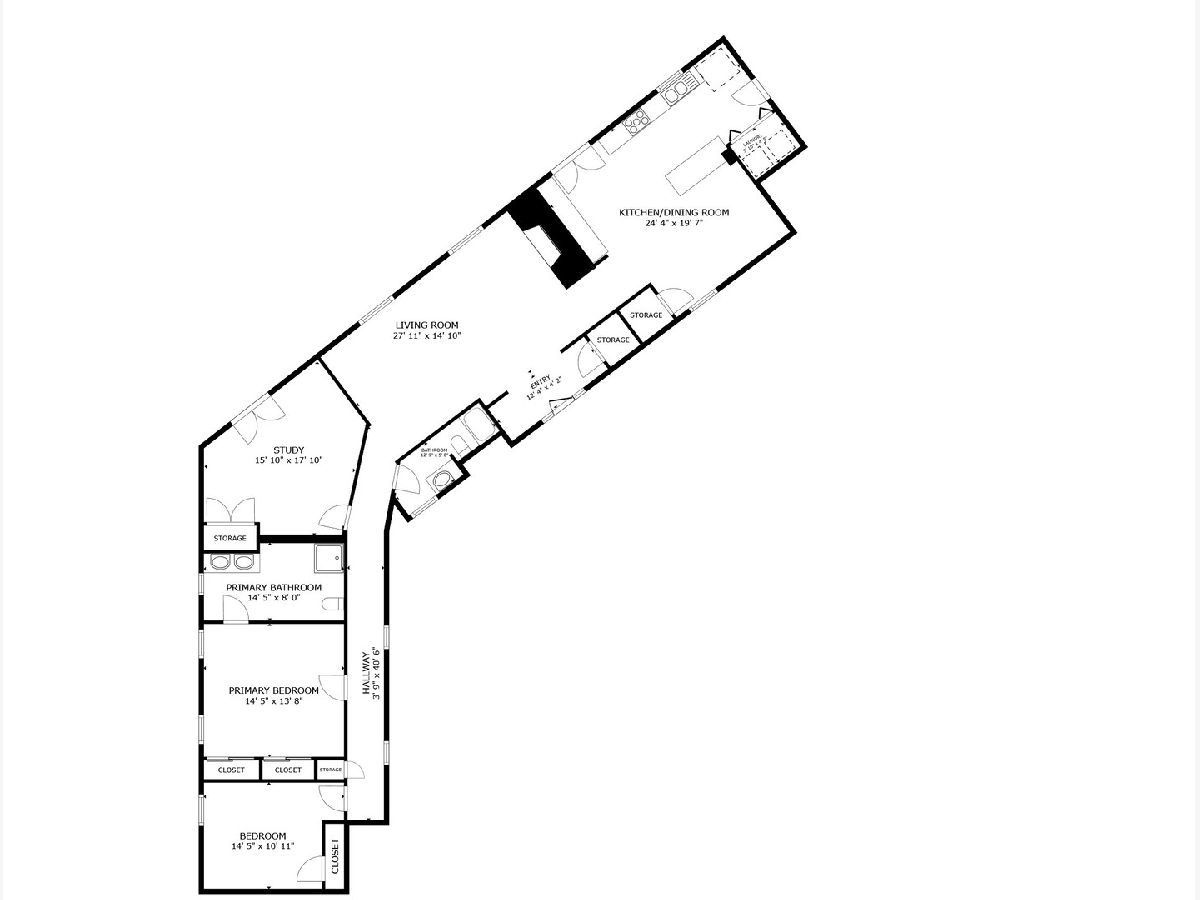
Room Specifics
Total Bedrooms: 3
Bedrooms Above Ground: 3
Bedrooms Below Ground: 0
Dimensions: —
Floor Type: —
Dimensions: —
Floor Type: —
Full Bathrooms: 2
Bathroom Amenities: Double Sink
Bathroom in Basement: 0
Rooms: —
Basement Description: None
Other Specifics
| 2 | |
| — | |
| Concrete | |
| — | |
| — | |
| 100X77X75X150X126 | |
| — | |
| — | |
| — | |
| — | |
| Not in DB | |
| — | |
| — | |
| — | |
| — |
Tax History
| Year | Property Taxes |
|---|---|
| 2018 | $2,619 |
| 2024 | $6,364 |
Contact Agent
Nearby Similar Homes
Nearby Sold Comparables
Contact Agent
Listing Provided By
Coldwell Banker R.E. Group

