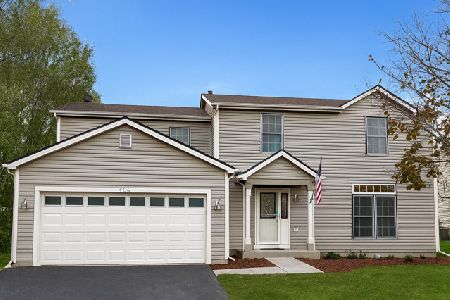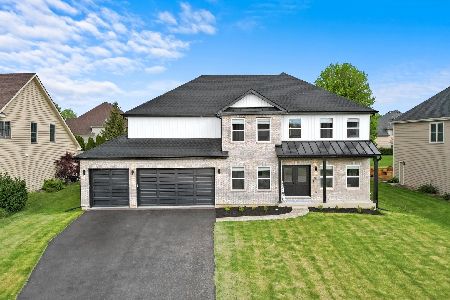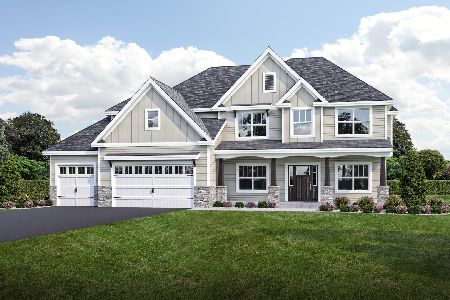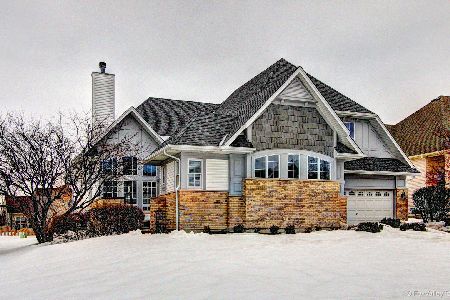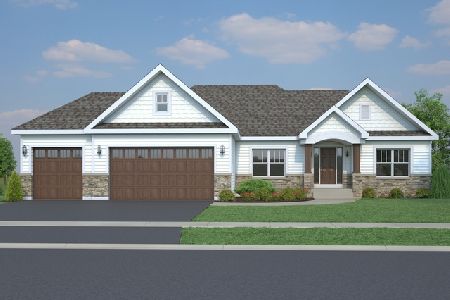518 Mallard Point Drive, North Aurora, Illinois 60542
$350,000
|
Sold
|
|
| Status: | Closed |
| Sqft: | 4,185 |
| Cost/Sqft: | $90 |
| Beds: | 4 |
| Baths: | 3 |
| Year Built: | 2007 |
| Property Taxes: | $12,875 |
| Days On Market: | 4793 |
| Lot Size: | 0,00 |
Description
FABULOUS & all brand new! 4200 sq ft of perfection. Soaring ceilings, brand new hdwd floors, new carpet, new granite in kitchen w/ travertine backsplash, new SS appl, wainscoting in formal DR, new mstr bath w/ walk in shower & solid glass door, new bath vanities & floors. Fantastic flrplan w/ 1st floor den, huge mstr w/ 14x14 sitting room Shows like brand new construction!
Property Specifics
| Single Family | |
| — | |
| — | |
| 2007 | |
| Full | |
| — | |
| No | |
| — |
| Kane | |
| Moose Lake Estates | |
| 300 / Annual | |
| Other | |
| Public | |
| Public Sewer | |
| 08228591 | |
| 1232428008 |
Nearby Schools
| NAME: | DISTRICT: | DISTANCE: | |
|---|---|---|---|
|
Grade School
Goodwin Elementary School |
129 | — | |
|
Middle School
Jewel Middle School |
129 | Not in DB | |
|
High School
West Aurora High School |
129 | Not in DB | |
Property History
| DATE: | EVENT: | PRICE: | SOURCE: |
|---|---|---|---|
| 13 Mar, 2013 | Sold | $350,000 | MRED MLS |
| 5 Jan, 2013 | Under contract | $374,900 | MRED MLS |
| 3 Dec, 2012 | Listed for sale | $374,900 | MRED MLS |
Room Specifics
Total Bedrooms: 4
Bedrooms Above Ground: 4
Bedrooms Below Ground: 0
Dimensions: —
Floor Type: Carpet
Dimensions: —
Floor Type: Carpet
Dimensions: —
Floor Type: Carpet
Full Bathrooms: 3
Bathroom Amenities: —
Bathroom in Basement: 0
Rooms: Breakfast Room,Den,Sitting Room
Basement Description: Unfinished
Other Specifics
| 3 | |
| — | |
| — | |
| — | |
| — | |
| 80 X 185 | |
| — | |
| Full | |
| — | |
| Range, Microwave, Dishwasher, Refrigerator, Washer, Dryer, Disposal | |
| Not in DB | |
| — | |
| — | |
| — | |
| Gas Starter |
Tax History
| Year | Property Taxes |
|---|---|
| 2013 | $12,875 |
Contact Agent
Nearby Similar Homes
Nearby Sold Comparables
Contact Agent
Listing Provided By
RE/MAX Excels


