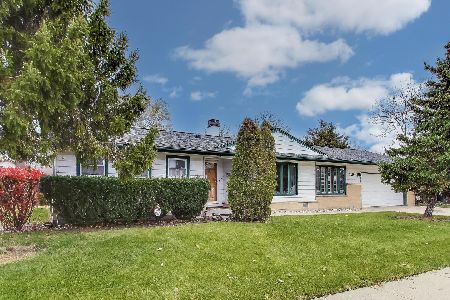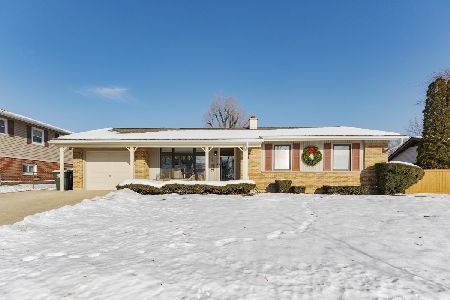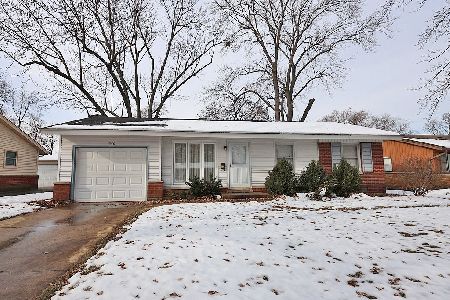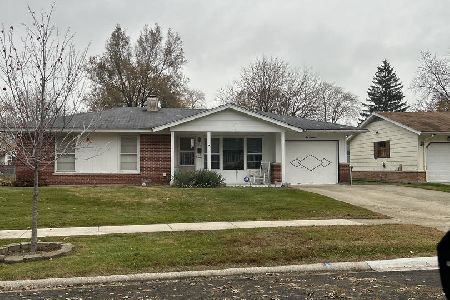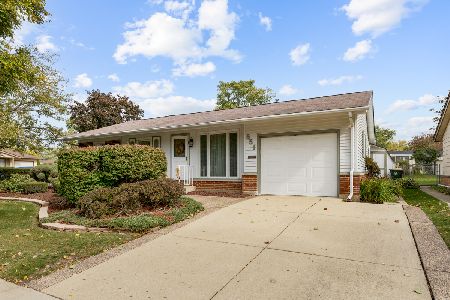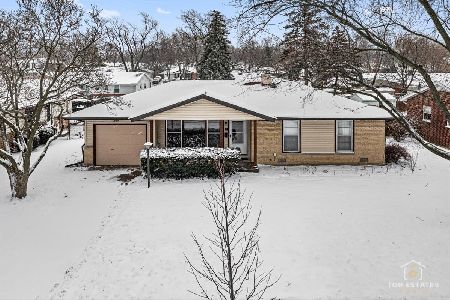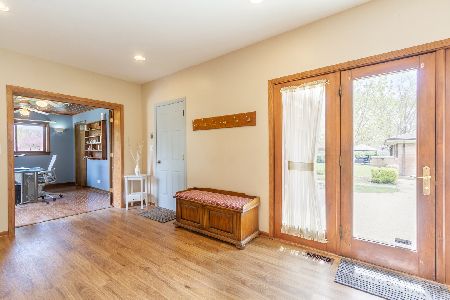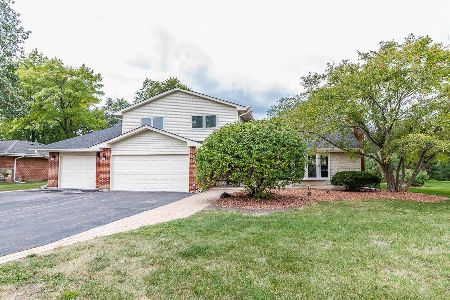515 Crest Avenue, Elk Grove Village, Illinois 60007
$354,500
|
Sold
|
|
| Status: | Closed |
| Sqft: | 2,556 |
| Cost/Sqft: | $137 |
| Beds: | 4 |
| Baths: | 3 |
| Year Built: | 1976 |
| Property Taxes: | $7,099 |
| Days On Market: | 3707 |
| Lot Size: | 0,46 |
Description
WELCOME TO YOUR CUSTOM CLASSIC BRICK BEAUTY! Sitting on over a half acre lot, all you have to do is step into this footprint suited to perfection. Nestled in sought after Branigar Estates. Enter into a spacious living & dining room. Leading right into an eat-in kitchen overlooking enormous family room area complete with a custom brick fireplace. Several vaulted skylights and custom windows make the home bright and airy. 4 GIGANTIC BEDROOMS and 3 FULL BATHROOMS await. Each bedroom has more than enough closet space. Quadruple closets, ensuite, & balcony in and off Master BD. Several outdoor spaces ready for entertainment or relaxation. The solid brick foundation's already set. Bring your best decorating and design ideas and TURN THS HOUSE INTO YOUR DREAM HOME. Corporate/Bank Owned. Sold As-Is. Buyer is responsible for survey and inspections. Taxes are pro-rated at 100%. Pre-approval letter or proof of funds is required with all offers. BRING ANY AND ALL OFFERS!
Property Specifics
| Single Family | |
| — | |
| — | |
| 1976 | |
| Partial | |
| — | |
| No | |
| 0.46 |
| Cook | |
| Branigar Estates | |
| 10 / Annual | |
| None | |
| Private Well | |
| Sewer-Storm | |
| 09099111 | |
| 08284060030000 |
Nearby Schools
| NAME: | DISTRICT: | DISTANCE: | |
|---|---|---|---|
|
Grade School
Salt Creek Elementary School |
59 | — | |
|
Middle School
Grove Junior High School |
59 | Not in DB | |
|
High School
Elk Grove High School |
214 | Not in DB | |
Property History
| DATE: | EVENT: | PRICE: | SOURCE: |
|---|---|---|---|
| 12 Feb, 2016 | Sold | $354,500 | MRED MLS |
| 23 Dec, 2015 | Under contract | $349,900 | MRED MLS |
| 8 Dec, 2015 | Listed for sale | $349,900 | MRED MLS |
Room Specifics
Total Bedrooms: 4
Bedrooms Above Ground: 4
Bedrooms Below Ground: 0
Dimensions: —
Floor Type: Carpet
Dimensions: —
Floor Type: Carpet
Dimensions: —
Floor Type: Carpet
Full Bathrooms: 3
Bathroom Amenities: —
Bathroom in Basement: 0
Rooms: No additional rooms
Basement Description: Sub-Basement
Other Specifics
| 2 | |
| Concrete Perimeter | |
| Asphalt | |
| Balcony, Patio, Above Ground Pool | |
| Fenced Yard | |
| 100X196X41X59X196 | |
| — | |
| Full | |
| Skylight(s) | |
| Microwave, Dishwasher, Refrigerator, Disposal | |
| Not in DB | |
| — | |
| — | |
| — | |
| — |
Tax History
| Year | Property Taxes |
|---|---|
| 2016 | $7,099 |
Contact Agent
Nearby Similar Homes
Nearby Sold Comparables
Contact Agent
Listing Provided By
Berkshire Hathaway HomeServices American Heritage

