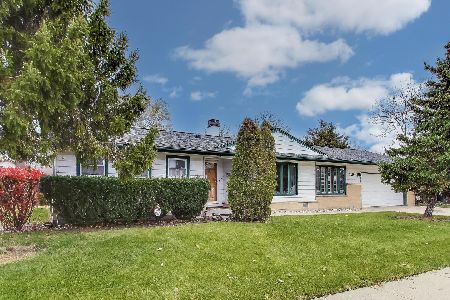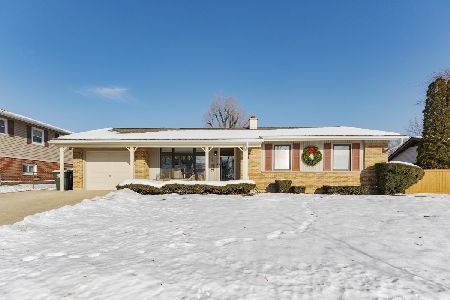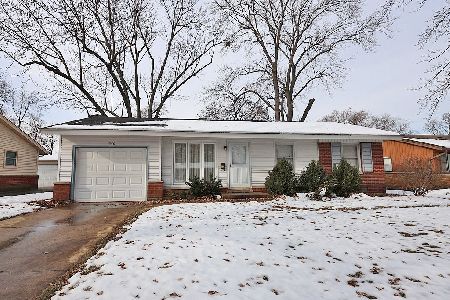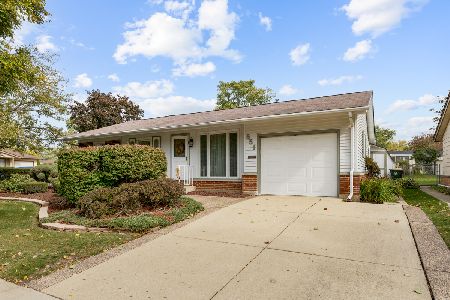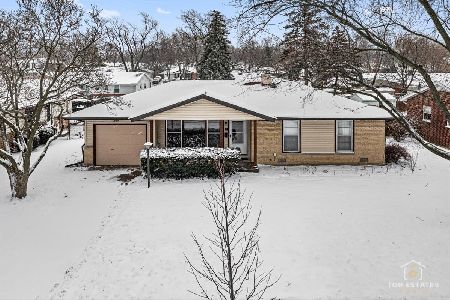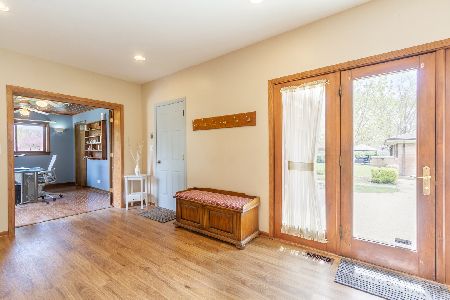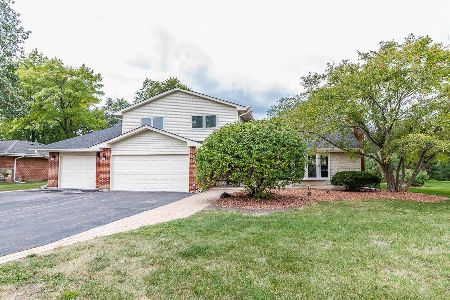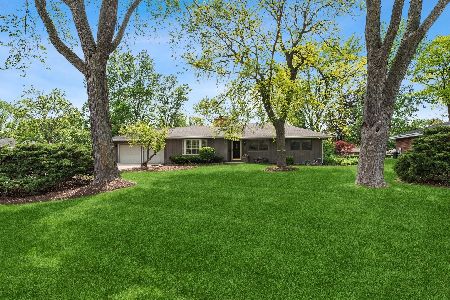521 Crest Avenue, Elk Grove Village, Illinois 60007
$455,000
|
Sold
|
|
| Status: | Closed |
| Sqft: | 3,310 |
| Cost/Sqft: | $143 |
| Beds: | 4 |
| Baths: | 4 |
| Year Built: | 1958 |
| Property Taxes: | $8,574 |
| Days On Market: | 2273 |
| Lot Size: | 0,46 |
Description
Been waiting for a home in the desirable unincorporated area of Elk Grove? Wait no more! 4 Bedrooms, 3.1 baths, office and bonus room! Walk through your front door to the 2-story foyer and cozy living room with bow window. First floor offers 2 rooms that can be used as bedrooms, office, play room, you name it. 1 full remodeled bath and 1 half bath freshly painted. Kitchen offers ample maple cabinets, pantry cabinet and plenty of counter space opening to eating area. The large but warm family room has vaulted ceiling and skylights-perfect for holiday entertaining. Sliding doors in family room open to concrete & brick patio, huge fenced yard, shed, and POOL with maintenance-free deck. Concrete driveway. 200 Amp circuit breakers plus extra panel for outside electric. Entry from the garage leads you to a mudroom with custom-built coat cubbies. Just beyond is more maple cabinetry for extra kitchen storage. This was the original laundry room and the hookup & utility sink still exists if moving the laundry downstairs is preferred. Large utility room provides for additional storage. A spiral staircase leading to bonus room is perfect for extra play space, work out room, office or den. Adjacent attic adds more generous storage with access from interior or pull-down stairs in garage. Upstairs offers 3 bedrooms and 2 full baths. Master suite has vaulted ceilings, master bath with soaking tub, separate shower, linen closet and make up area. 2 walk-in closets with 18 feet of hanging space from the popular elfa closet system. Almost every closet in the home has been customized with the very versatile system. Nearly $20,000 in closets! The storage in this home is endless. Solid oak doors and trim throughout. Ceiling fans in all rooms. No water bill! Low taxes! Elk Grove's state-of-the-art technology center opening soon will provide for many employment opportunities and is only minutes away. Welcome home!
Property Specifics
| Single Family | |
| — | |
| Traditional | |
| 1958 | |
| None | |
| — | |
| No | |
| 0.46 |
| Cook | |
| — | |
| — / Not Applicable | |
| None | |
| Private Well | |
| Public Sewer | |
| 10571046 | |
| 08284060040000 |
Nearby Schools
| NAME: | DISTRICT: | DISTANCE: | |
|---|---|---|---|
|
Grade School
Clearmont Elementary School |
59 | — | |
|
Middle School
Grove Junior High School |
59 | Not in DB | |
|
High School
Elk Grove High School |
214 | Not in DB | |
Property History
| DATE: | EVENT: | PRICE: | SOURCE: |
|---|---|---|---|
| 24 Jan, 2020 | Sold | $455,000 | MRED MLS |
| 20 Nov, 2019 | Under contract | $474,900 | MRED MLS |
| 11 Nov, 2019 | Listed for sale | $474,900 | MRED MLS |
Room Specifics
Total Bedrooms: 4
Bedrooms Above Ground: 4
Bedrooms Below Ground: 0
Dimensions: —
Floor Type: Hardwood
Dimensions: —
Floor Type: Carpet
Dimensions: —
Floor Type: Carpet
Full Bathrooms: 4
Bathroom Amenities: Separate Shower,Soaking Tub
Bathroom in Basement: 0
Rooms: Office,Bonus Room,Eating Area,Foyer,Mud Room,Other Room
Basement Description: None
Other Specifics
| 2 | |
| Concrete Perimeter | |
| Concrete | |
| Patio, Above Ground Pool, Storms/Screens | |
| Fenced Yard,Mature Trees | |
| 202X100 | |
| Finished,Interior Stair,Pull Down Stair,Unfinished | |
| Full | |
| Vaulted/Cathedral Ceilings, Skylight(s), Hardwood Floors, First Floor Bedroom, First Floor Laundry, Second Floor Laundry, First Floor Full Bath, Walk-In Closet(s) | |
| Range, Microwave, Dishwasher, Refrigerator, Washer, Dryer, Disposal, Water Softener, Water Softener Owned | |
| Not in DB | |
| Street Paved | |
| — | |
| — | |
| — |
Tax History
| Year | Property Taxes |
|---|---|
| 2020 | $8,574 |
Contact Agent
Nearby Similar Homes
Nearby Sold Comparables
Contact Agent
Listing Provided By
Realty Executives Premiere

