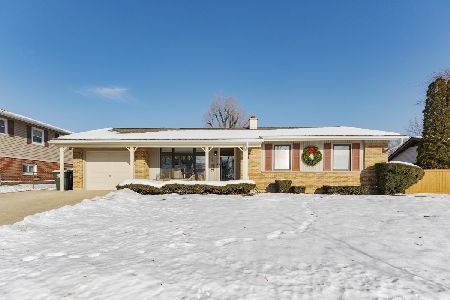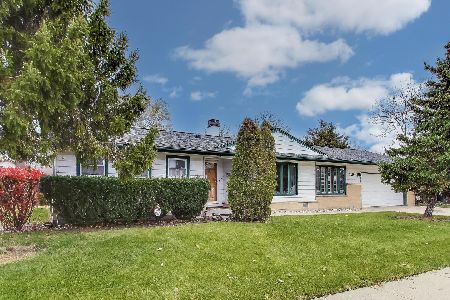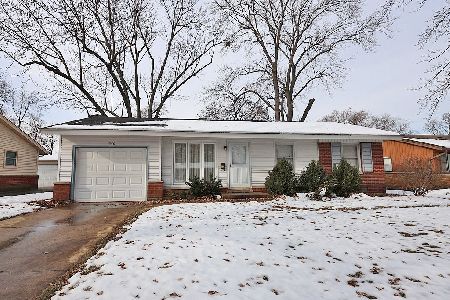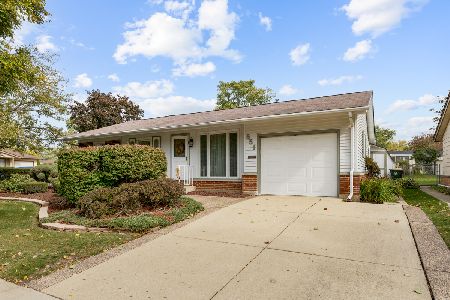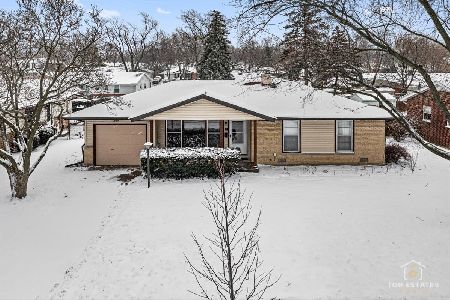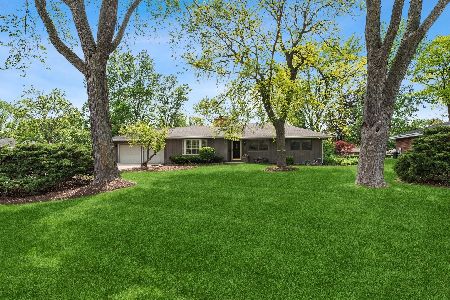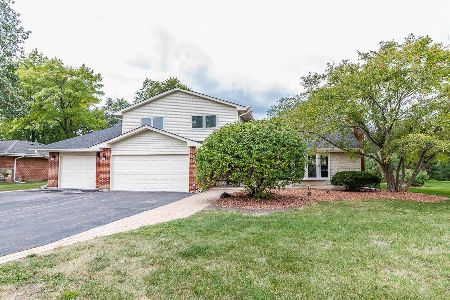539 Crest Avenue, Elk Grove Village, Illinois 60007
$520,000
|
Sold
|
|
| Status: | Closed |
| Sqft: | 3,250 |
| Cost/Sqft: | $157 |
| Beds: | 4 |
| Baths: | 4 |
| Year Built: | 1960 |
| Property Taxes: | $8,772 |
| Days On Market: | 1733 |
| Lot Size: | 0,50 |
Description
Welcome home to this Custom build home that you will not find anywhere else! Spacious open floor plan with voluminous ceilings and an abundance of natural light throughout. 2 wood burning fireplace for the chilly nights of the colder months. Generous Living Room/ Dining Room combination allow for plenty of space to entertain. A chef's kitchen offers a tremendous place to create with ample cabinet and counter space, stainless appliances, wine storage, and an eat-in space with access and views of the peaceful yard through double patio doors. Main level office with a view for your e-learners or working from home. 3 main level bedrooms and a full bath and powder room is ideal for a potential in-law arrangement leaving the master bedroom private on the second level. The second level is set up to be an owner' retreat with a large loft for a private work space or a place to relax and enjoy a movie. The master suite boasts a tray ceiling and opens to a private balcony. The luxurious master bath receives you with 2 separate vanities, a relaxing soaker tub and walk-in shower. Need MORE space? the English basement is ready for you! A tremendous amount of space to spread out and entertain with a kitchenette and an amazing wet bar. There is so much to see. Not to be forgotten~ Enjoy the warmer months within your fenced outdoor retreat! A large patio over looking an outdoor kitchen under a pergola, a gazebo, a firepit, and a shed, all within a lush and well landscaped yard. You will not need to leave your home to feel like you are at a peaceful resort. There is so much to offer, you will have to come see it for yourself! Convenient to Busse Woods and various parks and easy access to the interstate. Walk to school.
Property Specifics
| Single Family | |
| — | |
| — | |
| 1960 | |
| Full | |
| — | |
| No | |
| 0.5 |
| Cook | |
| Branigar Estates | |
| 20 / Annual | |
| Other | |
| Private Well | |
| Public Sewer | |
| 11075326 | |
| 08284060070000 |
Nearby Schools
| NAME: | DISTRICT: | DISTANCE: | |
|---|---|---|---|
|
Grade School
Clearmont Elementary School |
59 | — | |
|
Middle School
Grove Junior High School |
59 | Not in DB | |
|
High School
Elk Grove High School |
214 | Not in DB | |
Property History
| DATE: | EVENT: | PRICE: | SOURCE: |
|---|---|---|---|
| 18 Jun, 2021 | Sold | $520,000 | MRED MLS |
| 9 May, 2021 | Under contract | $510,000 | MRED MLS |
| 4 May, 2021 | Listed for sale | $510,000 | MRED MLS |
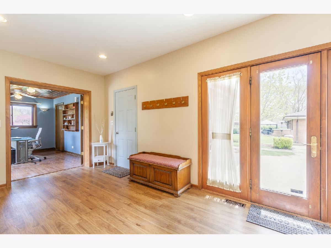
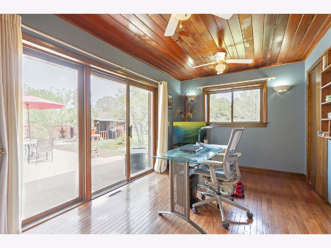
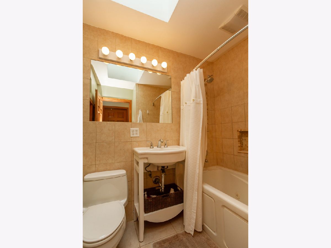
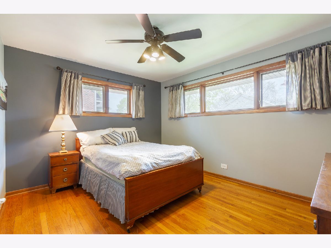
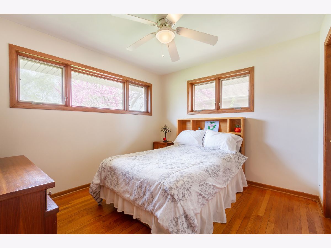
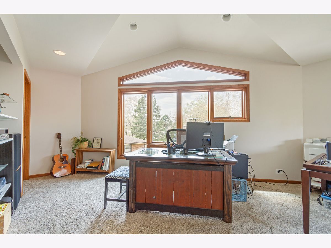
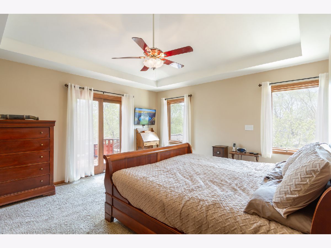
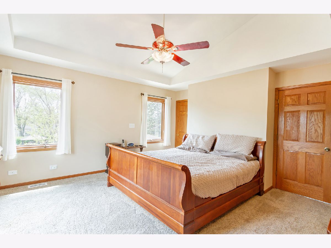
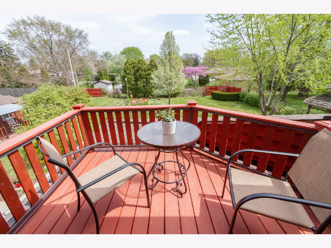
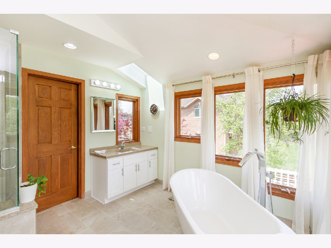
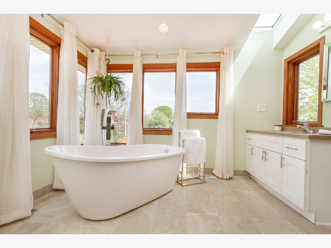
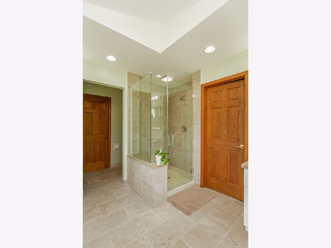
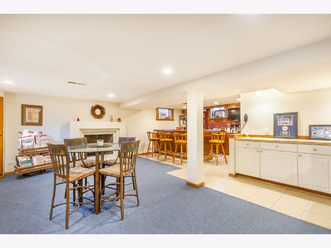
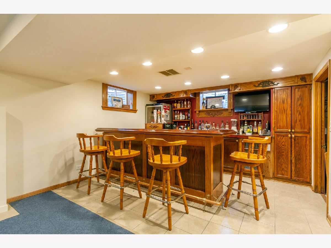
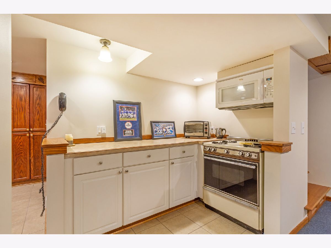
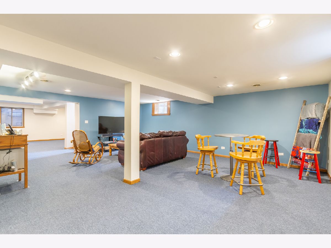
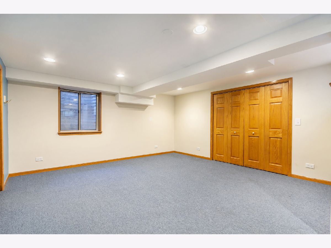
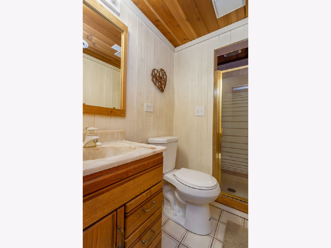
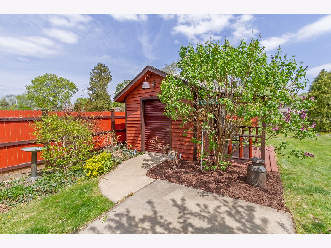
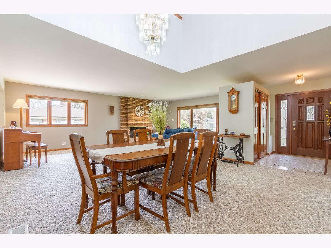
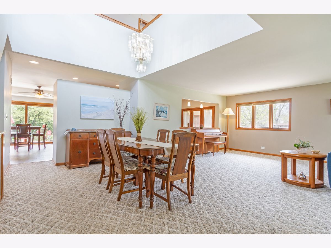
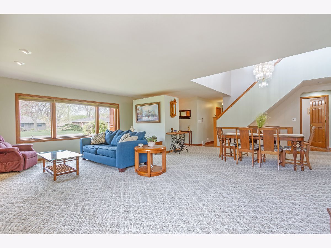
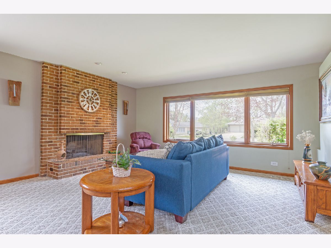
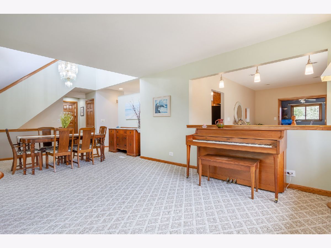
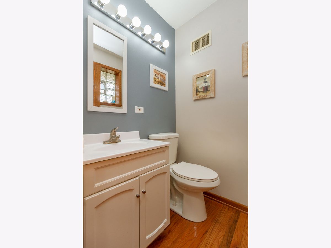
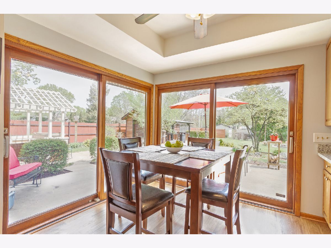
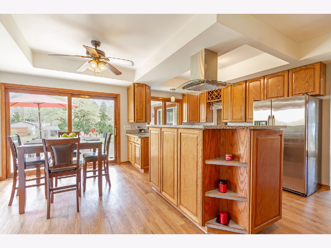
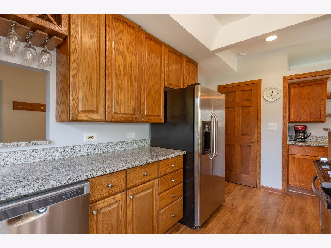
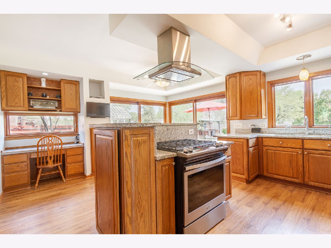
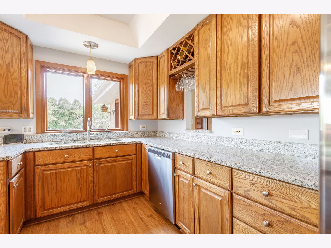
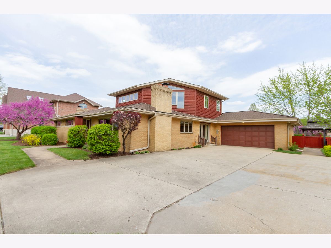
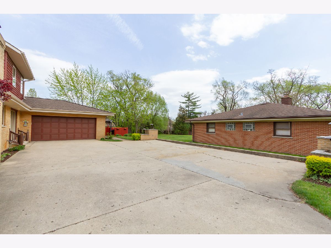
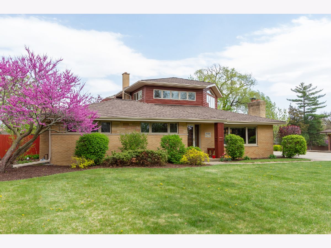
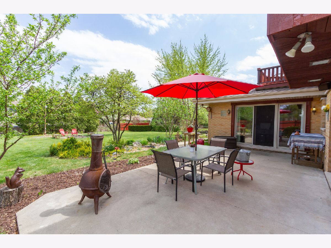
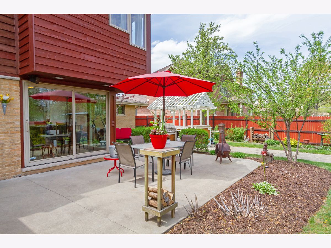
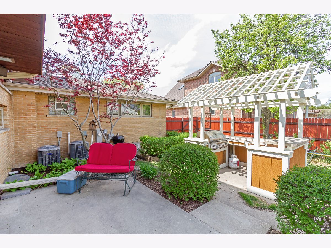
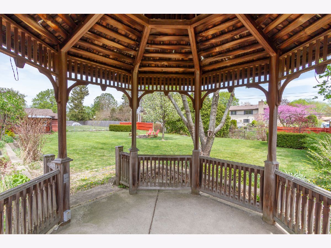
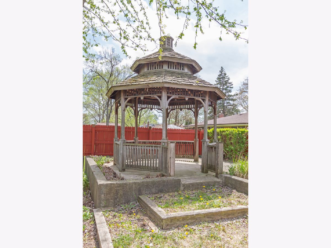
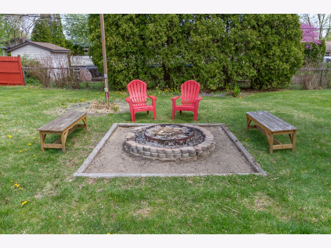
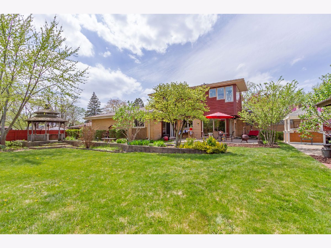
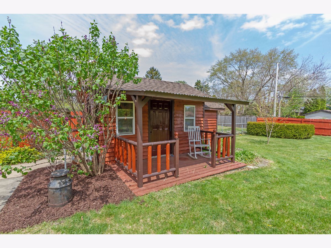
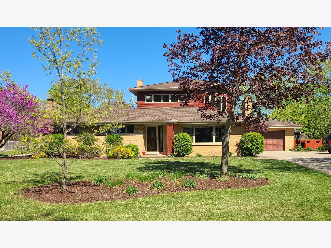
Room Specifics
Total Bedrooms: 4
Bedrooms Above Ground: 4
Bedrooms Below Ground: 0
Dimensions: —
Floor Type: Hardwood
Dimensions: —
Floor Type: Hardwood
Dimensions: —
Floor Type: Hardwood
Full Bathrooms: 4
Bathroom Amenities: Separate Shower,Soaking Tub
Bathroom in Basement: 1
Rooms: Office,Recreation Room,Family Room,Bonus Room
Basement Description: Finished
Other Specifics
| 2 | |
| — | |
| Concrete | |
| Balcony, Patio, Storms/Screens, Fire Pit | |
| Fenced Yard | |
| 100 X 200 | |
| — | |
| Full | |
| Vaulted/Cathedral Ceilings, Hardwood Floors | |
| Range, Dishwasher, Refrigerator, Washer, Dryer, Disposal, Stainless Steel Appliance(s), Range Hood | |
| Not in DB | |
| Curbs, Street Paved | |
| — | |
| — | |
| Wood Burning |
Tax History
| Year | Property Taxes |
|---|---|
| 2021 | $8,772 |
Contact Agent
Nearby Similar Homes
Nearby Sold Comparables
Contact Agent
Listing Provided By
RE/MAX Suburban

