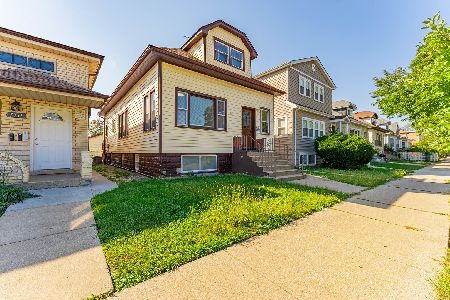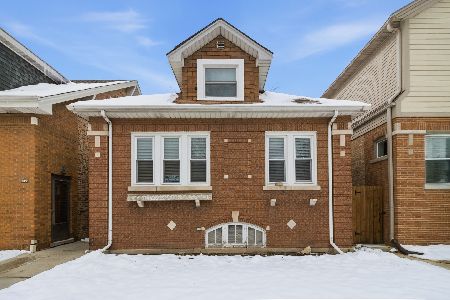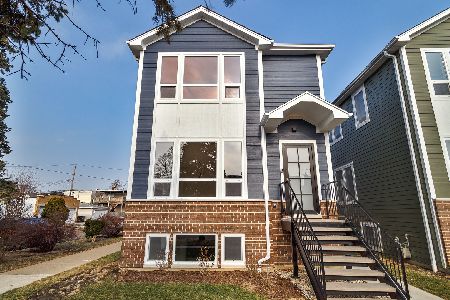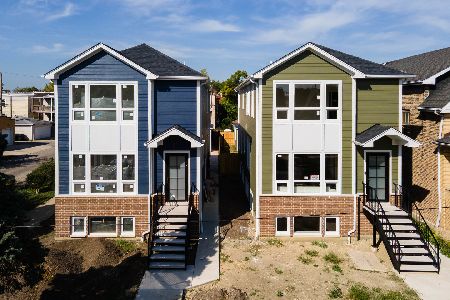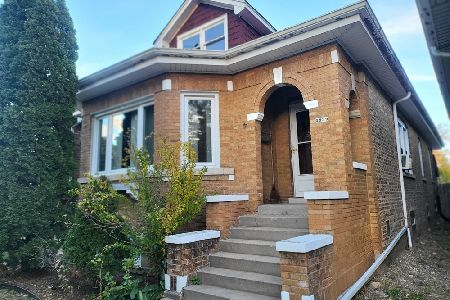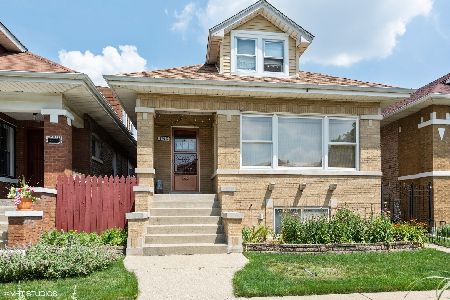5151 Fletcher Street, Belmont Cragin, Chicago, Illinois 60641
$480,000
|
Sold
|
|
| Status: | Closed |
| Sqft: | 3,500 |
| Cost/Sqft: | $143 |
| Beds: | 4 |
| Baths: | 3 |
| Year Built: | 1928 |
| Property Taxes: | $5,068 |
| Days On Market: | 1660 |
| Lot Size: | 0,09 |
Description
Pride of ownership visible throughout this beautiful Belmont-Cragin single family home. Sellers say they will miss their neighbors. This home delivers an open floor plan, hardwood floors throughout main & second level, elegant wood & iron staircase, large bedrooms, fabulous family room and 2 bedrooms in basement. There is a full bath on every level and a first floor bedroom. Cherrywood cabinets with granite counters and island in the kitchen. Dining room just off kitchen. Enclosed back porch has multiple uses. Private fenced yard with patio and pergola. 2.5 car garage for your vehicles. A lovely home for a loving family. Come take a look.
Property Specifics
| Single Family | |
| — | |
| Bungalow | |
| 1928 | |
| Full | |
| — | |
| No | |
| 0.09 |
| Cook | |
| — | |
| 0 / Not Applicable | |
| None | |
| Lake Michigan | |
| Public Sewer | |
| 11146654 | |
| 13282040030000 |
Nearby Schools
| NAME: | DISTRICT: | DISTANCE: | |
|---|---|---|---|
|
Grade School
Falconer Elementary School |
299 | — | |
|
High School
Steinmetz Academic Centre Senior |
299 | Not in DB | |
Property History
| DATE: | EVENT: | PRICE: | SOURCE: |
|---|---|---|---|
| 1 Mar, 2013 | Sold | $118,000 | MRED MLS |
| 1 Nov, 2012 | Under contract | $118,800 | MRED MLS |
| — | Last price change | $118,000 | MRED MLS |
| 29 Oct, 2012 | Listed for sale | $118,800 | MRED MLS |
| 16 Sep, 2015 | Sold | $393,000 | MRED MLS |
| 10 Aug, 2015 | Under contract | $399,900 | MRED MLS |
| 9 Jul, 2015 | Listed for sale | $399,900 | MRED MLS |
| 9 Sep, 2021 | Sold | $480,000 | MRED MLS |
| 28 Jul, 2021 | Under contract | $499,900 | MRED MLS |
| 6 Jul, 2021 | Listed for sale | $499,900 | MRED MLS |
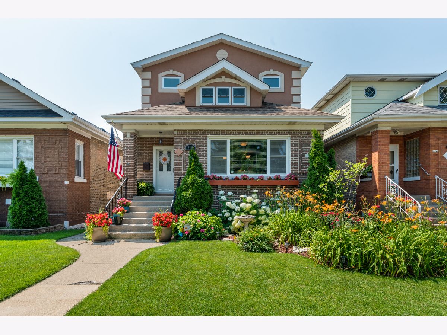
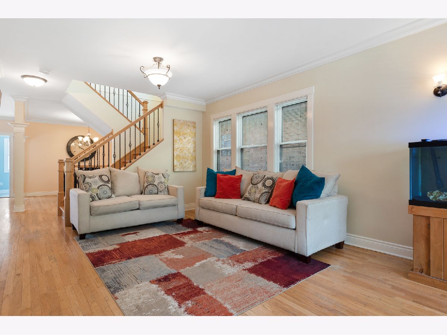
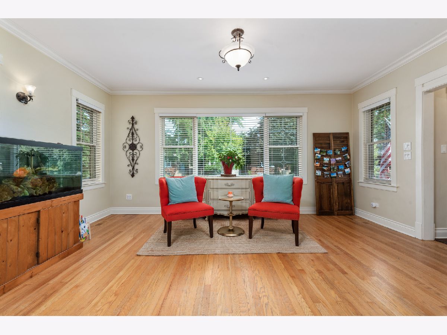
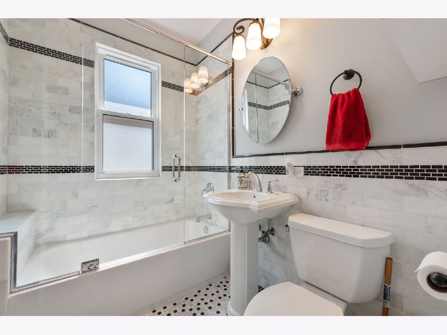
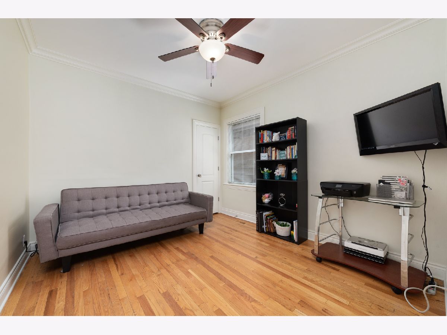
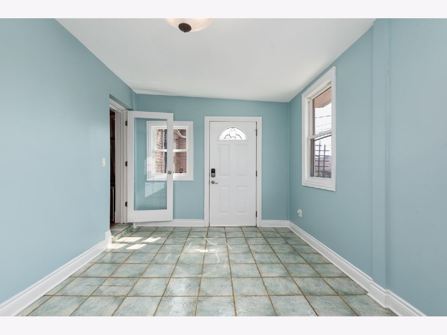
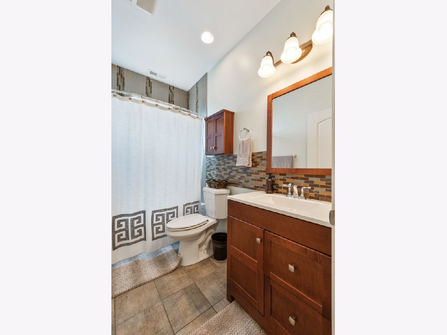
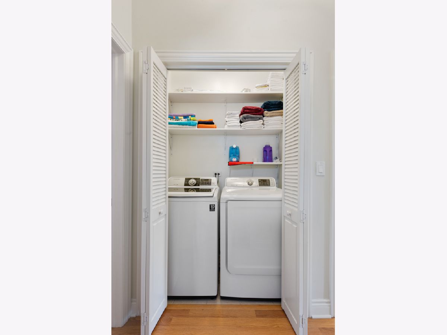
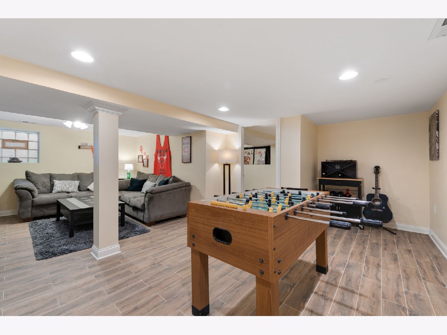
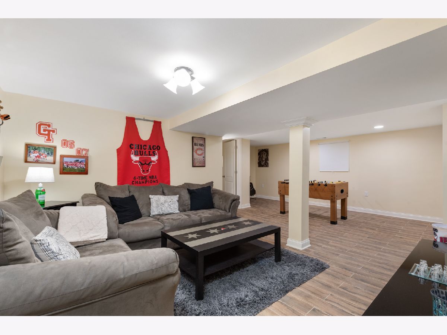
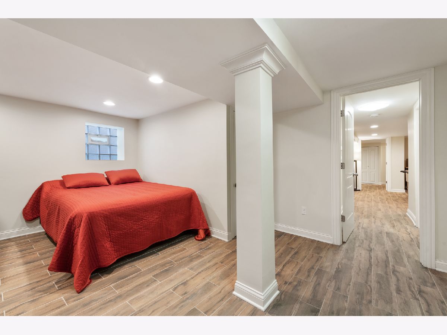
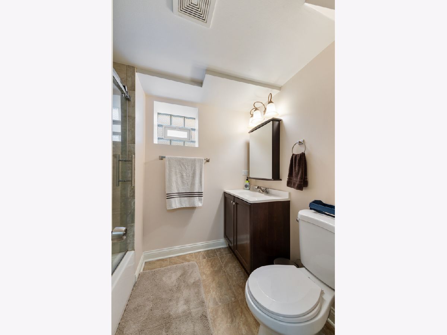
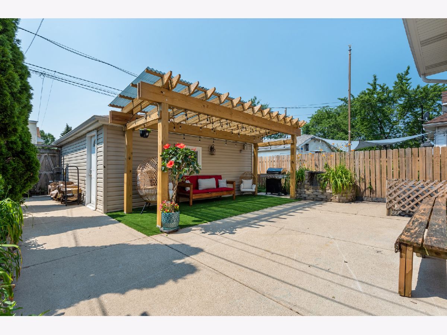
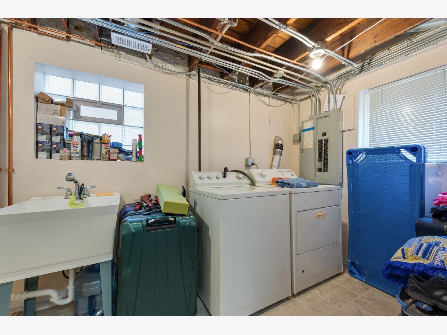
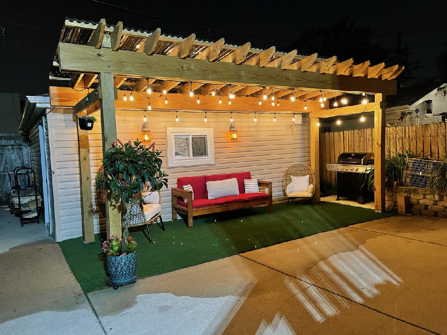
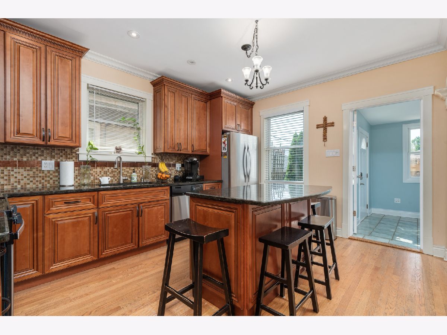
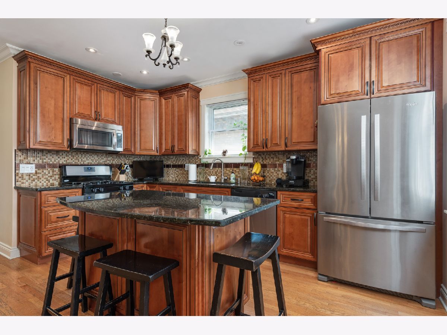
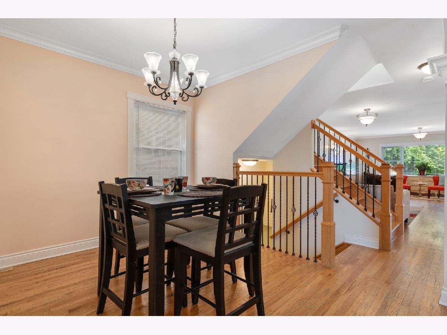
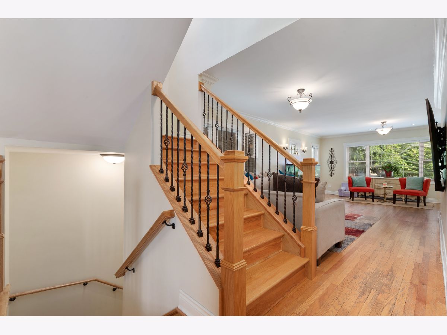
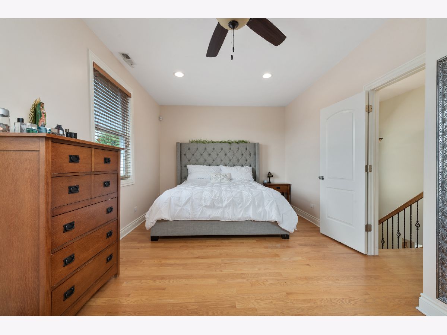
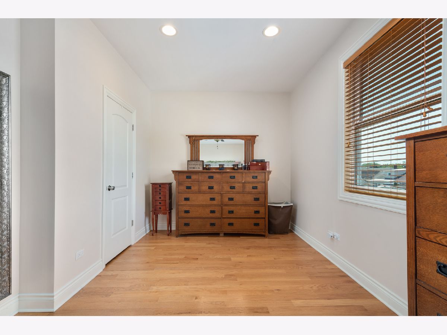
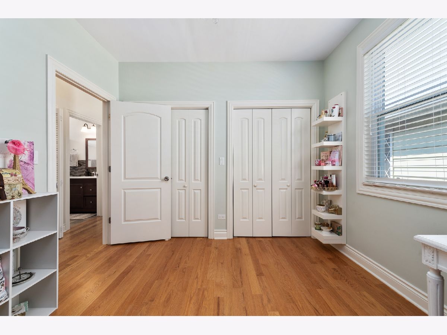
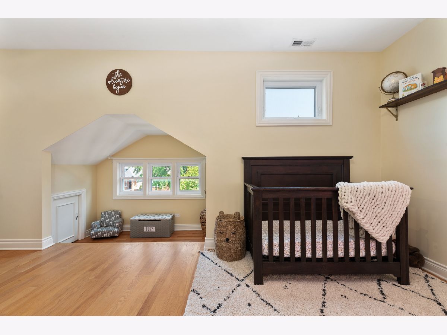
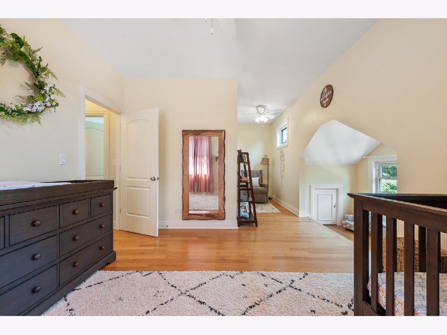
Room Specifics
Total Bedrooms: 6
Bedrooms Above Ground: 4
Bedrooms Below Ground: 2
Dimensions: —
Floor Type: Hardwood
Dimensions: —
Floor Type: Hardwood
Dimensions: —
Floor Type: Hardwood
Dimensions: —
Floor Type: —
Dimensions: —
Floor Type: —
Full Bathrooms: 3
Bathroom Amenities: Whirlpool,Garden Tub
Bathroom in Basement: 1
Rooms: Bedroom 5,Bedroom 6,Enclosed Porch
Basement Description: Finished
Other Specifics
| 2 | |
| — | |
| — | |
| Patio | |
| Fenced Yard | |
| 32 X 125 | |
| Full | |
| None | |
| Hardwood Floors, First Floor Bedroom, Second Floor Laundry, First Floor Full Bath, Walk-In Closet(s), Open Floorplan, Granite Counters, Separate Dining Room | |
| Range, Microwave, Dishwasher, Refrigerator, Washer, Dryer, Disposal, Stainless Steel Appliance(s) | |
| Not in DB | |
| — | |
| — | |
| — | |
| — |
Tax History
| Year | Property Taxes |
|---|---|
| 2013 | $3,298 |
| 2015 | $3,035 |
| 2021 | $5,068 |
Contact Agent
Nearby Similar Homes
Nearby Sold Comparables
Contact Agent
Listing Provided By
Chicago Sweet Homes Realty Inc

