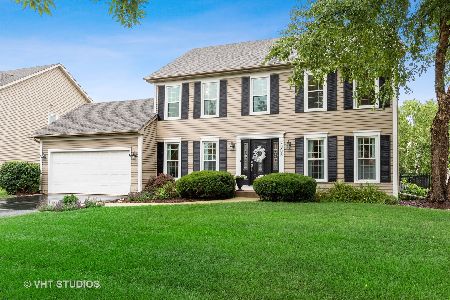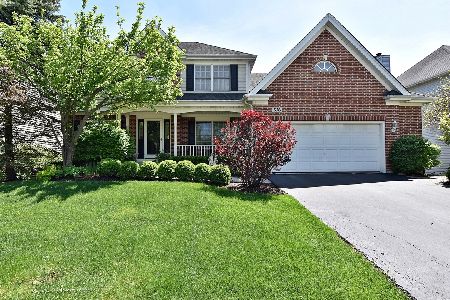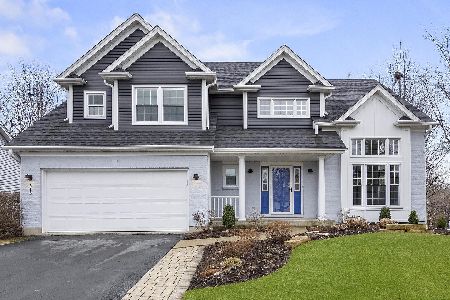531 Meadowview Drive, West Chicago, Illinois 60185
$335,000
|
Sold
|
|
| Status: | Closed |
| Sqft: | 2,211 |
| Cost/Sqft: | $152 |
| Beds: | 4 |
| Baths: | 3 |
| Year Built: | 1996 |
| Property Taxes: | $9,278 |
| Days On Market: | 2435 |
| Lot Size: | 0,21 |
Description
Picturesque two-story home in desirable Prairie Meadows of West Chicago. Open floor plan, hardwood floors, white trim and six panel doors, neutral decor and updates throughout. Dining room staged as first floor office and conveniently located first floor laundry room. Gourmet kitchen boasts custom cabinetry with pull-out drawers, granite counter tops, glass pane cabinets, all stainless steel appliances, functional island, pendant lighting and tile backsplash. Cozy family room opens to kitchen and stars fireplace and sun-filled bay window. Luxurious master suite featuring vaulted ceiling, dual closets, double vanity, separate shower and soaking tub. True FULL finished basement features 9 ft. pour, rec room, game room, playroom and storage. Backyard retreat offers a spacious brick paver patio, professional landscaping and newer fence (2016). Value added updates include: architectural style roof (2016), windows (2015) and welcoming front door (2015). Easy access to Illinois Prairie Path!
Property Specifics
| Single Family | |
| — | |
| Traditional | |
| 1996 | |
| Full | |
| HAMPTON | |
| No | |
| 0.21 |
| Du Page | |
| Prairie Meadows | |
| 100 / Annual | |
| Other | |
| Public | |
| Public Sewer | |
| 10396236 | |
| 0134109022 |
Nearby Schools
| NAME: | DISTRICT: | DISTANCE: | |
|---|---|---|---|
|
Grade School
Wegner Elementary School |
33 | — | |
|
Middle School
Leman Middle School |
33 | Not in DB | |
|
High School
Community High School |
94 | Not in DB | |
Property History
| DATE: | EVENT: | PRICE: | SOURCE: |
|---|---|---|---|
| 12 Jul, 2019 | Sold | $335,000 | MRED MLS |
| 31 May, 2019 | Under contract | $335,000 | MRED MLS |
| 29 May, 2019 | Listed for sale | $335,000 | MRED MLS |
| 14 Oct, 2022 | Sold | $425,000 | MRED MLS |
| 4 Sep, 2022 | Under contract | $439,000 | MRED MLS |
| 11 Aug, 2022 | Listed for sale | $439,000 | MRED MLS |
Room Specifics
Total Bedrooms: 4
Bedrooms Above Ground: 4
Bedrooms Below Ground: 0
Dimensions: —
Floor Type: Carpet
Dimensions: —
Floor Type: Carpet
Dimensions: —
Floor Type: Carpet
Full Bathrooms: 3
Bathroom Amenities: Separate Shower,Soaking Tub
Bathroom in Basement: 0
Rooms: Recreation Room,Play Room,Game Room,Breakfast Room
Basement Description: Finished
Other Specifics
| 2 | |
| Concrete Perimeter | |
| Asphalt | |
| Brick Paver Patio, Storms/Screens | |
| Fenced Yard,Landscaped | |
| 75X120X74X120 | |
| — | |
| Full | |
| Hardwood Floors, First Floor Laundry | |
| Range, Microwave, Dishwasher, Refrigerator, Washer, Dryer, Disposal | |
| Not in DB | |
| Horse-Riding Trails, Sidewalks, Street Lights, Street Paved | |
| — | |
| — | |
| Wood Burning, Gas Starter |
Tax History
| Year | Property Taxes |
|---|---|
| 2019 | $9,278 |
| 2022 | $8,962 |
Contact Agent
Nearby Similar Homes
Nearby Sold Comparables
Contact Agent
Listing Provided By
Baird & Warner







