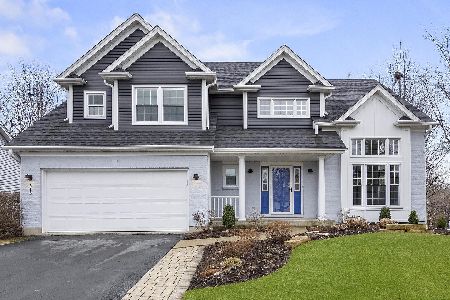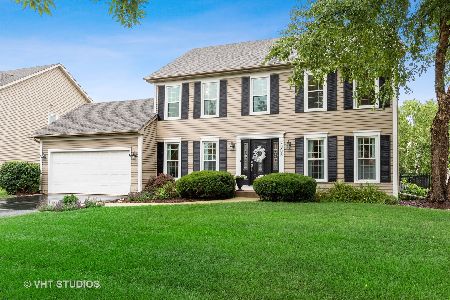536 Meadowview Drive, West Chicago, Illinois 60185
$370,000
|
Sold
|
|
| Status: | Closed |
| Sqft: | 2,851 |
| Cost/Sqft: | $132 |
| Beds: | 4 |
| Baths: | 4 |
| Year Built: | 1999 |
| Property Taxes: | $12,016 |
| Days On Market: | 2126 |
| Lot Size: | 0,00 |
Description
Quality built home on an amazing wooded lot backing to acres of wooded preserved land which provides complete privacy and amazing year-round views!! You will love the totally renovated kitchen with custom cabinetry, granite, high-end Stainless Steel appliances (Dacor, Bosch) - dinette opens to expansive upper deck!! Finished walk-out basement with kitchen, full bath, rec areas - opens to beautiful brick paved patios that span the width of the home to view the park-like yard!! Master bedroom with tray ceiling, vaulted whirlpool bath, walk-in closet, and versatile 28x11 bonus room!! Family room with floor to ceiling fireplace, built-ins and full wall bay window... Den with wall of built-ins... Glass French doors, beautiful mill work, lots of crown moldings... This spacious three level home has so much to offer!! Excellent location close to prairie path, Metra, forest preserve, and shopping!!
Property Specifics
| Single Family | |
| — | |
| Traditional | |
| 1999 | |
| Full,Walkout | |
| — | |
| No | |
| — |
| Du Page | |
| Prairie Meadows | |
| 100 / Annual | |
| Insurance | |
| Public | |
| Public Sewer | |
| 10681753 | |
| 0134110019 |
Nearby Schools
| NAME: | DISTRICT: | DISTANCE: | |
|---|---|---|---|
|
Grade School
Wegner Elementary School |
33 | — | |
|
Middle School
Leman Middle School |
33 | Not in DB | |
|
High School
Community High School |
94 | Not in DB | |
Property History
| DATE: | EVENT: | PRICE: | SOURCE: |
|---|---|---|---|
| 23 Jun, 2020 | Sold | $370,000 | MRED MLS |
| 20 Apr, 2020 | Under contract | $375,000 | MRED MLS |
| 2 Apr, 2020 | Listed for sale | $375,000 | MRED MLS |
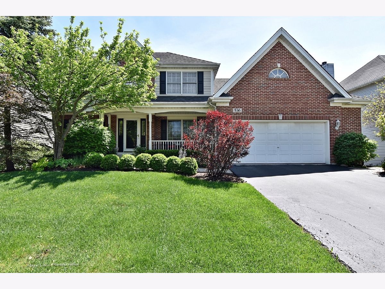
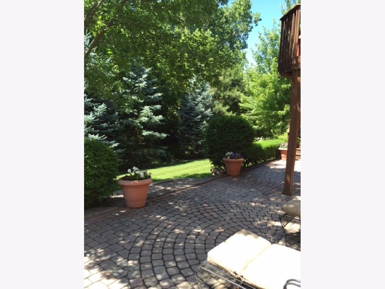
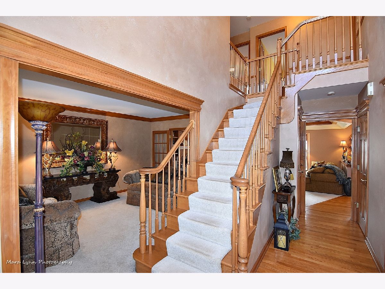
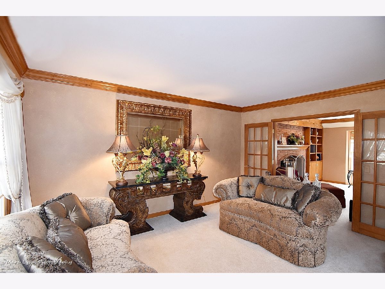
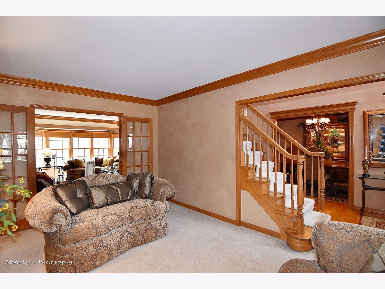
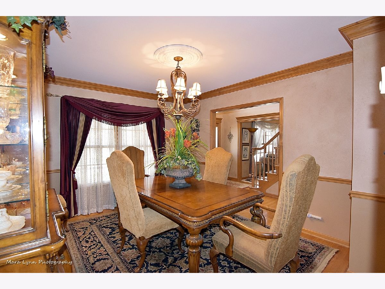
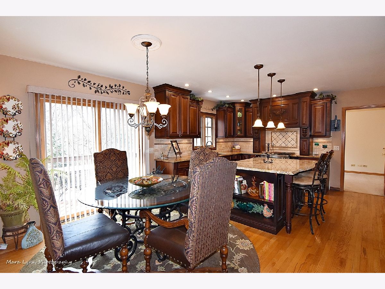
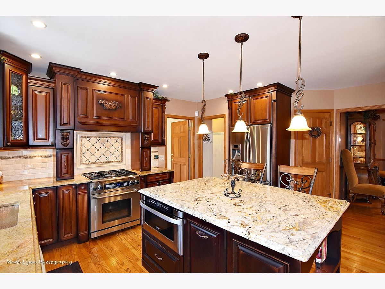
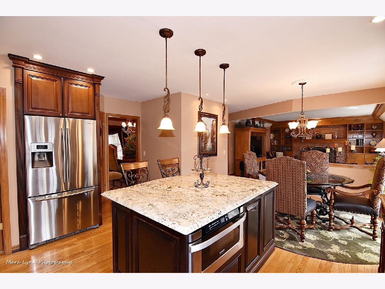
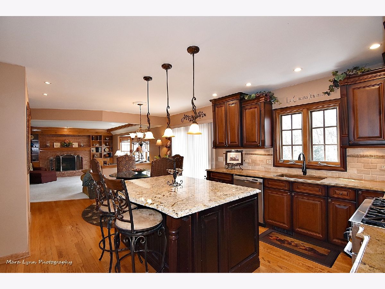
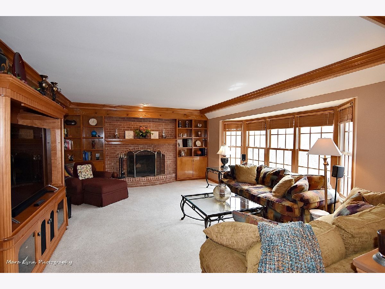
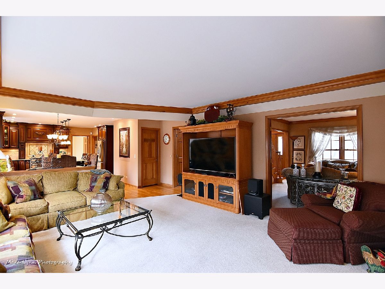
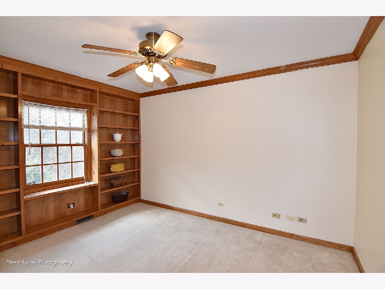
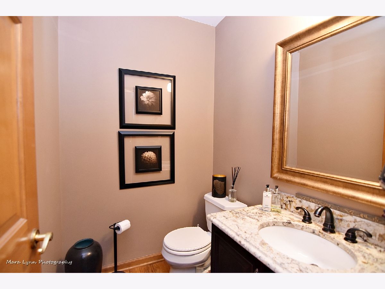
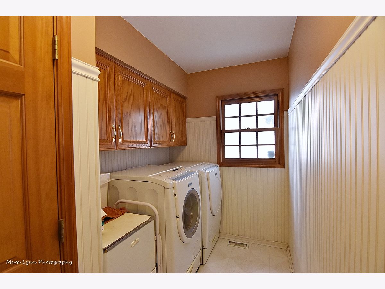
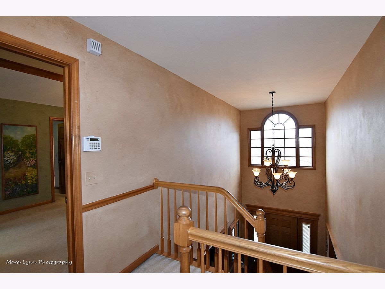
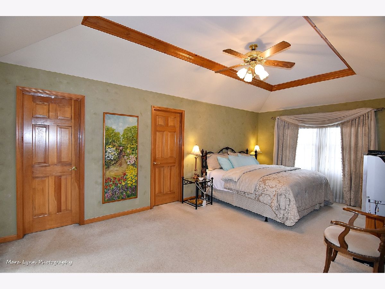
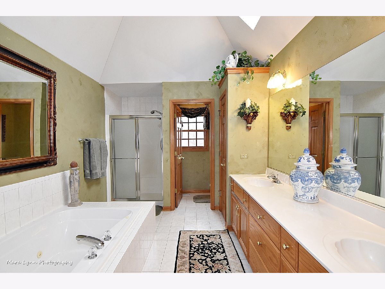
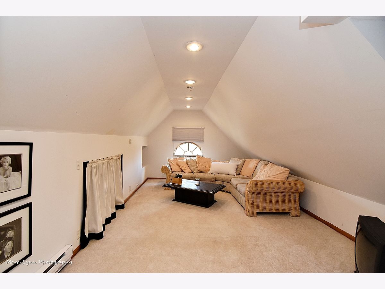
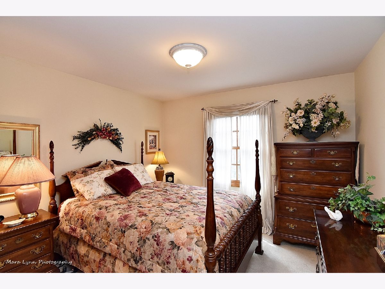
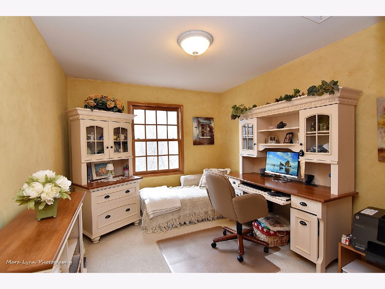
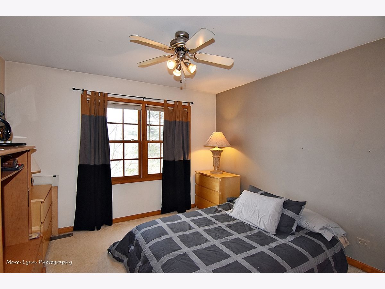
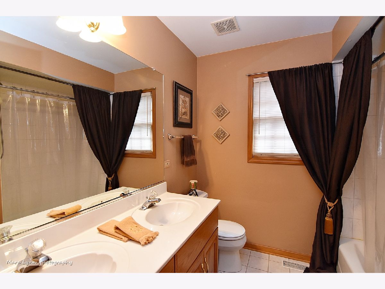
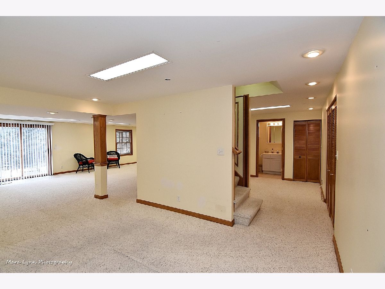
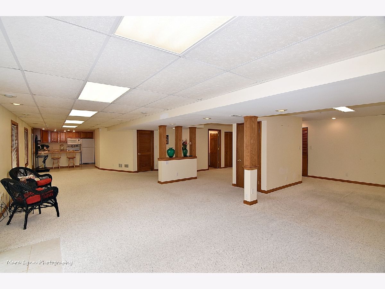
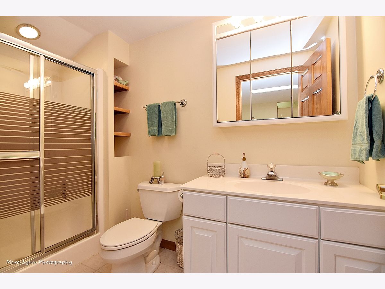
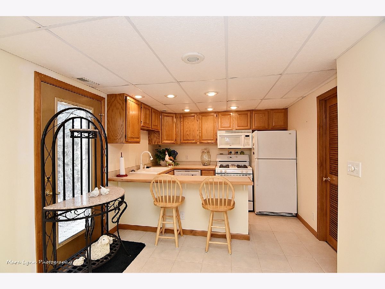
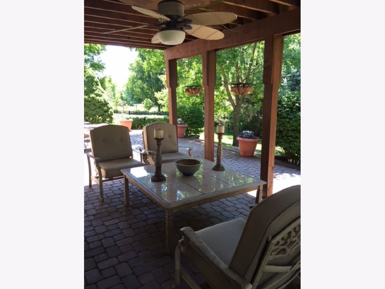
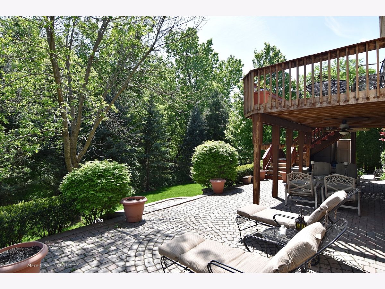
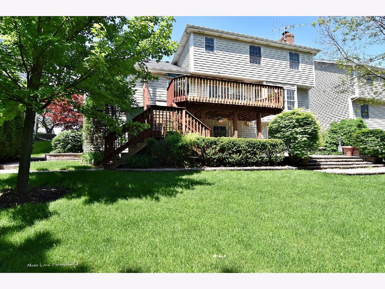
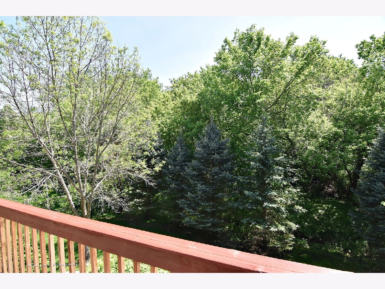
Room Specifics
Total Bedrooms: 4
Bedrooms Above Ground: 4
Bedrooms Below Ground: 0
Dimensions: —
Floor Type: Carpet
Dimensions: —
Floor Type: Carpet
Dimensions: —
Floor Type: Carpet
Full Bathrooms: 4
Bathroom Amenities: Whirlpool,Separate Shower,Double Sink
Bathroom in Basement: 1
Rooms: Bonus Room,Recreation Room,Game Room,Kitchen,Den
Basement Description: Finished,Exterior Access
Other Specifics
| 2.1 | |
| Concrete Perimeter | |
| Asphalt | |
| Deck, Brick Paver Patio | |
| Landscaped,Wooded | |
| 76X120X71X128 | |
| — | |
| Full | |
| Vaulted/Cathedral Ceilings, Skylight(s), Hardwood Floors, First Floor Laundry | |
| Range, Microwave, Dishwasher, Refrigerator, Washer, Dryer, Disposal | |
| Not in DB | |
| Curbs, Sidewalks, Street Lights, Street Paved | |
| — | |
| — | |
| Wood Burning, Gas Starter |
Tax History
| Year | Property Taxes |
|---|---|
| 2020 | $12,016 |
Contact Agent
Nearby Similar Homes
Nearby Sold Comparables
Contact Agent
Listing Provided By
REMAX All Pro - St Charles



