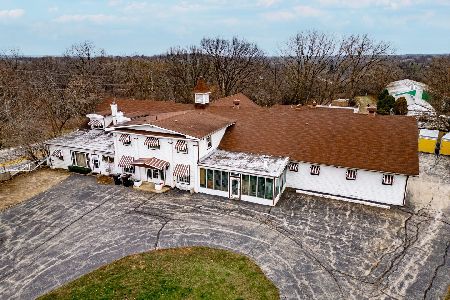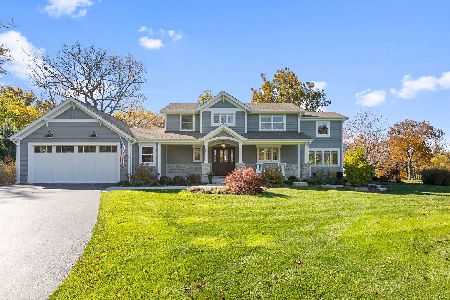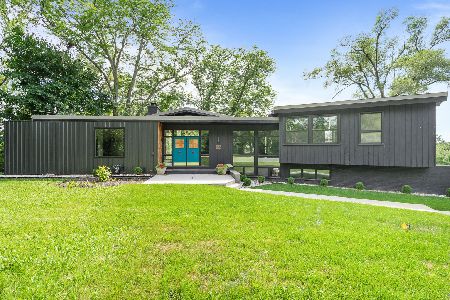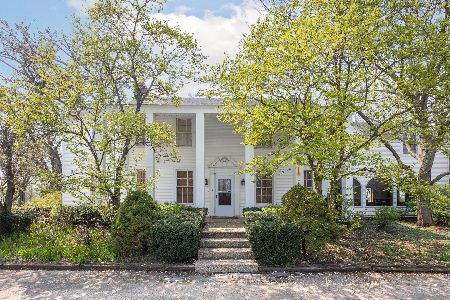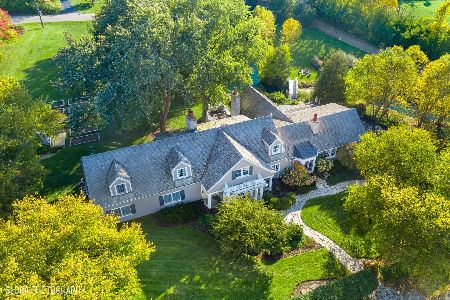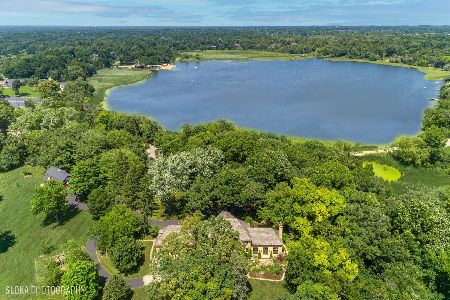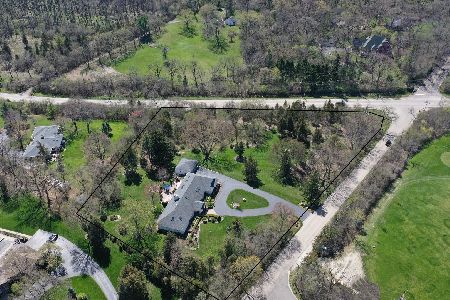517 Castleview Court, North Barrington, Illinois 60010
$490,000
|
Sold
|
|
| Status: | Closed |
| Sqft: | 3,245 |
| Cost/Sqft: | $154 |
| Beds: | 4 |
| Baths: | 3 |
| Year Built: | 1938 |
| Property Taxes: | $8,081 |
| Days On Market: | 2020 |
| Lot Size: | 0,57 |
Description
Designer's dream home picture perfect hillside ranch with amazing views of Honey Lake. This 3+1 bedroom, 2.1 bathroom charmer has undergone a complete transformation. Almost everything is new, from top to bottom. The new & expanded kitchen has custom white cabinetry, stunning quartzite island/breakfast bar with Restoration Hardware pendant lighting, commercial stainless steel appliances & stainless steel farmhouse sink. The adjoining breakfast room has a lovely, built-in buffet & French doors to the patio. Enjoy the lake views from the bay window in the living room while cozying up to the wood burning fireplace. The master suite features a generous bedroom, adjoining screened porch, spacious walk-in closet with center island & spa bathroom with dual pedestal sinks, soaking tub & walk-in shower. Two more bedrooms on main level share the hallway bathroom. The finished lower level walks out through the brand NEW heated 2.5- car garage & includes a recreation room, 4th bedroom/office option & laundry room. Fenced backyard with brick paver & crushed stone patios. Property improvements include NEW siding, NEW roof, NEW windows, NEW copper pipe plumbing, NEW electrical system, NEW Plumbing & Electric Fixtures, NEW HVAC, NEW Sump Pumps & NEW Septic Tank. Close to Biltmore Country Club & A+ Barrington Schools!
Property Specifics
| Single Family | |
| — | |
| Ranch | |
| 1938 | |
| Partial,Walkout | |
| — | |
| No | |
| 0.57 |
| Lake | |
| Biltmore | |
| 0 / Not Applicable | |
| None | |
| Private Well | |
| Septic-Private | |
| 10728325 | |
| 13133090030000 |
Nearby Schools
| NAME: | DISTRICT: | DISTANCE: | |
|---|---|---|---|
|
Grade School
North Barrington Elementary Scho |
220 | — | |
|
Middle School
Barrington Middle School-prairie |
220 | Not in DB | |
|
High School
Barrington High School |
220 | Not in DB | |
Property History
| DATE: | EVENT: | PRICE: | SOURCE: |
|---|---|---|---|
| 10 Jul, 2020 | Sold | $490,000 | MRED MLS |
| 1 Jun, 2020 | Under contract | $499,000 | MRED MLS |
| 28 May, 2020 | Listed for sale | $499,000 | MRED MLS |
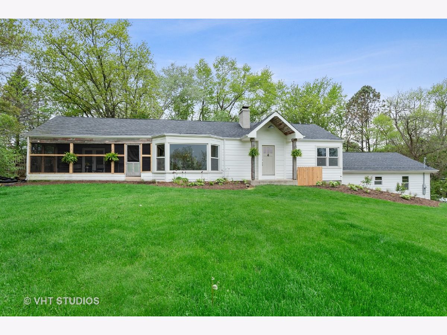
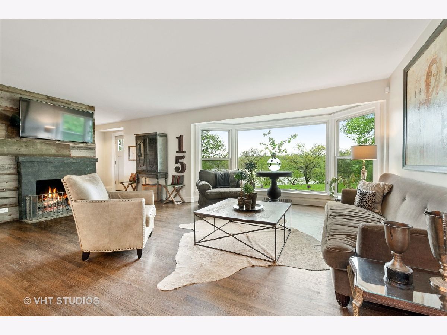
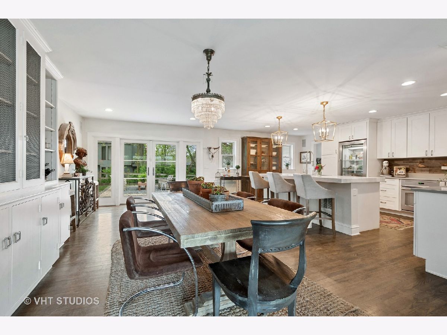
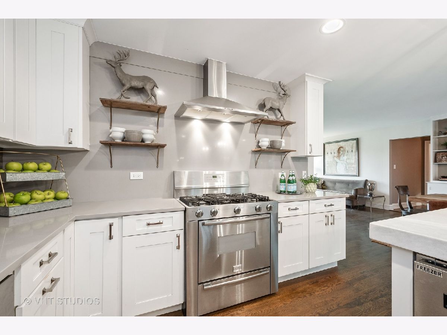
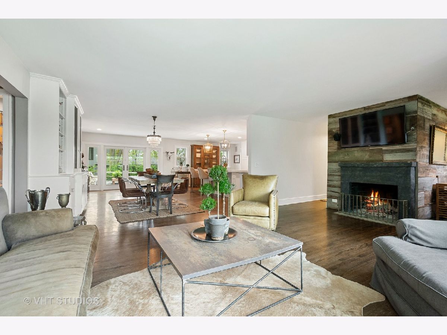
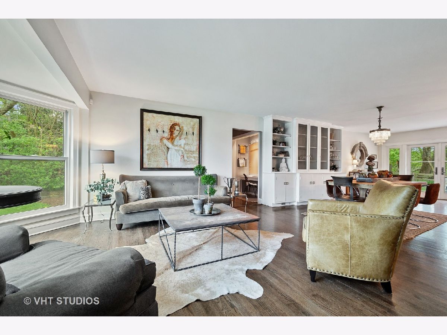
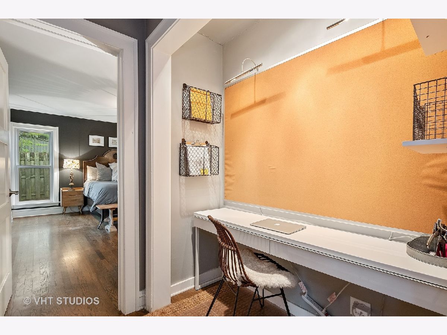
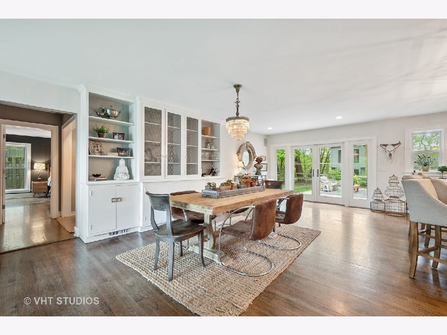
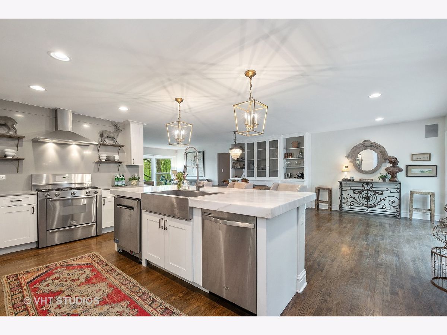
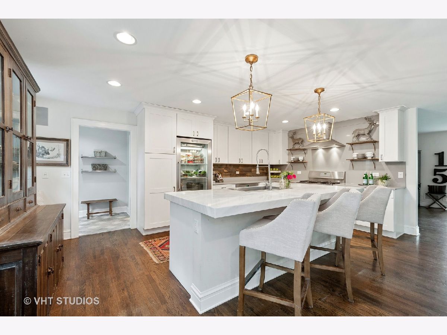
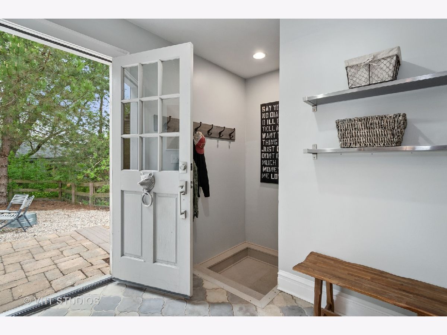
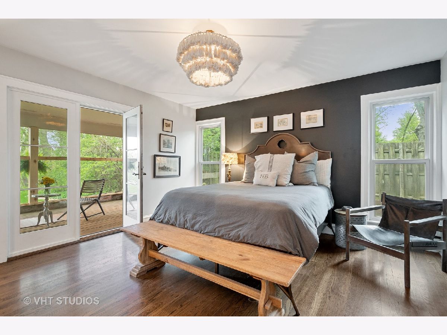
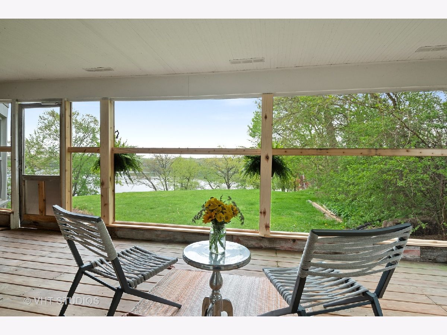
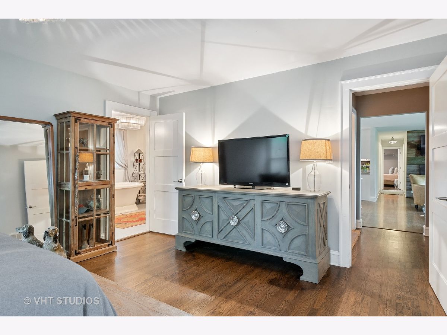
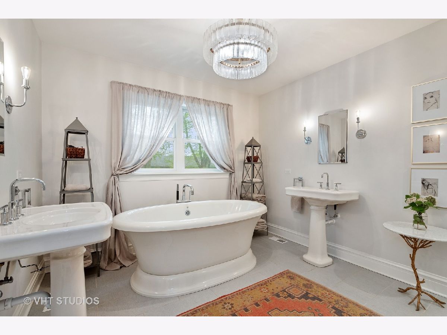
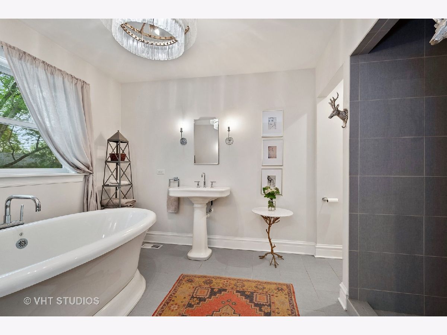
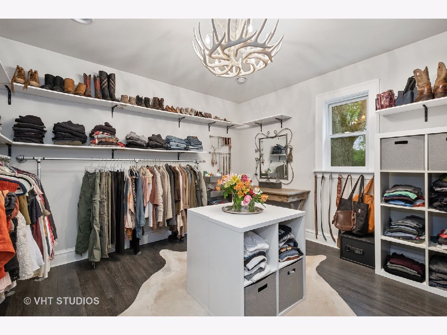
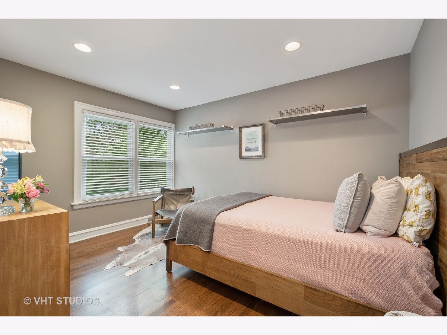
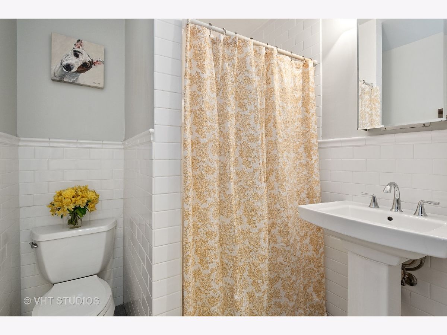
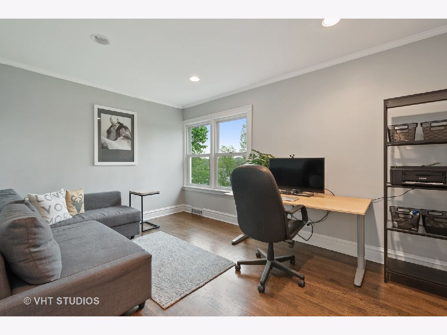
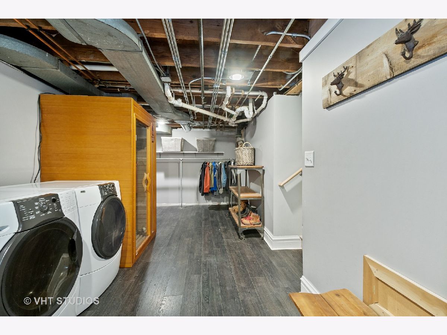
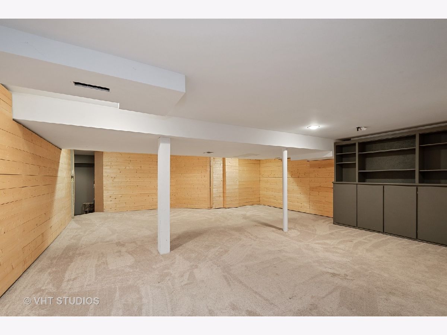
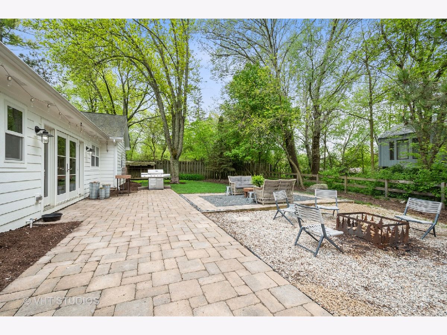
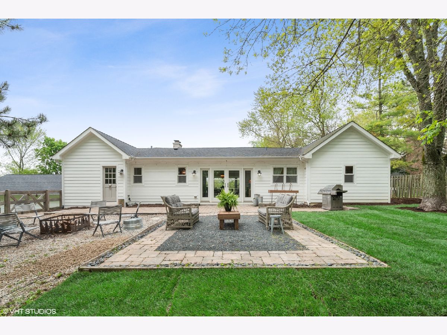
Room Specifics
Total Bedrooms: 4
Bedrooms Above Ground: 4
Bedrooms Below Ground: 0
Dimensions: —
Floor Type: Hardwood
Dimensions: —
Floor Type: Hardwood
Dimensions: —
Floor Type: Wood Laminate
Full Bathrooms: 3
Bathroom Amenities: Separate Shower,Double Sink,Soaking Tub
Bathroom in Basement: 0
Rooms: Breakfast Room,Walk In Closet,Foyer,Recreation Room,Mud Room,Utility Room-Lower Level,Screened Porch
Basement Description: Finished,Crawl,Exterior Access,Egress Window
Other Specifics
| 2 | |
| Concrete Perimeter | |
| Gravel,Side Drive | |
| Patio, Porch, Porch Screened, Brick Paver Patio, Fire Pit | |
| Corner Lot,Fenced Yard,Landscaped,Water View,Mature Trees | |
| 136 X 167 X 233 X 135 | |
| — | |
| Full | |
| Sauna/Steam Room, Hardwood Floors, Wood Laminate Floors, First Floor Bedroom, First Floor Full Bath, Built-in Features, Walk-In Closet(s) | |
| Range, Microwave, Refrigerator, High End Refrigerator, Freezer, Washer, Dryer, Stainless Steel Appliance(s), Built-In Oven, Range Hood | |
| Not in DB | |
| Park, Street Paved | |
| — | |
| — | |
| Wood Burning |
Tax History
| Year | Property Taxes |
|---|---|
| 2020 | $8,081 |
Contact Agent
Nearby Similar Homes
Nearby Sold Comparables
Contact Agent
Listing Provided By
@properties

