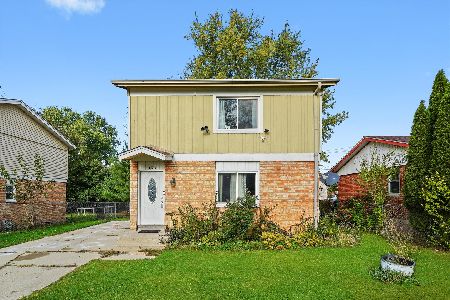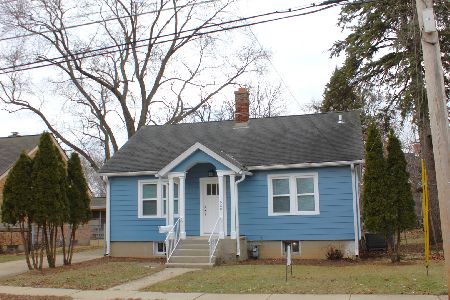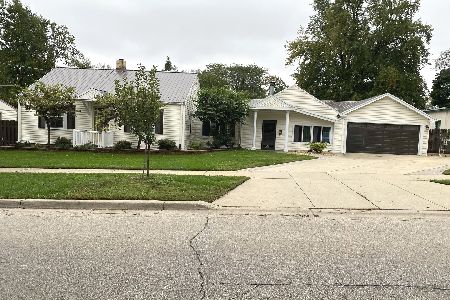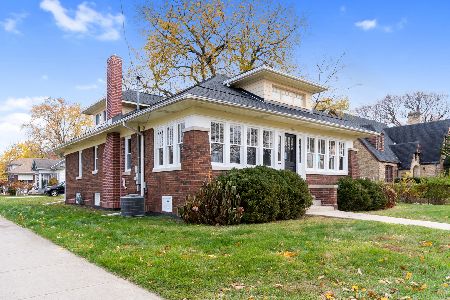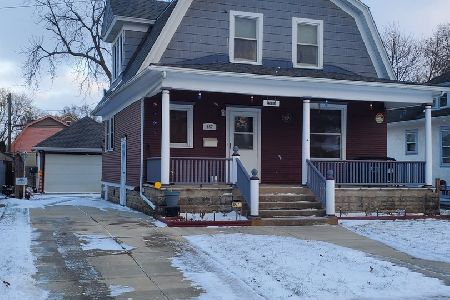518 Harrison Street, Elgin, Illinois 60120
$229,900
|
Sold
|
|
| Status: | Closed |
| Sqft: | 1,400 |
| Cost/Sqft: | $164 |
| Beds: | 3 |
| Baths: | 1 |
| Year Built: | 1969 |
| Property Taxes: | $3,473 |
| Days On Market: | 1645 |
| Lot Size: | 0,15 |
Description
This home is waiting for the family of its dreams. Great location at the end of a dead-end street. Privacy is afforded by the mature trees and a wooded ravine across the street. Back yard boasts a large elevated garden space and plenty of lawn space to play or relax. Kitchen has nice tile floors and recent back splash update. The chef(s) in residence will appreciate the gas cook top island and Bosch oven. Third bedroom on main level can be converted to allow extra living room space. Basement includes a finished L shaped room that can accommodate guests, an office, gaming or... you decide! Two car garage is extra deep at 24 feet to provide extra storage or workshop or both. Newer vinyl siding, roof, patio, flooring, backsplash. This home is sold as-is but is solid. Don't let this one get away. Lower level is nicely finished and includes an area for an additional bedroom recreation room combo and laundry with tub. Light and bright.
Property Specifics
| Single Family | |
| — | |
| — | |
| 1969 | |
| Full | |
| — | |
| No | |
| 0.15 |
| Cook | |
| — | |
| — / Not Applicable | |
| None | |
| Public | |
| Public Sewer | |
| 11169339 | |
| 06191130680000 |
Nearby Schools
| NAME: | DISTRICT: | DISTANCE: | |
|---|---|---|---|
|
Grade School
Huff Elementary School |
46 | — | |
|
Middle School
Ellis Middle School |
46 | Not in DB | |
|
High School
Elgin High School |
46 | Not in DB | |
Property History
| DATE: | EVENT: | PRICE: | SOURCE: |
|---|---|---|---|
| 20 Mar, 2008 | Sold | $140,000 | MRED MLS |
| 14 Jan, 2008 | Under contract | $145,000 | MRED MLS |
| — | Last price change | $150,000 | MRED MLS |
| 25 Aug, 2007 | Listed for sale | $170,000 | MRED MLS |
| 21 Jul, 2016 | Sold | $153,000 | MRED MLS |
| 31 May, 2016 | Under contract | $155,000 | MRED MLS |
| — | Last price change | $150,000 | MRED MLS |
| 20 Apr, 2016 | Listed for sale | $160,000 | MRED MLS |
| 31 Aug, 2021 | Sold | $229,900 | MRED MLS |
| 2 Aug, 2021 | Under contract | $229,900 | MRED MLS |
| 26 Jul, 2021 | Listed for sale | $229,900 | MRED MLS |
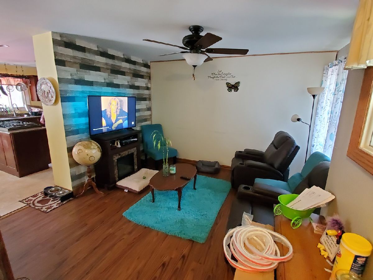
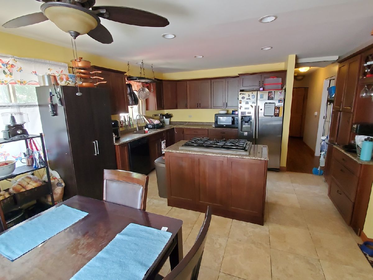
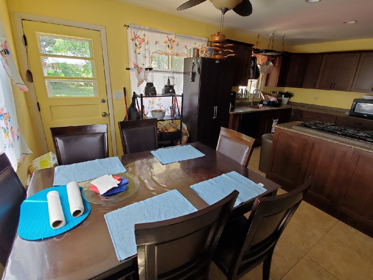
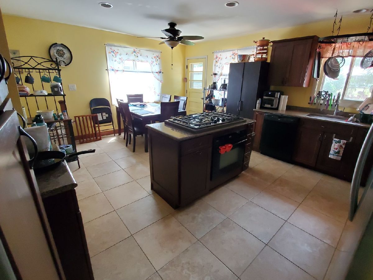
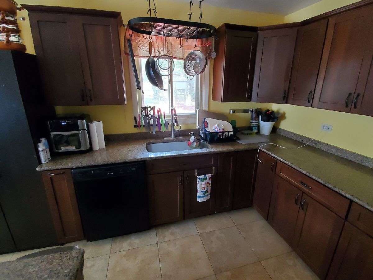
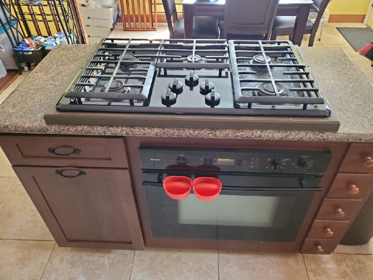
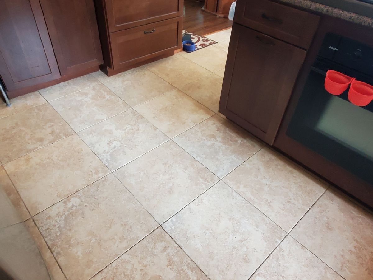
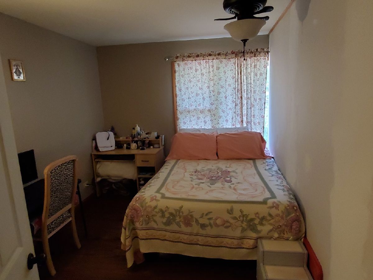
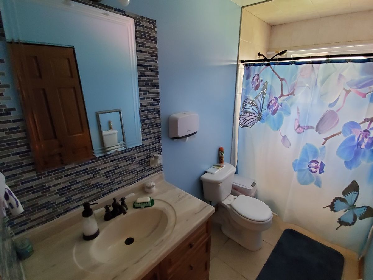
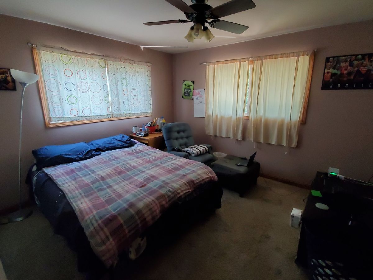
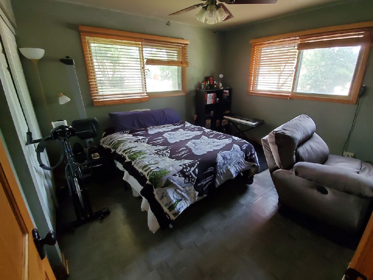
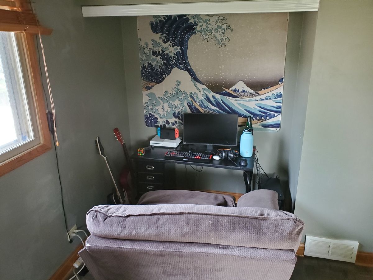
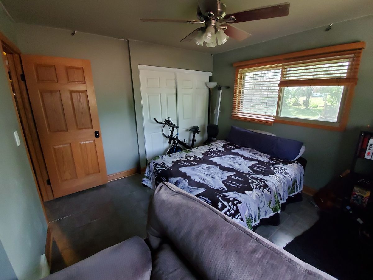
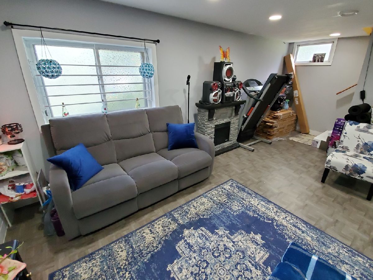
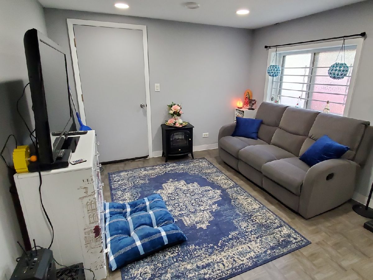
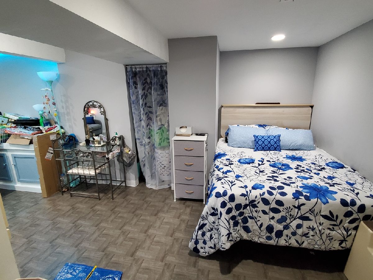
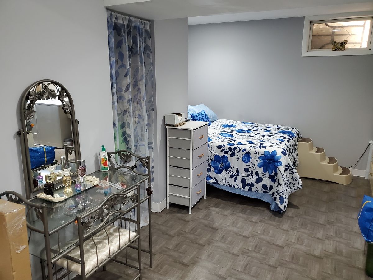
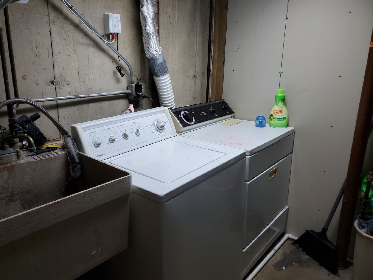
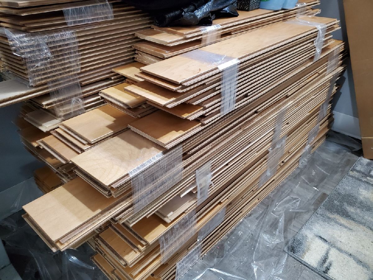
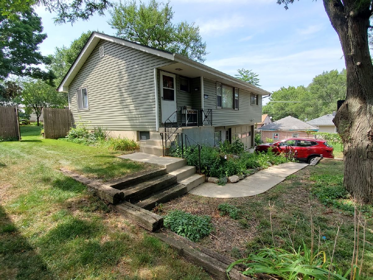
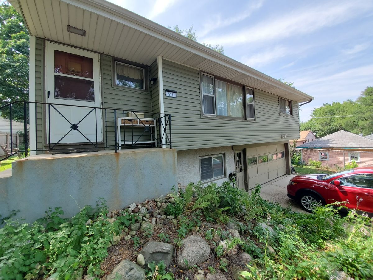
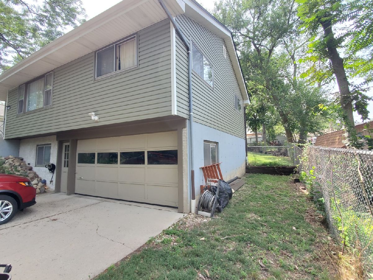
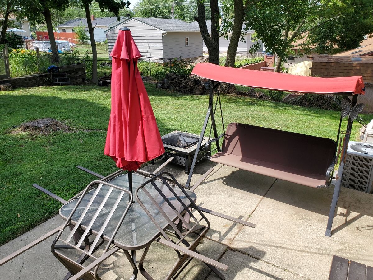
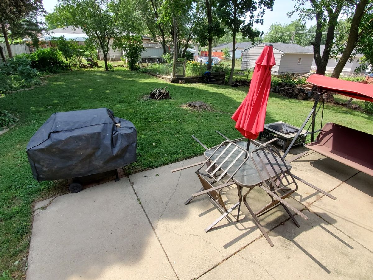
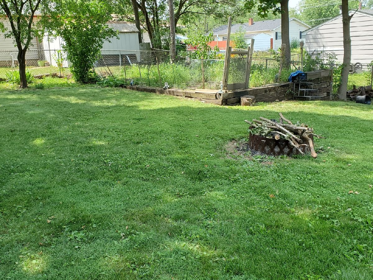
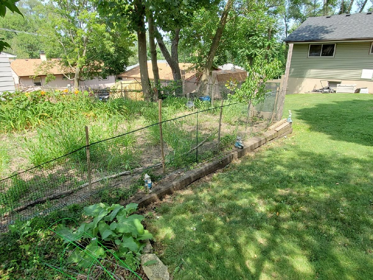
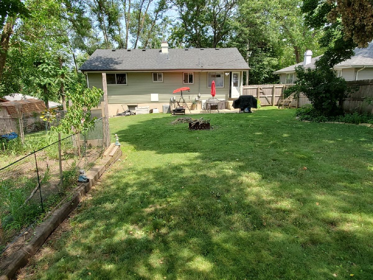
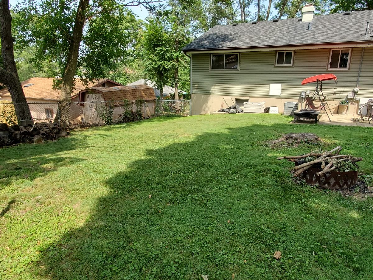
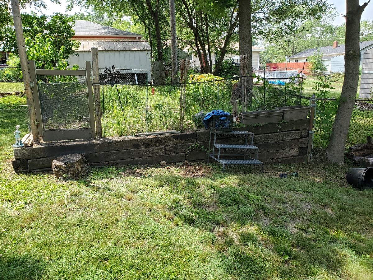
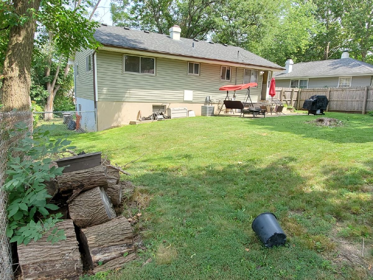
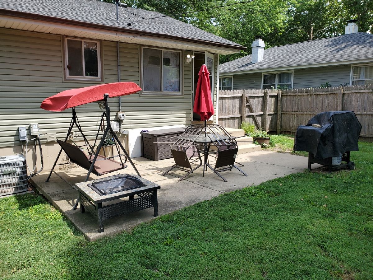
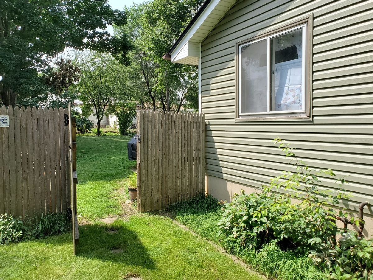
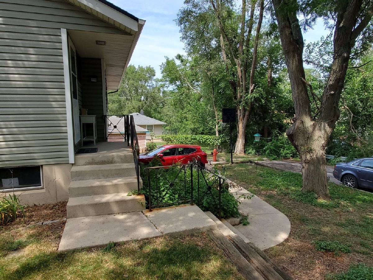
Room Specifics
Total Bedrooms: 3
Bedrooms Above Ground: 3
Bedrooms Below Ground: 0
Dimensions: —
Floor Type: Carpet
Dimensions: —
Floor Type: —
Full Bathrooms: 1
Bathroom Amenities: —
Bathroom in Basement: 0
Rooms: Sitting Room
Basement Description: Finished
Other Specifics
| 2 | |
| Concrete Perimeter | |
| Concrete | |
| Patio, Fire Pit | |
| Fenced Yard,Mature Trees | |
| 6600 | |
| — | |
| None | |
| First Floor Bedroom, First Floor Full Bath, Granite Counters | |
| — | |
| Not in DB | |
| Street Paved | |
| — | |
| — | |
| — |
Tax History
| Year | Property Taxes |
|---|---|
| 2008 | $2,466 |
| 2016 | $3,777 |
| 2021 | $3,473 |
Contact Agent
Nearby Similar Homes
Nearby Sold Comparables
Contact Agent
Listing Provided By
Schulenburg Realty, Inc

