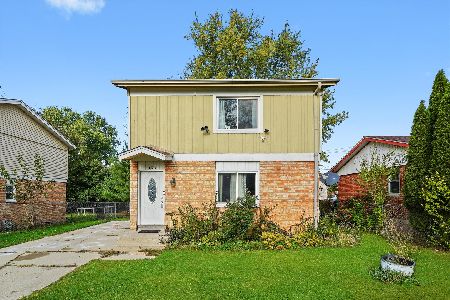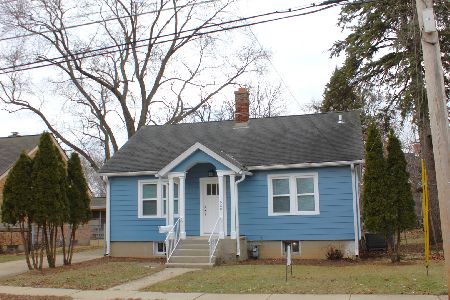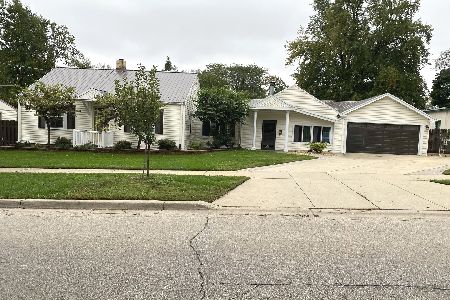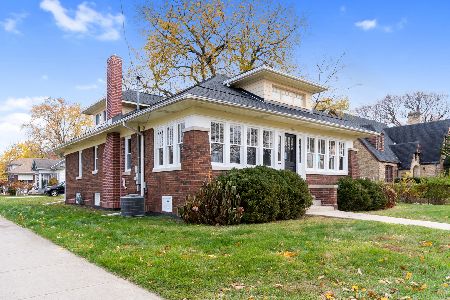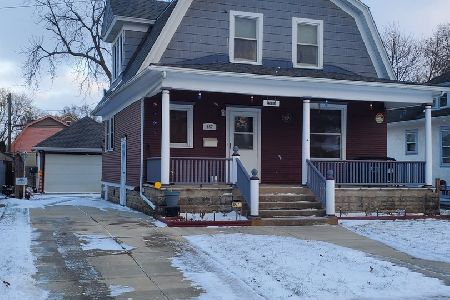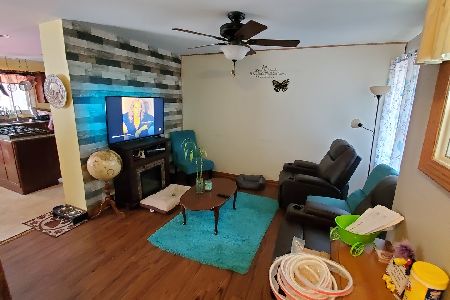522 Harrison Street, Elgin, Illinois 60120
$147,000
|
Sold
|
|
| Status: | Closed |
| Sqft: | 960 |
| Cost/Sqft: | $153 |
| Beds: | 3 |
| Baths: | 2 |
| Year Built: | 1968 |
| Property Taxes: | $1,786 |
| Days On Market: | 3703 |
| Lot Size: | 0,00 |
Description
Nice 4BR ranch with hardwood floors throughout most of the main floor. Large kitchen has ample table space, and new countertops. Full, finished basement has rec room w/fireplace and bar. Also, 4th bedroom and full bath down. Interior of the home has been freshly painted. New sewer line to the street. New roof, siding, facia, and furnace. Radon mitigation system already in place. 2 1/2 car garage w/separate storage shed and fully fenced yard. Home is situated on a private, dead-end street. Very quiet.
Property Specifics
| Single Family | |
| — | |
| Ranch | |
| 1968 | |
| Full | |
| — | |
| No | |
| — |
| Cook | |
| — | |
| 0 / Not Applicable | |
| None | |
| Public | |
| Public Sewer | |
| 09098065 | |
| 06191130690000 |
Nearby Schools
| NAME: | DISTRICT: | DISTANCE: | |
|---|---|---|---|
|
Grade School
Huff Elementary School |
46 | — | |
|
Middle School
Ellis Middle School |
46 | Not in DB | |
|
High School
Elgin High School |
46 | Not in DB | |
Property History
| DATE: | EVENT: | PRICE: | SOURCE: |
|---|---|---|---|
| 27 May, 2011 | Sold | $85,500 | MRED MLS |
| 23 Mar, 2011 | Under contract | $119,900 | MRED MLS |
| 15 Feb, 2011 | Listed for sale | $119,900 | MRED MLS |
| 20 May, 2016 | Sold | $147,000 | MRED MLS |
| 13 Mar, 2016 | Under contract | $147,000 | MRED MLS |
| — | Last price change | $149,900 | MRED MLS |
| 7 Dec, 2015 | Listed for sale | $149,900 | MRED MLS |
| 22 Mar, 2019 | Sold | $165,000 | MRED MLS |
| 1 Mar, 2019 | Under contract | $165,000 | MRED MLS |
| 28 Feb, 2019 | Listed for sale | $165,000 | MRED MLS |
Room Specifics
Total Bedrooms: 4
Bedrooms Above Ground: 3
Bedrooms Below Ground: 1
Dimensions: —
Floor Type: Hardwood
Dimensions: —
Floor Type: Hardwood
Dimensions: —
Floor Type: Vinyl
Full Bathrooms: 2
Bathroom Amenities: —
Bathroom in Basement: 1
Rooms: No additional rooms
Basement Description: Finished
Other Specifics
| 2 | |
| Concrete Perimeter | |
| Asphalt | |
| Storms/Screens | |
| Fenced Yard | |
| 49 X 136 | |
| Unfinished | |
| None | |
| Hardwood Floors, First Floor Full Bath | |
| Range, Dishwasher, Refrigerator, Washer, Dryer, Disposal | |
| Not in DB | |
| — | |
| — | |
| — | |
| Wood Burning Stove |
Tax History
| Year | Property Taxes |
|---|---|
| 2011 | $2,421 |
| 2016 | $1,786 |
| 2019 | $4,689 |
Contact Agent
Nearby Similar Homes
Nearby Sold Comparables
Contact Agent
Listing Provided By
Fox Valley Real Estate

