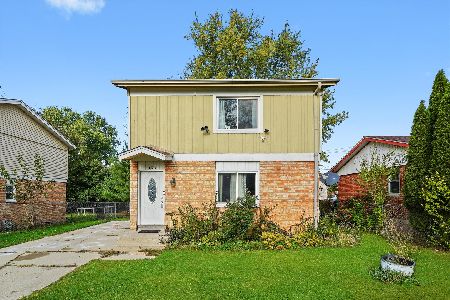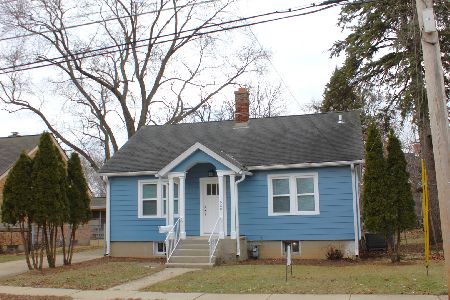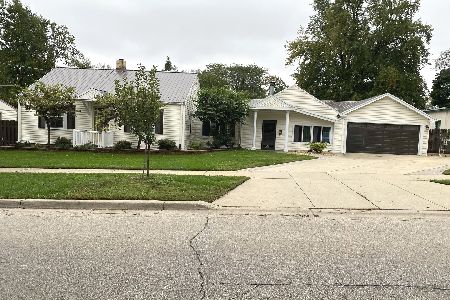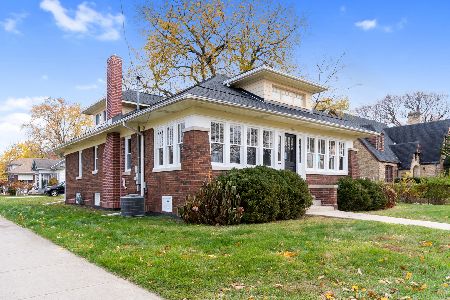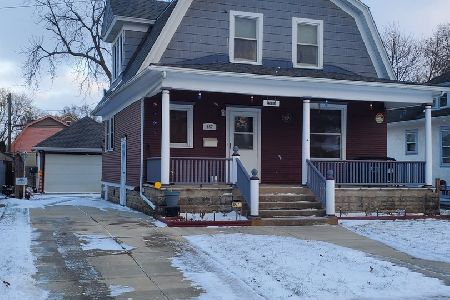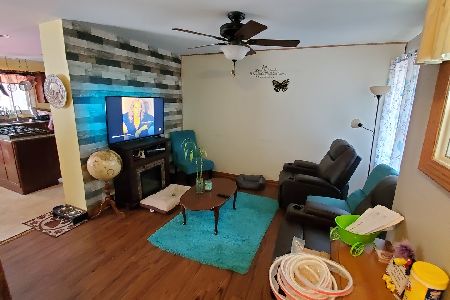522 Harrison Street, Elgin, Illinois 60120
$165,000
|
Sold
|
|
| Status: | Closed |
| Sqft: | 960 |
| Cost/Sqft: | $172 |
| Beds: | 3 |
| Baths: | 2 |
| Year Built: | 1968 |
| Property Taxes: | $4,689 |
| Days On Market: | 2524 |
| Lot Size: | 0,15 |
Description
Nice 4Bedroom ranch with hardwood floors throughout most of the main floor. Large kitchen has ample table space. Full, finished basement has rec room w/fireplace, bar and full bathroom. New sewer line to the street. Newer roof, siding, facia, and furnace. Radon mitigation system already in place. 2 1/2 car garage w/separate storage shed and fully fenced yard. Home is situated on a private, dead-end street. Very quiet.
Property Specifics
| Single Family | |
| — | |
| Ranch | |
| 1968 | |
| Full | |
| — | |
| No | |
| 0.15 |
| Cook | |
| — | |
| 0 / Not Applicable | |
| None | |
| Public | |
| Public Sewer | |
| 10292929 | |
| 06191130690000 |
Nearby Schools
| NAME: | DISTRICT: | DISTANCE: | |
|---|---|---|---|
|
Grade School
Huff Elementary School |
46 | — | |
|
Middle School
Ellis Middle School |
46 | Not in DB | |
|
High School
Elgin High School |
46 | Not in DB | |
Property History
| DATE: | EVENT: | PRICE: | SOURCE: |
|---|---|---|---|
| 27 May, 2011 | Sold | $85,500 | MRED MLS |
| 23 Mar, 2011 | Under contract | $119,900 | MRED MLS |
| 15 Feb, 2011 | Listed for sale | $119,900 | MRED MLS |
| 20 May, 2016 | Sold | $147,000 | MRED MLS |
| 13 Mar, 2016 | Under contract | $147,000 | MRED MLS |
| — | Last price change | $149,900 | MRED MLS |
| 7 Dec, 2015 | Listed for sale | $149,900 | MRED MLS |
| 22 Mar, 2019 | Sold | $165,000 | MRED MLS |
| 1 Mar, 2019 | Under contract | $165,000 | MRED MLS |
| 28 Feb, 2019 | Listed for sale | $165,000 | MRED MLS |
Room Specifics
Total Bedrooms: 4
Bedrooms Above Ground: 3
Bedrooms Below Ground: 1
Dimensions: —
Floor Type: Hardwood
Dimensions: —
Floor Type: Hardwood
Dimensions: —
Floor Type: Vinyl
Full Bathrooms: 2
Bathroom Amenities: —
Bathroom in Basement: 1
Rooms: No additional rooms
Basement Description: Finished
Other Specifics
| 2 | |
| Concrete Perimeter | |
| Asphalt | |
| Storms/Screens | |
| Fenced Yard | |
| 49 X 136 | |
| Unfinished | |
| None | |
| Hardwood Floors, First Floor Full Bath | |
| Range, Dishwasher, Refrigerator, Washer, Dryer, Disposal | |
| Not in DB | |
| — | |
| — | |
| — | |
| Wood Burning Stove |
Tax History
| Year | Property Taxes |
|---|---|
| 2011 | $2,421 |
| 2016 | $1,786 |
| 2019 | $4,689 |
Contact Agent
Nearby Similar Homes
Nearby Sold Comparables
Contact Agent
Listing Provided By
Baird & Warner Real Estate

