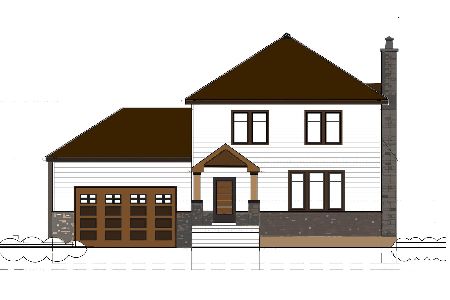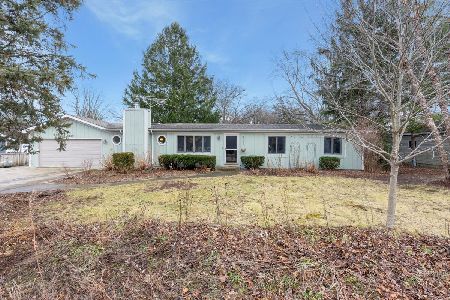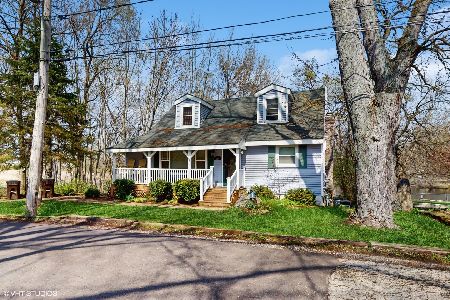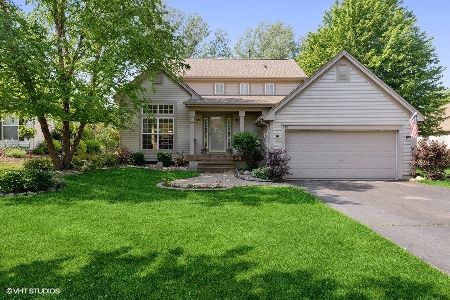520 Normandy Lane, Barrington, Illinois 60010
$380,000
|
Sold
|
|
| Status: | Closed |
| Sqft: | 2,314 |
| Cost/Sqft: | $162 |
| Beds: | 3 |
| Baths: | 4 |
| Year Built: | 2001 |
| Property Taxes: | $7,806 |
| Days On Market: | 1359 |
| Lot Size: | 0,24 |
Description
This lovingly maintained home in the Riverwalk neighborhood is waiting for its new owners. As you pull up to the home you can't help but notice the amazing curb appeal of the timeless colonial styling. Stepping in the front door you are greeted by the hardwood floors flowing throughout the first floor. The open concept floor plan offers very traditional function. The updated kitchen with white cabinets, granite countertops and stainless-steel appliances offers tons of cabinet space and opens to the family room with its cozy, wood burning fireplace and views of the park-like backyard. A formal dining room and formal living room will be great for entertaining and hosting. The powder room, mudroom/first floor laundry complete the first floor. Upstairs you find 3 spacious bedrooms. The owners retreat includes an amazing private bath with dual bowl vanity, large soaking tub and separate shower. The finished, English basement offers so much flexible space. In the basement you find a 4th bedroom with walk in closet, an additional full bath, large rec room and storage. The backyard will be a great place to relax with the wood deck that walks down to the flagstone patio. Backyard is fitted with an invisible fence system. Attached 2 car garage with TESLA charger installed! Just a few of the updates around the home: 2019: Furnace, Tankless Hot Water Heater ** 2018: Garbage disposal, Garage door opener ** 2017: New Roof. Great location to dining, shopping and tons of outdoor recreation!
Property Specifics
| Single Family | |
| — | |
| — | |
| 2001 | |
| — | |
| COVENTRY | |
| No | |
| 0.24 |
| Lake | |
| Riverwalk | |
| 50 / Monthly | |
| — | |
| — | |
| — | |
| 11393362 | |
| 09333060080000 |
Nearby Schools
| NAME: | DISTRICT: | DISTANCE: | |
|---|---|---|---|
|
Grade School
Cotton Creek Elementary School |
118 | — | |
|
Middle School
Matthews Middle School |
118 | Not in DB | |
|
High School
Wauconda Comm High School |
118 | Not in DB | |
Property History
| DATE: | EVENT: | PRICE: | SOURCE: |
|---|---|---|---|
| 14 Dec, 2009 | Sold | $232,000 | MRED MLS |
| 3 Nov, 2009 | Under contract | $239,900 | MRED MLS |
| — | Last price change | $213,900 | MRED MLS |
| 28 Oct, 2009 | Listed for sale | $213,900 | MRED MLS |
| 30 Jun, 2022 | Sold | $380,000 | MRED MLS |
| 10 May, 2022 | Under contract | $375,000 | MRED MLS |
| 4 May, 2022 | Listed for sale | $375,000 | MRED MLS |
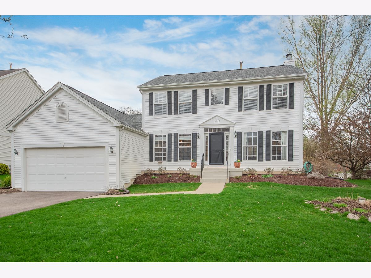
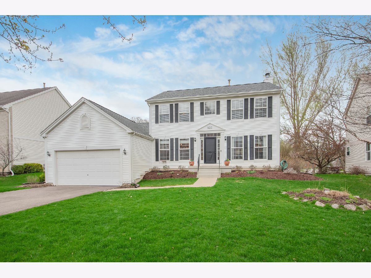
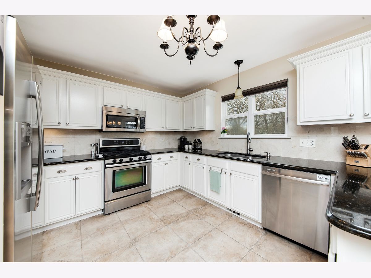
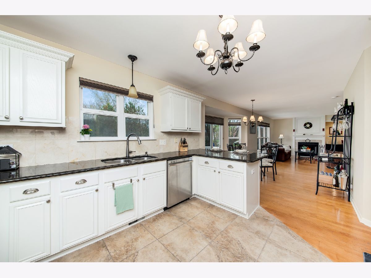
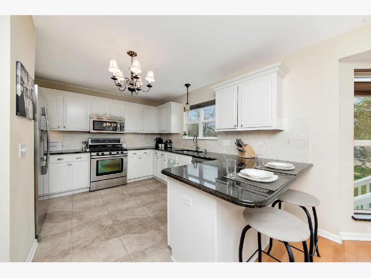
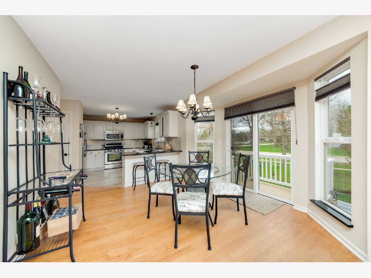
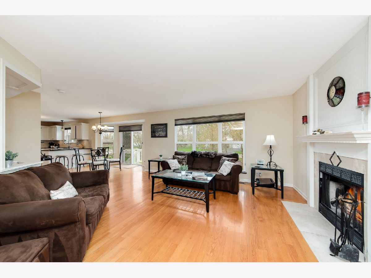
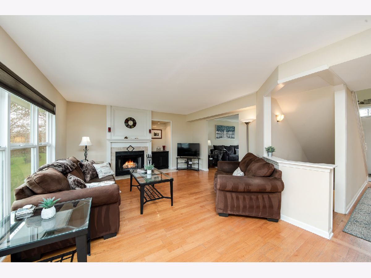
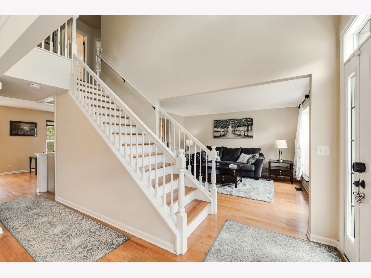
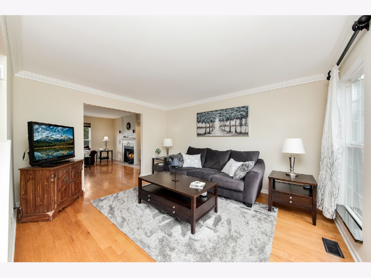
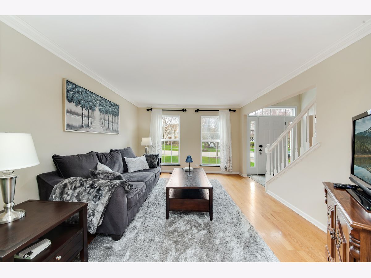
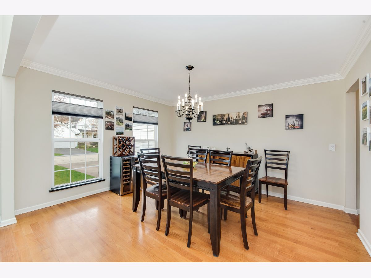
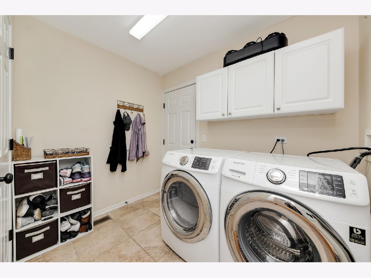
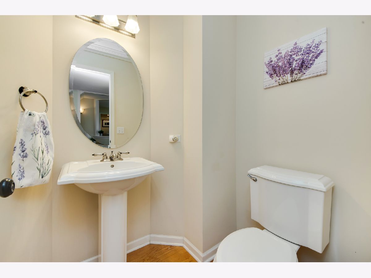
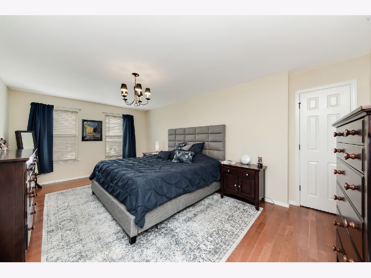
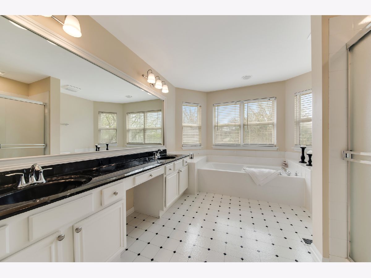
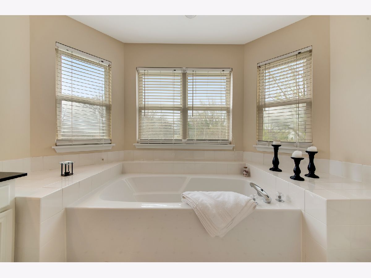
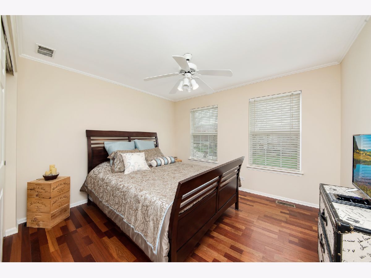
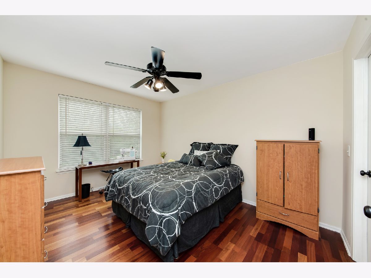
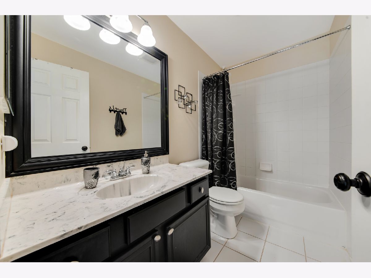
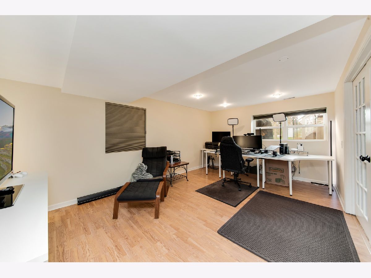
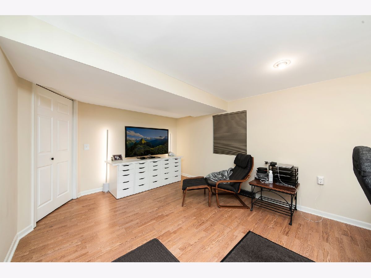
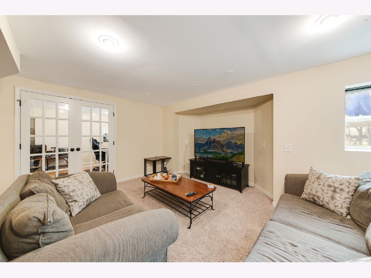
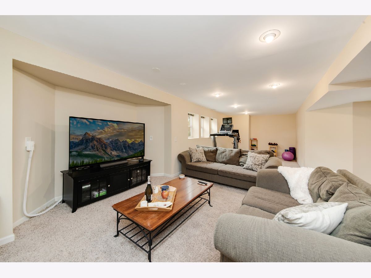
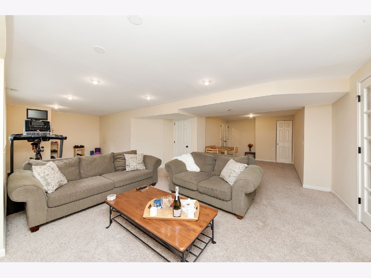
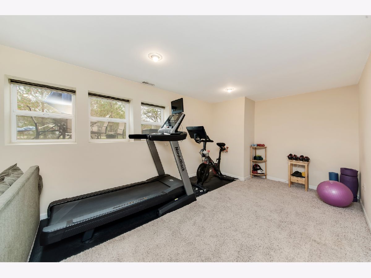
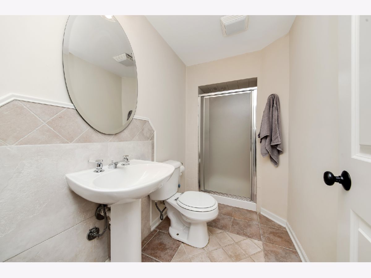
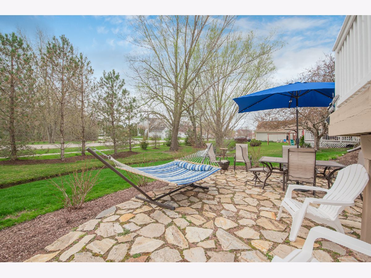
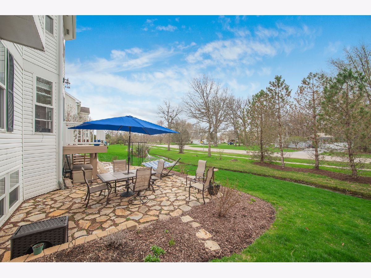
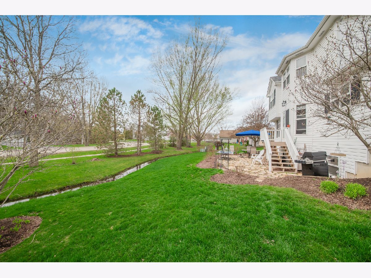
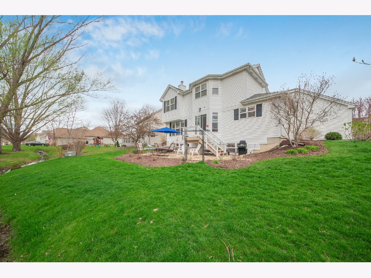
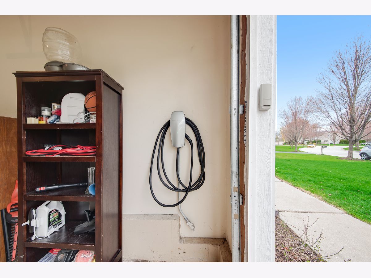
Room Specifics
Total Bedrooms: 4
Bedrooms Above Ground: 3
Bedrooms Below Ground: 1
Dimensions: —
Floor Type: —
Dimensions: —
Floor Type: —
Dimensions: —
Floor Type: —
Full Bathrooms: 4
Bathroom Amenities: Separate Shower,Double Sink
Bathroom in Basement: 1
Rooms: —
Basement Description: Finished,Exterior Access
Other Specifics
| 2 | |
| — | |
| Asphalt | |
| — | |
| — | |
| 93 X 137 | |
| Unfinished | |
| — | |
| — | |
| — | |
| Not in DB | |
| — | |
| — | |
| — | |
| — |
Tax History
| Year | Property Taxes |
|---|---|
| 2009 | $5,964 |
| 2022 | $7,806 |
Contact Agent
Nearby Similar Homes
Nearby Sold Comparables
Contact Agent
Listing Provided By
john greene, Realtor

