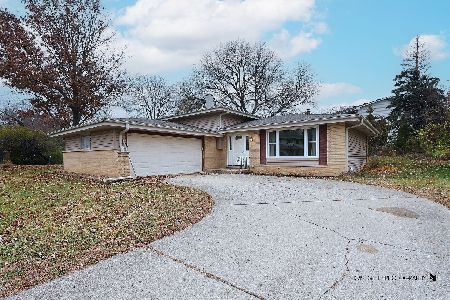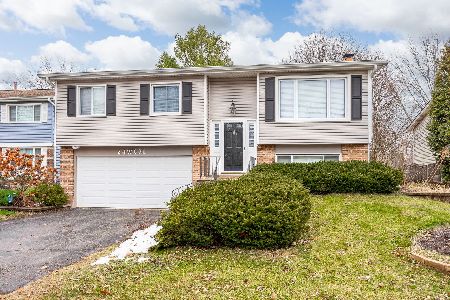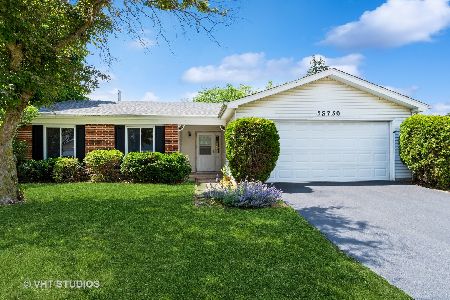5181 Ashley Circle, Lisle, Illinois 60532
$372,500
|
Sold
|
|
| Status: | Closed |
| Sqft: | 2,100 |
| Cost/Sqft: | $186 |
| Beds: | 4 |
| Baths: | 4 |
| Year Built: | 2001 |
| Property Taxes: | $9,168 |
| Days On Market: | 2044 |
| Lot Size: | 0,07 |
Description
Enjoy LIVING in Peach Creek of Lisle without the hassle of YARD WORK! HOA INCLUDES lawn care! This BEAUTIFUL 4 bedroom home PLUS LOFT with FINISHED ENGLISH BASEMENT is situated on a corner lot with open land and trees for privacy. Highly Acclaimed NAPERVILLE DISTRICT 203 Schools! As you enter, you are welcomed by a TWO-STORY Living Room with OPEN Stair Case and Hardwood Floors. WELCOMING Family room with floor to ceiling STONE FIREPLACE. SEPARATE Galley kitchen with NEW Stainless Steel Appliances, breakfast nook with access to Deck and LARGE PRIVATE common area. 3 Bedrooms upstairs PLUS LOFT. Master Bedroom with walk in closet, private bathroom offering tub and separate walk in shower. CONVENIENT Upstairs Laundry. OPEN stairs to FINISHED ENGLISH BASEMENT offers 4th bedroom or office AND Full Bath. Basement is Perfect for in-law suite or older child private living area. Plenty of NATURAL LIGHT throughout this WEST facing home. NEW ROOF, NEW SIDING, NEW GUTTERS! LOCATION LOCATION LOCATION with Convenient access to Downtown Lisle or Naperville train station, I-355 and I-88. PEACH CREEK subdivision offers 2 Lovely PARKS, playground, picnic area and walking trails! NEW COSTCO coming soon less than 1 mile away. Sellers have a transferable HOME WARRANTY. This IS a MUST SEE! HURRY before it's GONE! Please note: due to maintenance free yard, a fence is not permitted.
Property Specifics
| Single Family | |
| — | |
| — | |
| 2001 | |
| Full,English | |
| VICTORIA | |
| No | |
| 0.07 |
| Du Page | |
| Peach Creek | |
| 80 / Monthly | |
| Insurance,Lawn Care | |
| Lake Michigan | |
| Public Sewer | |
| 10758261 | |
| 0809318052 |
Nearby Schools
| NAME: | DISTRICT: | DISTANCE: | |
|---|---|---|---|
|
Grade School
Steeple Run Elementary School |
203 | — | |
|
Middle School
Jefferson Junior High School |
203 | Not in DB | |
|
High School
Naperville North High School |
203 | Not in DB | |
Property History
| DATE: | EVENT: | PRICE: | SOURCE: |
|---|---|---|---|
| 18 Sep, 2020 | Sold | $372,500 | MRED MLS |
| 4 Aug, 2020 | Under contract | $389,900 | MRED MLS |
| 24 Jun, 2020 | Listed for sale | $389,900 | MRED MLS |
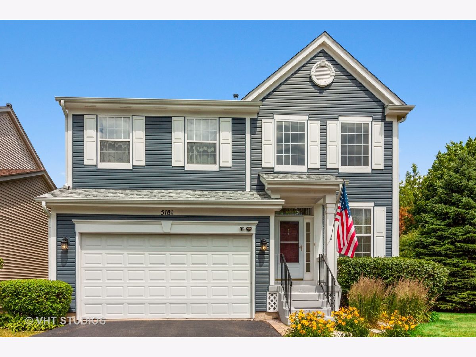
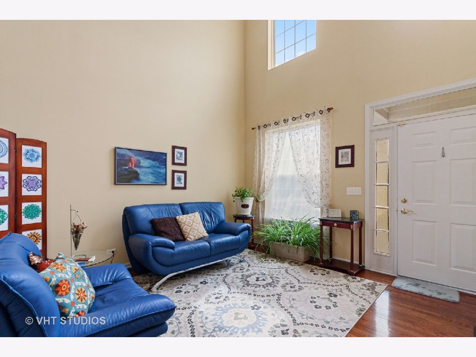
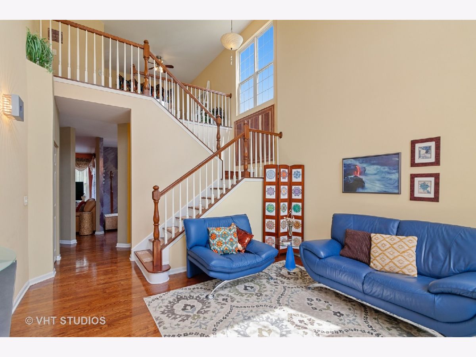
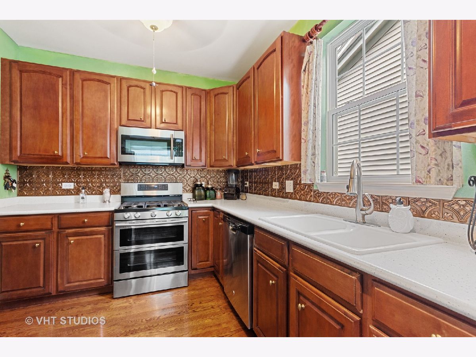
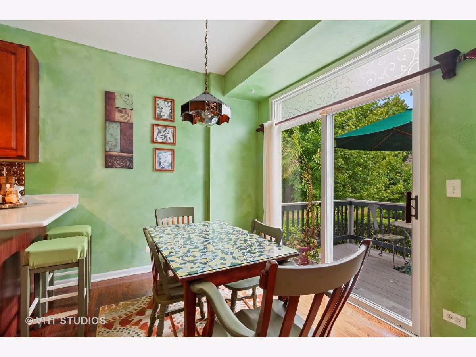
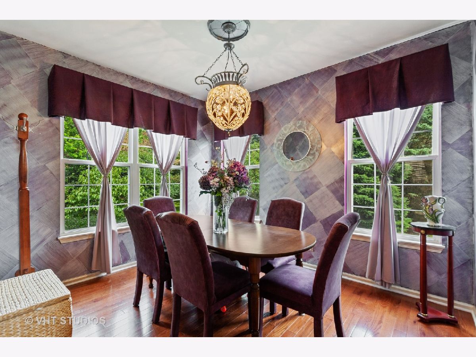
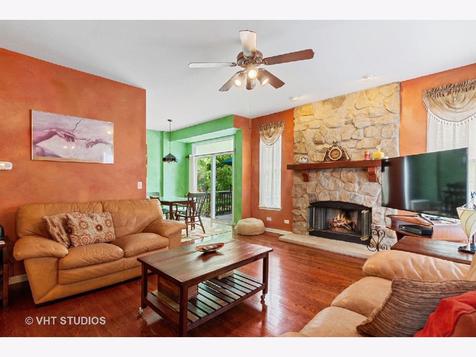
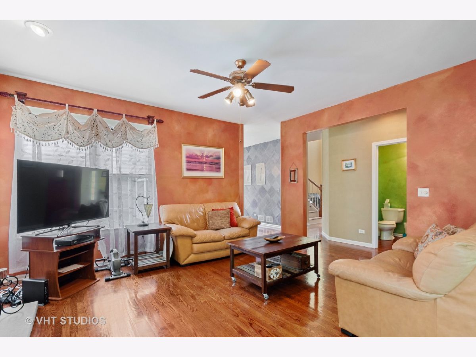
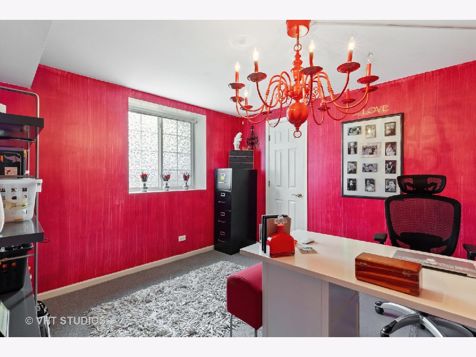
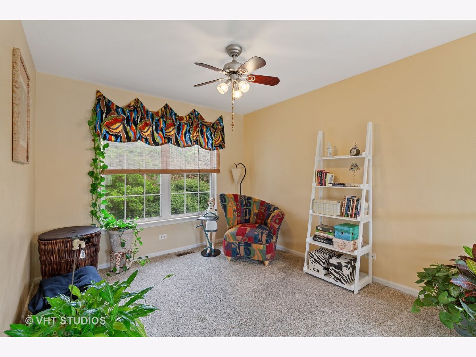
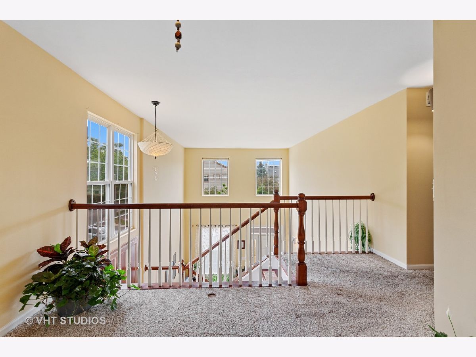
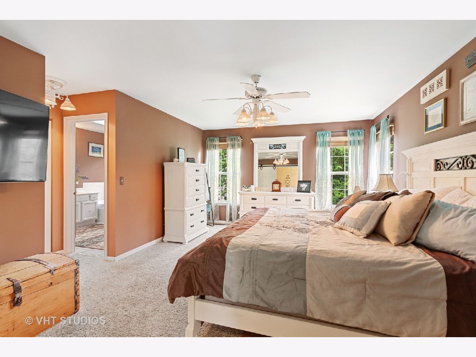
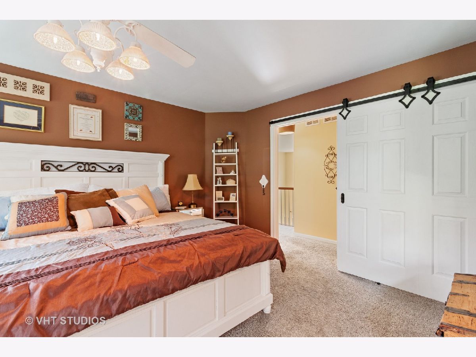
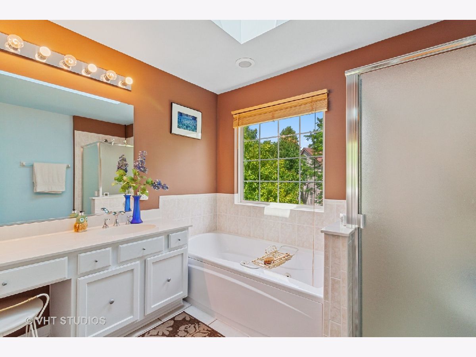
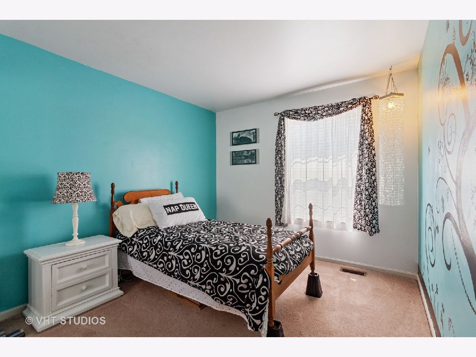
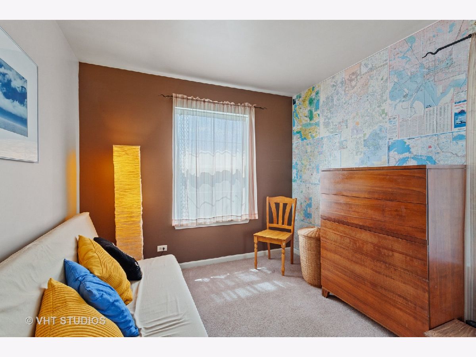
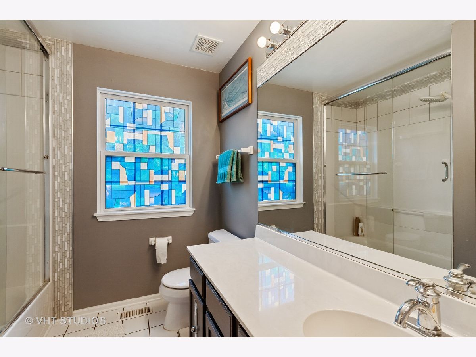
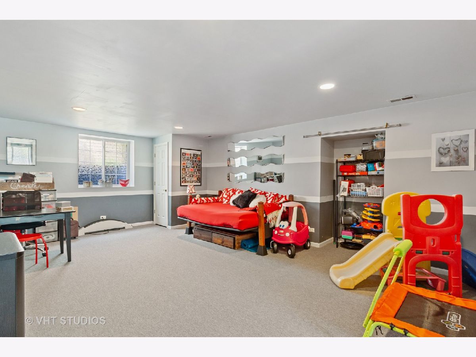
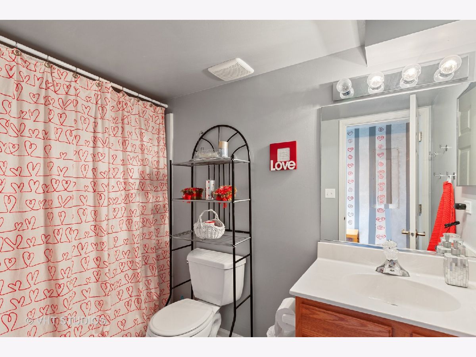
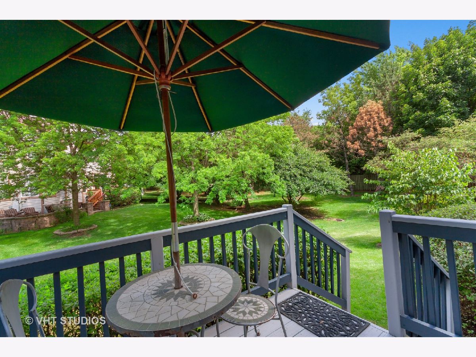
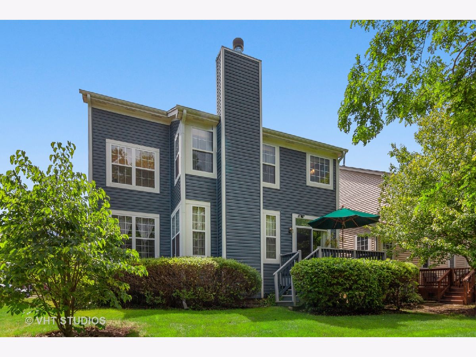
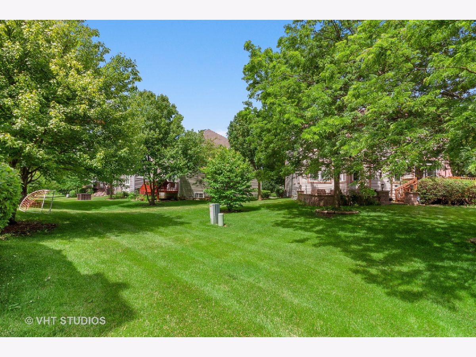
Room Specifics
Total Bedrooms: 4
Bedrooms Above Ground: 4
Bedrooms Below Ground: 0
Dimensions: —
Floor Type: Carpet
Dimensions: —
Floor Type: Carpet
Dimensions: —
Floor Type: —
Full Bathrooms: 4
Bathroom Amenities: Whirlpool,Separate Shower
Bathroom in Basement: 1
Rooms: Loft,Eating Area,Recreation Room
Basement Description: Finished
Other Specifics
| 2 | |
| — | |
| Asphalt | |
| Deck | |
| Common Grounds,Corner Lot,Landscaped,Wooded,Mature Trees | |
| 70X41 | |
| Unfinished | |
| Full | |
| Vaulted/Cathedral Ceilings, Hardwood Floors, In-Law Arrangement, Walk-In Closet(s) | |
| Range, Microwave, Dishwasher, Refrigerator, Washer, Dryer, Disposal, Stainless Steel Appliance(s) | |
| Not in DB | |
| Park, Lake, Curbs, Sidewalks, Street Lights, Street Paved | |
| — | |
| — | |
| Wood Burning, Gas Log, Gas Starter |
Tax History
| Year | Property Taxes |
|---|---|
| 2020 | $9,168 |
Contact Agent
Nearby Similar Homes
Nearby Sold Comparables
Contact Agent
Listing Provided By
Baird & Warner


