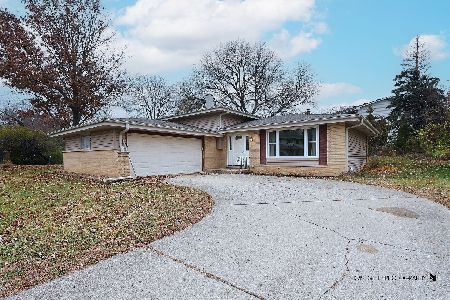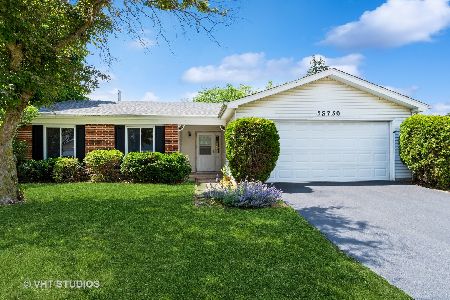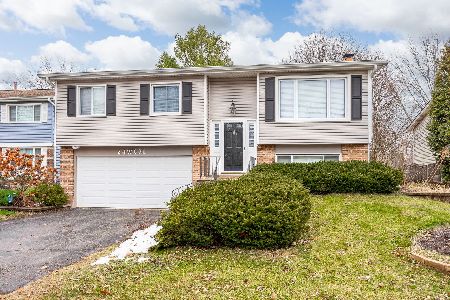5184 Ashley Circle, Lisle, Illinois 60532
$435,000
|
Sold
|
|
| Status: | Closed |
| Sqft: | 3,086 |
| Cost/Sqft: | $139 |
| Beds: | 4 |
| Baths: | 4 |
| Year Built: | 2001 |
| Property Taxes: | $9,066 |
| Days On Market: | 1427 |
| Lot Size: | 0,06 |
Description
Gorgeous home on a corner lot in rarely available Peach Creek subdivision. Bright & spacious living/dining room leads to large & open kitchen boasting brand new Quartz countertops plus newer SS refrigerator & microwave. Ample counter spaces & cabinets and a corner pantry closet. Breakfast eat-in area with sliding door to private deck. Family room with cozy fireplace plus quiet & sunny 1F office/guest room. Second floor offers spacious master bedroom with luxurious whirlpool bath & separate shower. Large walk-in closet in master bedroom. Additional 2 generous sized bedrooms plus bright & clean hallway bath. Freshly painted interior with gleaming hardwood floors throughout first floor. All new carpet throughout second floor, stairways & basement bonus room. Finished basement offers large recreation room with built-in sound system, a full bathroom plus a bonus room. First floor laundry plus attached 2-car garage. Roof, siding & exterior painting approx. 4 years old. District 203 schools. Convenient access to shopping and expressways. This one won't last!
Property Specifics
| Single Family | |
| — | |
| — | |
| 2001 | |
| — | |
| — | |
| No | |
| 0.06 |
| Du Page | |
| Peach Creek | |
| 80 / Monthly | |
| — | |
| — | |
| — | |
| 11337054 | |
| 0809320003 |
Nearby Schools
| NAME: | DISTRICT: | DISTANCE: | |
|---|---|---|---|
|
Grade School
Steeple Run Elementary School |
203 | — | |
|
Middle School
Jefferson Junior High School |
203 | Not in DB | |
|
High School
Naperville North High School |
203 | Not in DB | |
Property History
| DATE: | EVENT: | PRICE: | SOURCE: |
|---|---|---|---|
| 18 Apr, 2022 | Sold | $435,000 | MRED MLS |
| 20 Mar, 2022 | Under contract | $429,900 | MRED MLS |
| 2 Mar, 2022 | Listed for sale | $429,900 | MRED MLS |
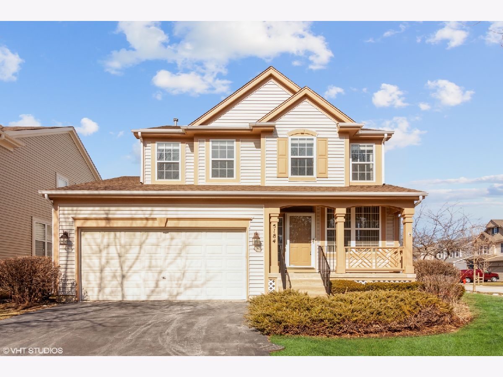
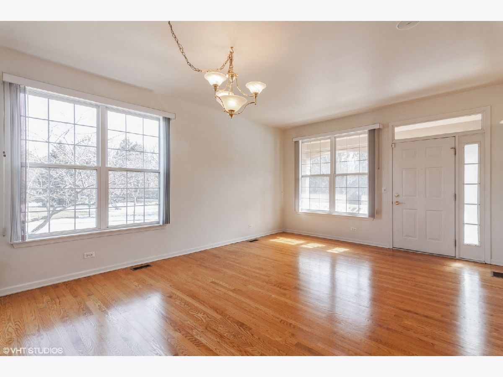
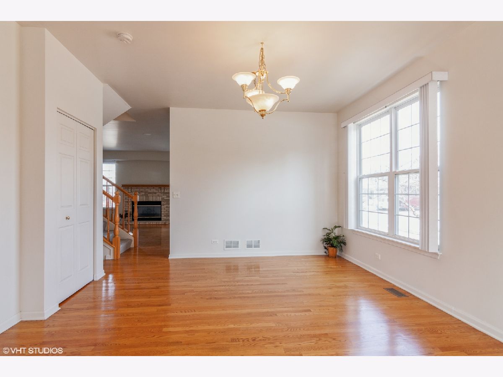
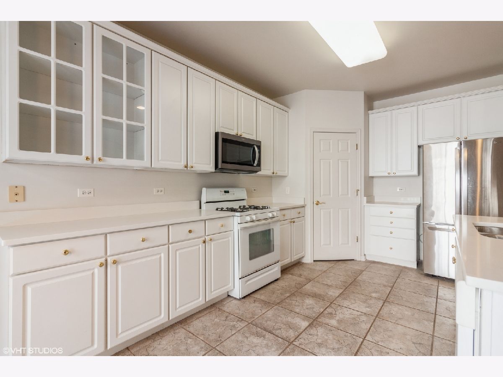
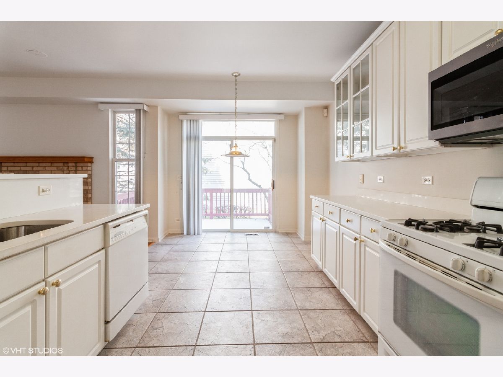
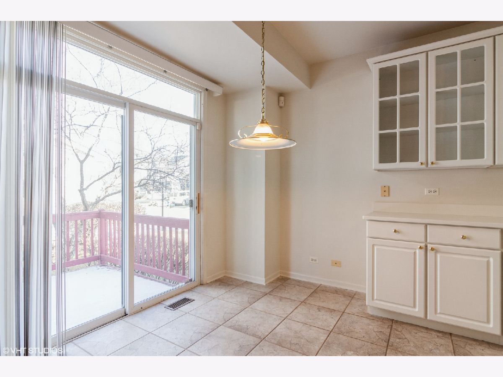
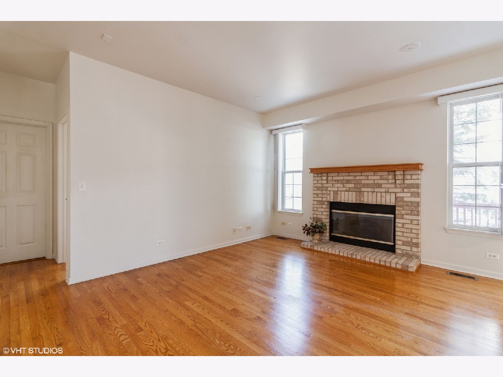
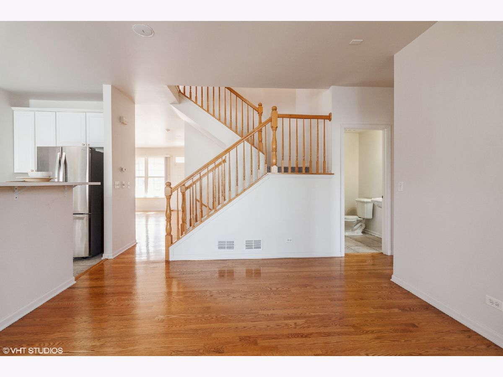

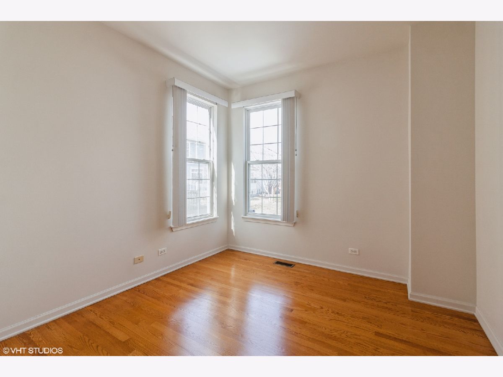
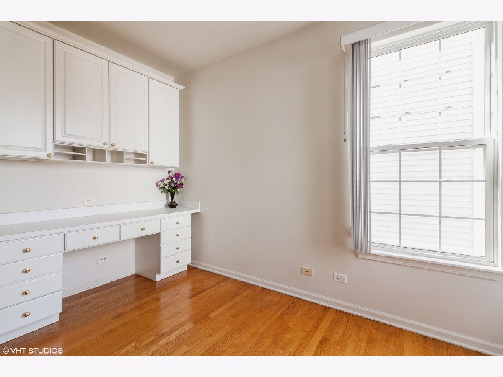
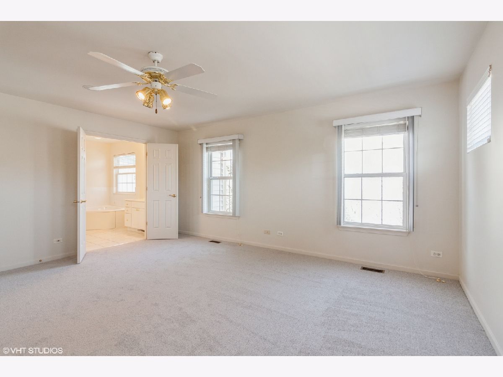
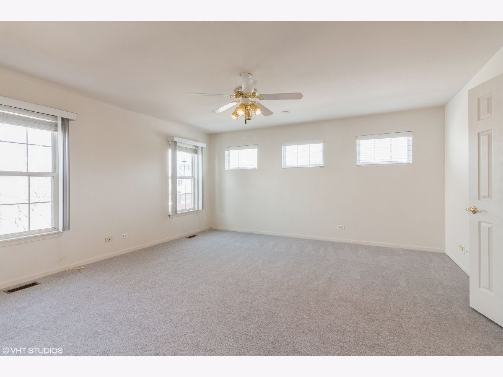
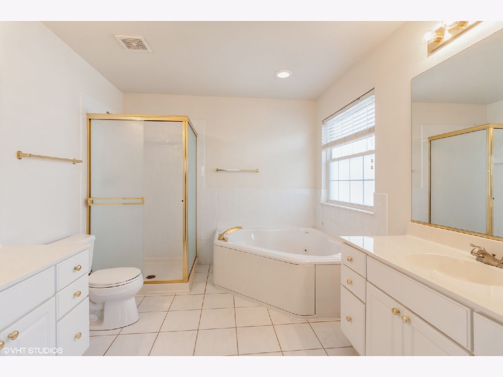
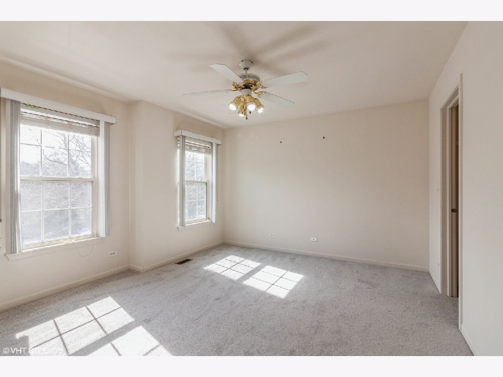

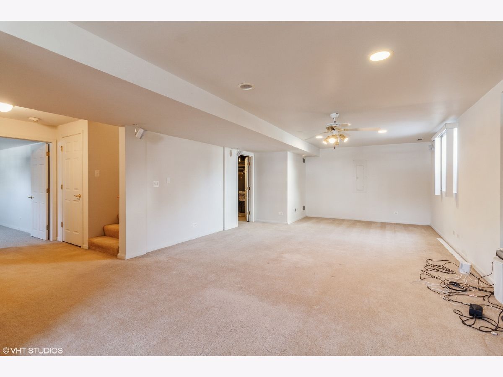
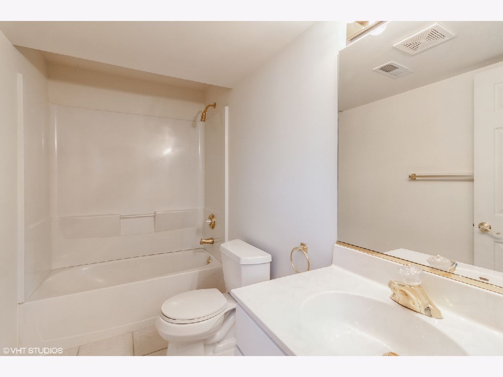
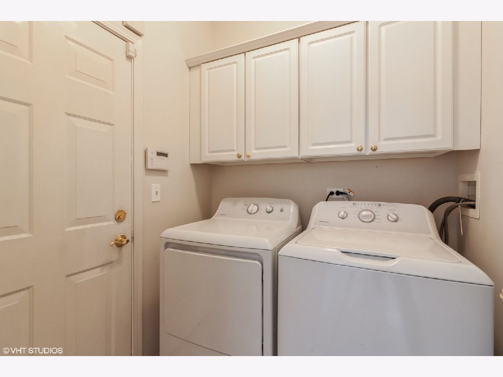
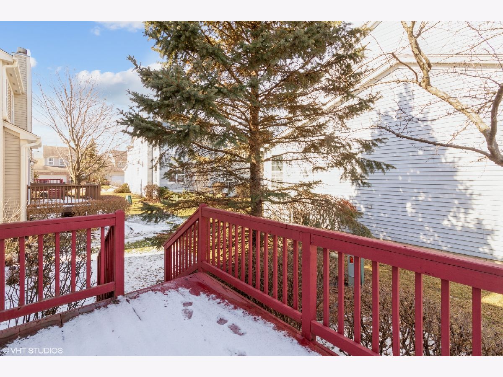
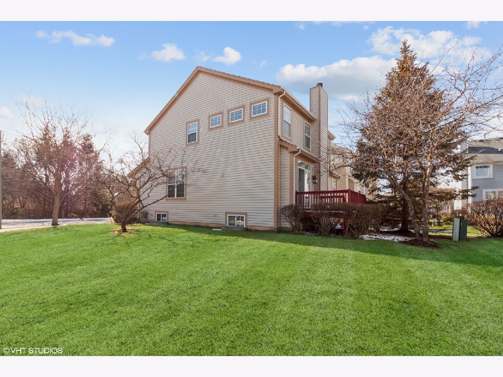
Room Specifics
Total Bedrooms: 4
Bedrooms Above Ground: 4
Bedrooms Below Ground: 0
Dimensions: —
Floor Type: —
Dimensions: —
Floor Type: —
Dimensions: —
Floor Type: —
Full Bathrooms: 4
Bathroom Amenities: —
Bathroom in Basement: 1
Rooms: —
Basement Description: Finished,Rec/Family Area
Other Specifics
| 2 | |
| — | |
| Asphalt | |
| — | |
| — | |
| 41 X 66 | |
| — | |
| — | |
| — | |
| — | |
| Not in DB | |
| — | |
| — | |
| — | |
| — |
Tax History
| Year | Property Taxes |
|---|---|
| 2022 | $9,066 |
Contact Agent
Nearby Similar Homes
Nearby Sold Comparables
Contact Agent
Listing Provided By
5I5J Realty CO LTD



