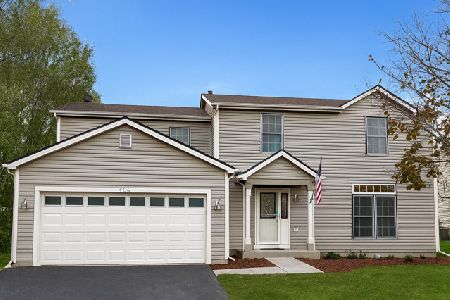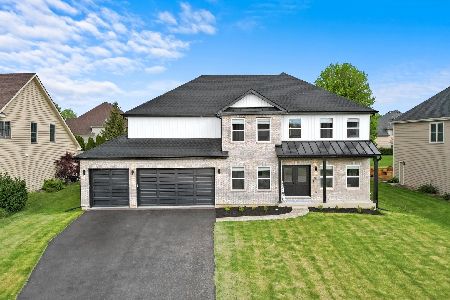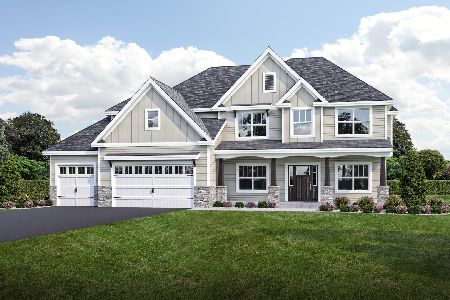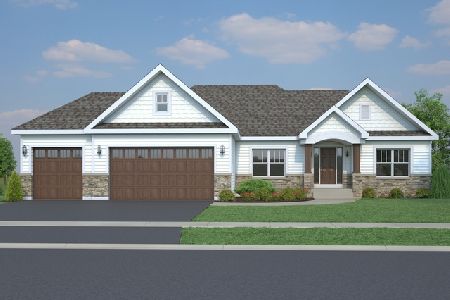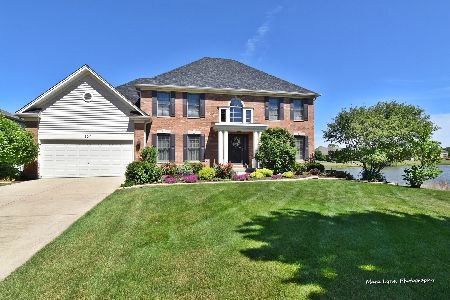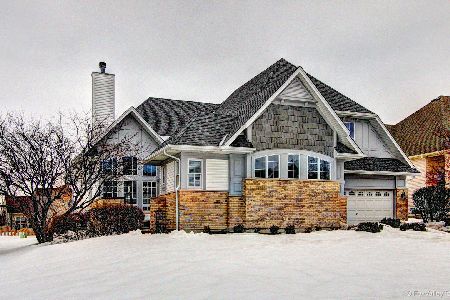519 Mallard Point Drive, North Aurora, Illinois 60542
$313,000
|
Sold
|
|
| Status: | Closed |
| Sqft: | 3,168 |
| Cost/Sqft: | $104 |
| Beds: | 4 |
| Baths: | 3 |
| Year Built: | 2004 |
| Property Taxes: | $9,518 |
| Days On Market: | 4912 |
| Lot Size: | 0,32 |
Description
Gladstone built home w/3 car tandem garage*Upgraded elevation gives this home many vaulted, cathedral & tray ceilings*Hdwd & ceramic tile flrs*Gourmet kitchen boasts granite, island, breakfast bar*Butlers pantry*Den w/closet*Master has sitting area & bath w/soaker tub, sep shower&double bowl vanity*Granite Counters in all baths*Walkout basement*3 tier deck&patio*Appliances included*Panoramic views of park & pond*
Property Specifics
| Single Family | |
| — | |
| Traditional | |
| 2004 | |
| Full,Walkout | |
| GREYSTONE ELEVATION B | |
| No | |
| 0.32 |
| Kane | |
| Moose Lake Estates | |
| 200 / Annual | |
| None | |
| Public | |
| Public Sewer | |
| 08131090 | |
| 1232430006 |
Property History
| DATE: | EVENT: | PRICE: | SOURCE: |
|---|---|---|---|
| 26 Oct, 2012 | Sold | $313,000 | MRED MLS |
| 27 Sep, 2012 | Under contract | $329,900 | MRED MLS |
| — | Last price change | $336,000 | MRED MLS |
| 5 Aug, 2012 | Listed for sale | $336,000 | MRED MLS |
Room Specifics
Total Bedrooms: 4
Bedrooms Above Ground: 4
Bedrooms Below Ground: 0
Dimensions: —
Floor Type: Hardwood
Dimensions: —
Floor Type: Hardwood
Dimensions: —
Floor Type: Hardwood
Full Bathrooms: 3
Bathroom Amenities: Whirlpool,Separate Shower,Double Sink
Bathroom in Basement: 0
Rooms: Den,Eating Area
Basement Description: Unfinished
Other Specifics
| 3 | |
| — | |
| Concrete | |
| — | |
| Water View | |
| 81X176 | |
| — | |
| Full | |
| Vaulted/Cathedral Ceilings, Hardwood Floors, First Floor Laundry | |
| Double Oven, Microwave, Dishwasher, Refrigerator, Washer, Dryer, Disposal | |
| Not in DB | |
| Sidewalks, Street Lights, Street Paved | |
| — | |
| — | |
| Wood Burning, Gas Starter |
Tax History
| Year | Property Taxes |
|---|---|
| 2012 | $9,518 |
Contact Agent
Nearby Similar Homes
Nearby Sold Comparables
Contact Agent
Listing Provided By
Baird & Warner


