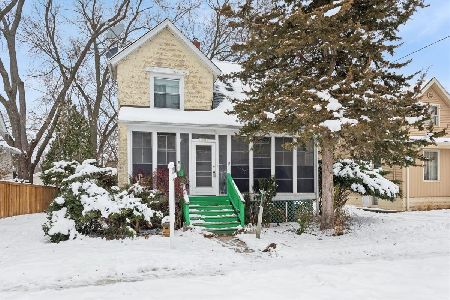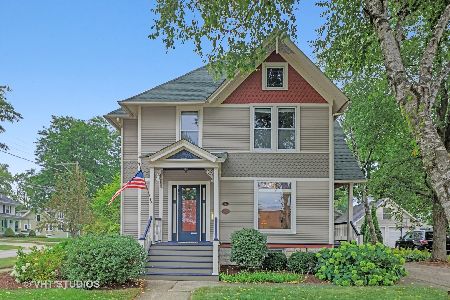519 Scott Street, Wheaton, Illinois 60187
$729,000
|
Sold
|
|
| Status: | Closed |
| Sqft: | 2,255 |
| Cost/Sqft: | $330 |
| Beds: | 4 |
| Baths: | 3 |
| Year Built: | 1887 |
| Property Taxes: | $12,707 |
| Days On Market: | 265 |
| Lot Size: | 0,00 |
Description
This stunning home provides the charm and elegance of a Painted Victorian home with the conveniences desired for modern living. **Highlights include**: sought-after in-town location, new granite countertops in the kitchen (2023), primary bath (rare for age of this home), custom cabinetry in the mudroom (2023), and charming elements that reflect its history. This vintage home is down the street from the train, library, school, french market, shops, and dining. You cannot beat this location. Original features include hardwood flooring throughout, stained glass windows, coffered ceilings, and ornate woodwork everywhere you look. Before you step through the front door, you'll want to take a moment to admire the freshly painted (2024 + 2025) 19th-century exterior with its authentic design and beauty. After walking up the front porch stairs, you'll enter the foyer. The main floor has space for relaxing, entertaining, and dining. It even includes a guest bathroom (wait until you see the sink!), updated kitchen, and main floor laundry. The fireplace is a lovely decorative element of the front parlor. It is being conveyed "as is." Head up either of the staircases and you'll come upon the primary bed which includes a primary bath! The second floor includes three more bedrooms and a bathroom with a double sink. This home has a strong stone foundation that was waterproofed by previous sellers, resulting in a dry basement for the past 19 years. Don't forget the outside of this fenced-in backyard CORNER LOT. You'll get to enjoy the professionally landscaped yard from the new Trex deck (2023). Even more space for entertaining! The spacious 2.5 car garage includes an attic for extra storage space. This gorgeous home is situated in a beloved neighborhood of an incredible community with top-rated schools and just a block away from Wheaton College.
Property Specifics
| Single Family | |
| — | |
| — | |
| 1887 | |
| — | |
| — | |
| No | |
| — |
| — | |
| — | |
| — / Not Applicable | |
| — | |
| — | |
| — | |
| 12343303 | |
| 0516119001 |
Nearby Schools
| NAME: | DISTRICT: | DISTANCE: | |
|---|---|---|---|
|
Grade School
Longfellow Elementary School |
200 | — | |
|
Middle School
Franklin Middle School |
200 | Not in DB | |
|
High School
Wheaton North High School |
200 | Not in DB | |
Property History
| DATE: | EVENT: | PRICE: | SOURCE: |
|---|---|---|---|
| 15 Oct, 2020 | Sold | $528,000 | MRED MLS |
| 26 Aug, 2020 | Under contract | $542,000 | MRED MLS |
| 12 Aug, 2020 | Listed for sale | $542,000 | MRED MLS |
| 13 Jun, 2025 | Sold | $729,000 | MRED MLS |
| 18 May, 2025 | Under contract | $745,000 | MRED MLS |
| 1 May, 2025 | Listed for sale | $745,000 | MRED MLS |
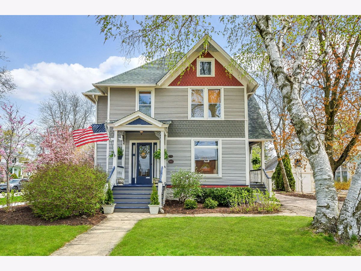
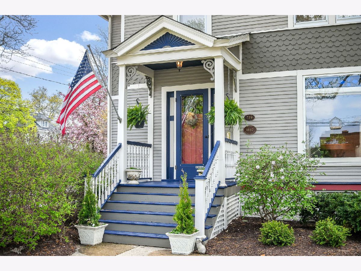
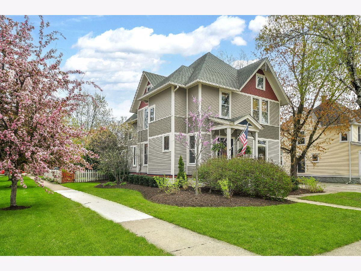
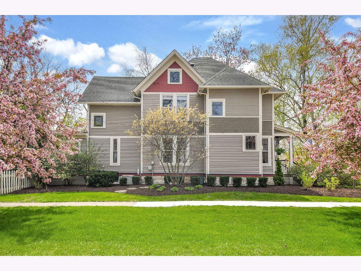
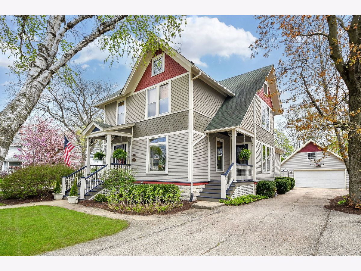
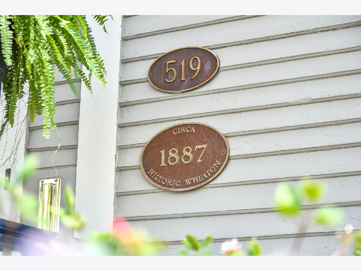
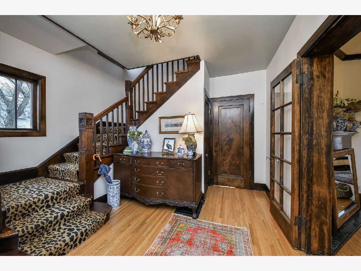
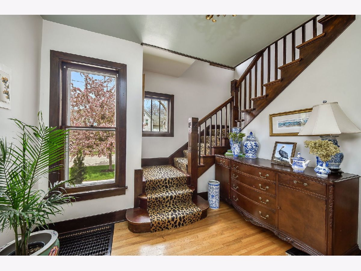
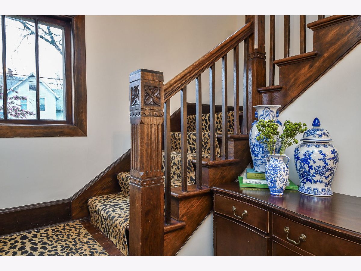
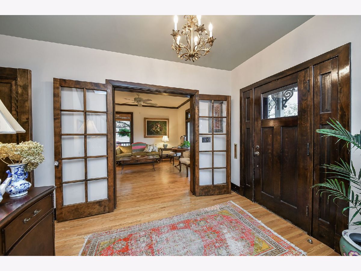
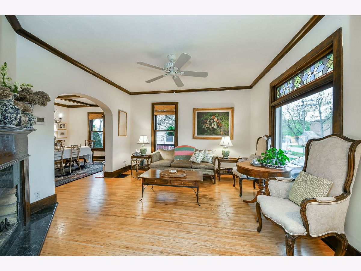
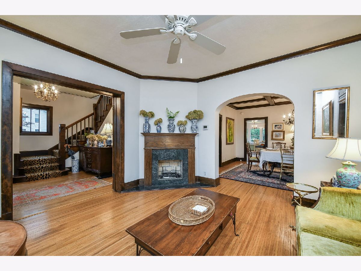
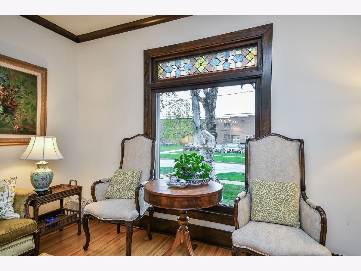
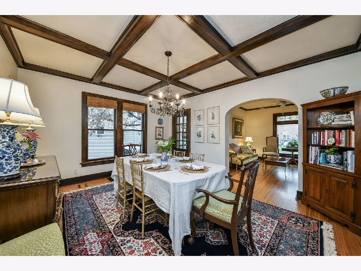
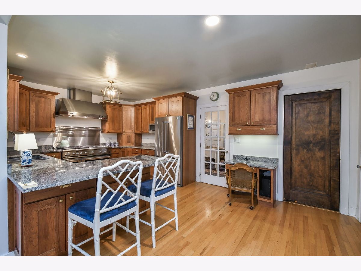
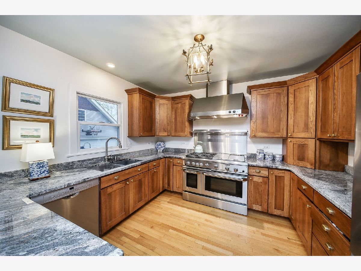
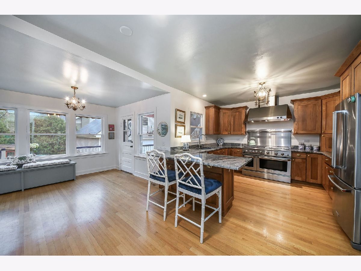
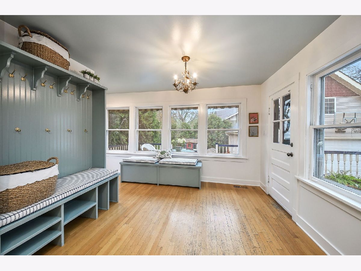
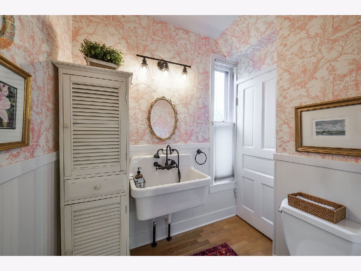
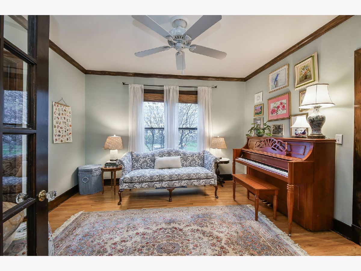
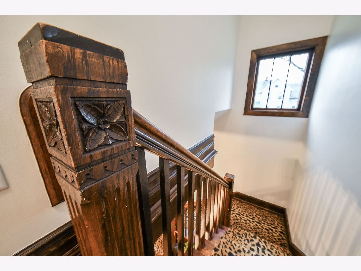
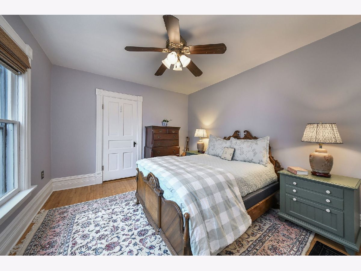
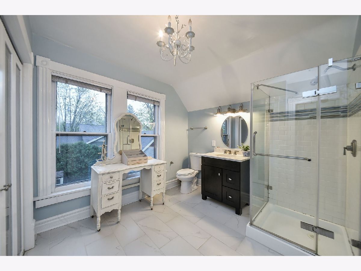
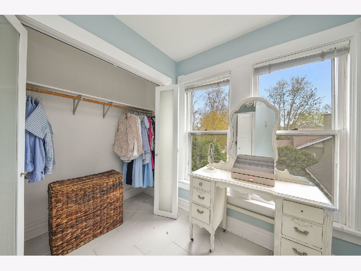
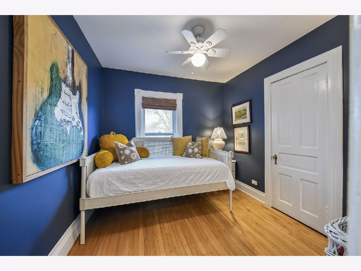
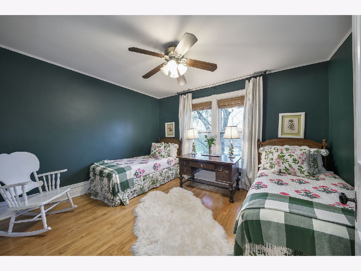
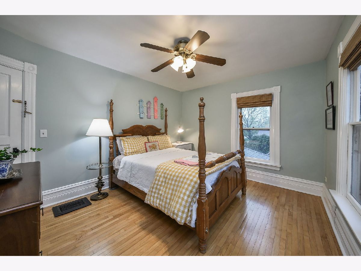
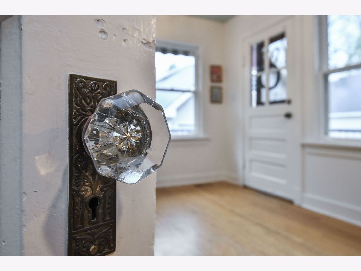
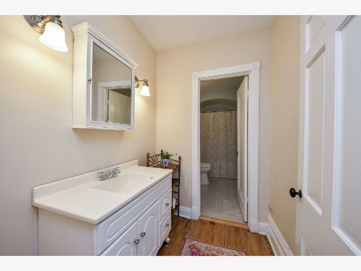
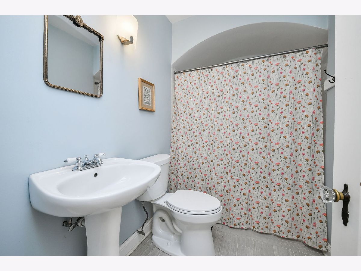
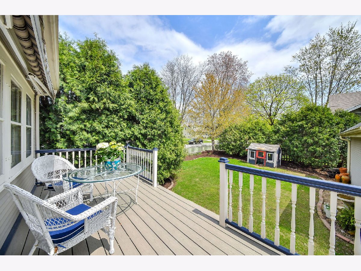
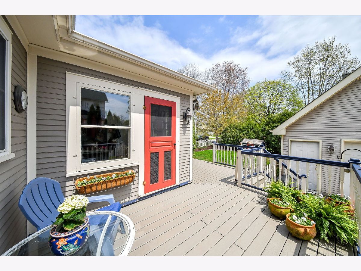
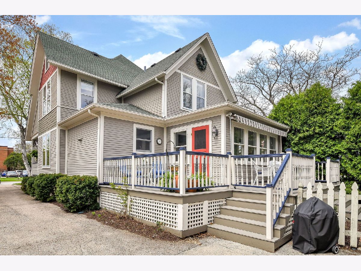
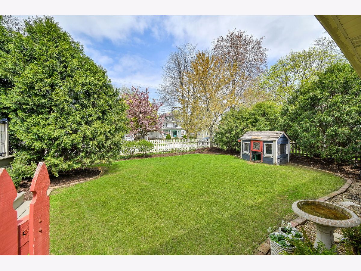
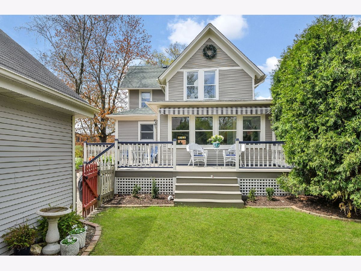
Room Specifics
Total Bedrooms: 4
Bedrooms Above Ground: 4
Bedrooms Below Ground: 0
Dimensions: —
Floor Type: —
Dimensions: —
Floor Type: —
Dimensions: —
Floor Type: —
Full Bathrooms: 3
Bathroom Amenities: Double Sink,Soaking Tub
Bathroom in Basement: 0
Rooms: —
Basement Description: —
Other Specifics
| 2.5 | |
| — | |
| — | |
| — | |
| — | |
| 66 X 129 | |
| Pull Down Stair | |
| — | |
| — | |
| — | |
| Not in DB | |
| — | |
| — | |
| — | |
| — |
Tax History
| Year | Property Taxes |
|---|---|
| 2020 | $12,060 |
| 2025 | $12,707 |
Contact Agent
Nearby Similar Homes
Nearby Sold Comparables
Contact Agent
Listing Provided By
Fathom Realty IL LLC


