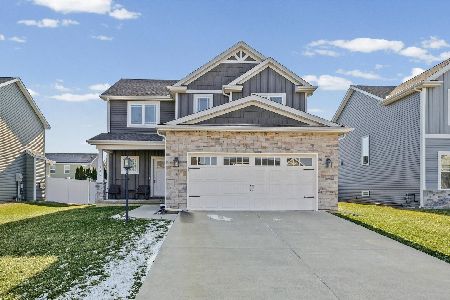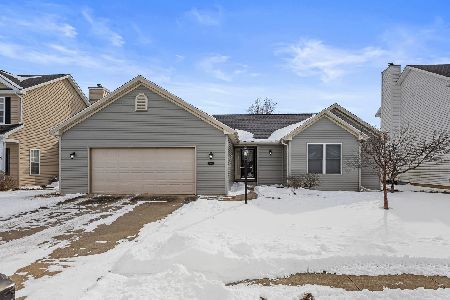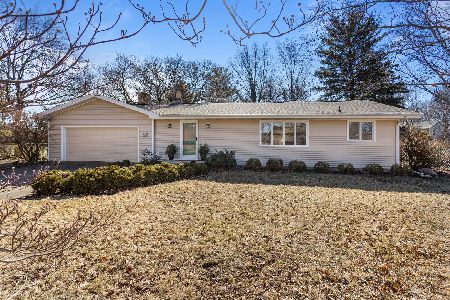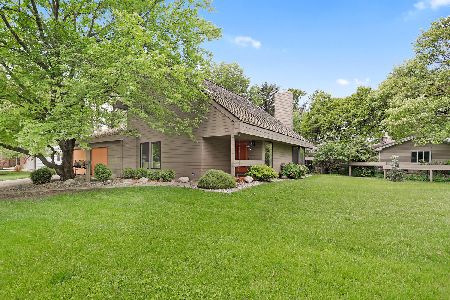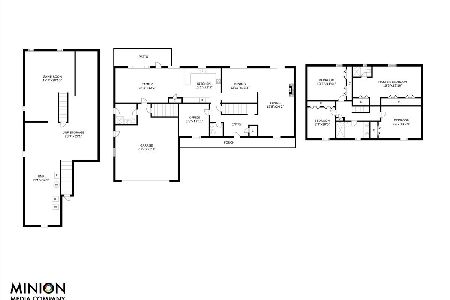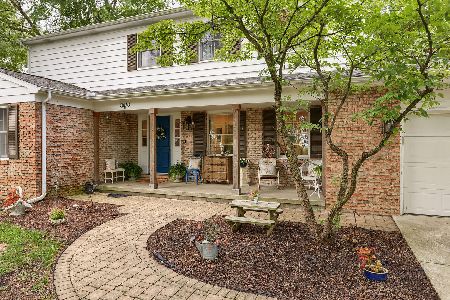56 Chestnut Court, Champaign, Illinois 61822
$425,000
|
Sold
|
|
| Status: | Closed |
| Sqft: | 2,530 |
| Cost/Sqft: | $168 |
| Beds: | 4 |
| Baths: | 2 |
| Year Built: | 1979 |
| Property Taxes: | $7,553 |
| Days On Market: | 594 |
| Lot Size: | 0,24 |
Description
Welcome to 56 Chestnut Ct, a soft contemporary home in the popular Lake Park subdivision, that is being offered for the first time in over 35 years! An impressive interior featuring a 30 foot high wooden living room ceiling, and large windows with views of the lake. This beautifully maintained home offers a perfect blend of indoor and outdoor spaces to enjoy the surrounding lake and nature views Soaring ceilings and natural light welcome you into the main floor featuring living area with floor to ceiling fireplace and a family room with plenty of built-ins. The kitchen is central to the home and offers both a breakfast nook as well as a formal dining room both with access to outdoor living spaces. Relax in the first floor primary suite with private deck, walk-in closet and convenient laundry. The spiral staircase leads to 2 additional bedrooms and a second full bath. Bedroom two also has a balcony for outdoor enjoyment. The neighborhood owns the surrounding land as part of the HOA to ensure continued privacy for all residents. Don't miss the opportunity to make this wonderful house your new home. Pre-inspection on file. Ready for you to call this one home!
Property Specifics
| Single Family | |
| — | |
| — | |
| 1979 | |
| — | |
| — | |
| Yes | |
| 0.24 |
| Champaign | |
| — | |
| 638 / Annual | |
| — | |
| — | |
| — | |
| 12069634 | |
| 032036281002 |
Nearby Schools
| NAME: | DISTRICT: | DISTANCE: | |
|---|---|---|---|
|
Grade School
Unit 4 Of Choice |
4 | — | |
|
Middle School
Champaign/middle Call Unit 4 351 |
4 | Not in DB | |
|
High School
Central High School |
4 | Not in DB | |
Property History
| DATE: | EVENT: | PRICE: | SOURCE: |
|---|---|---|---|
| 28 Aug, 2024 | Sold | $425,000 | MRED MLS |
| 24 Jun, 2024 | Under contract | $425,000 | MRED MLS |
| 20 Jun, 2024 | Listed for sale | $425,000 | MRED MLS |
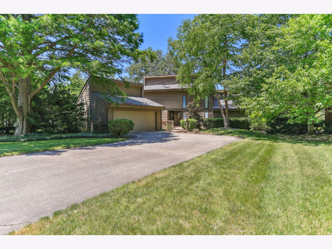
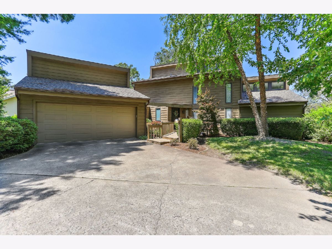
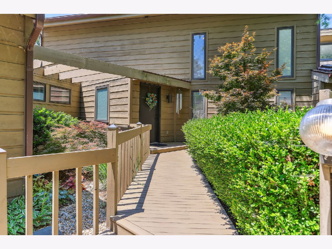
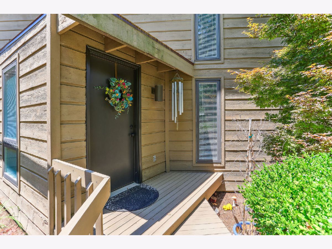
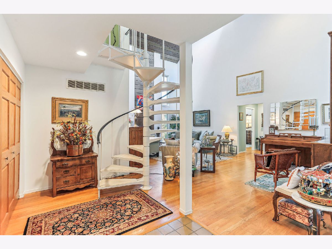
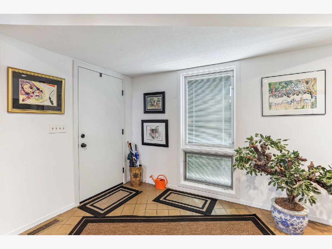
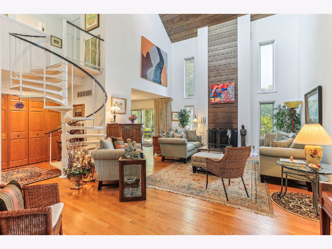
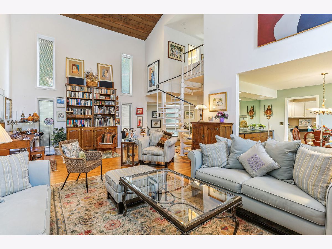
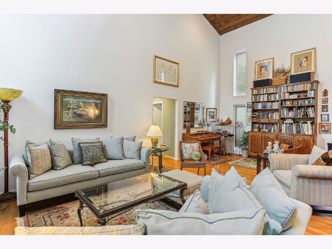
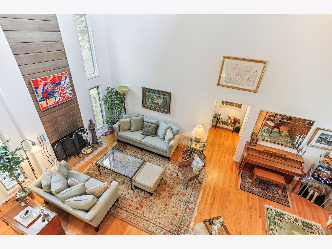
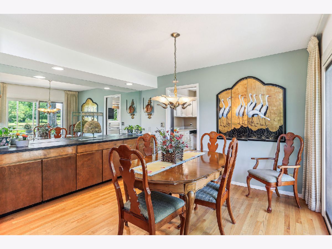
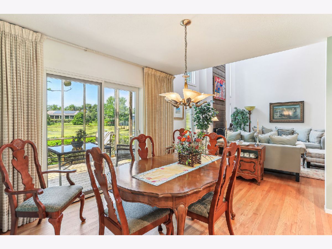
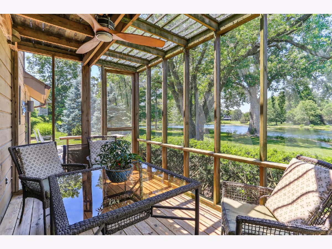
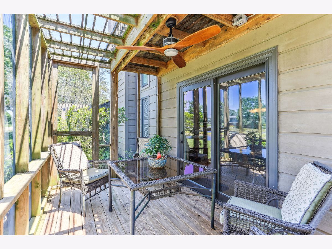
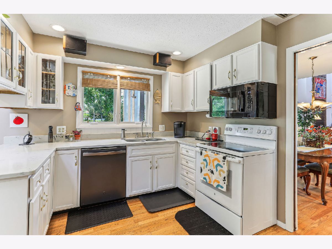
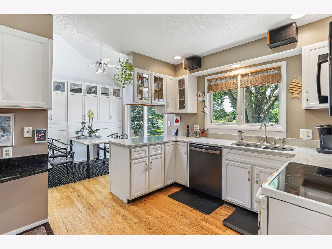
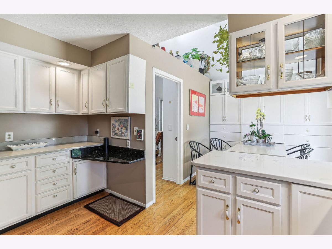
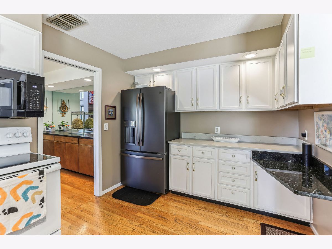
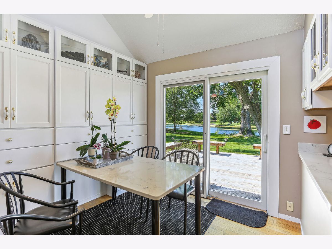
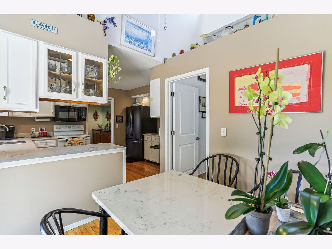
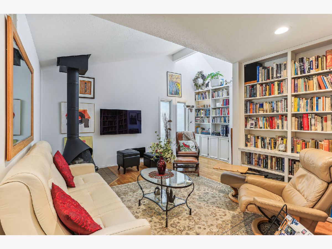
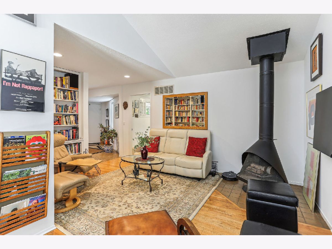
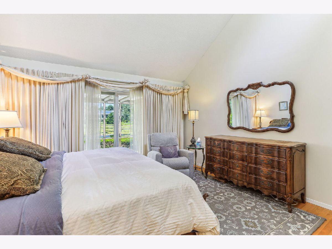
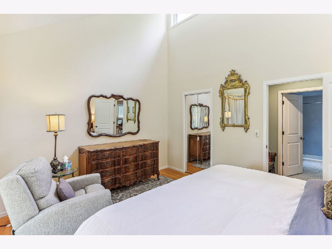
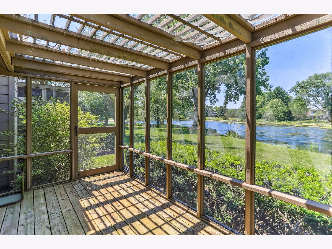
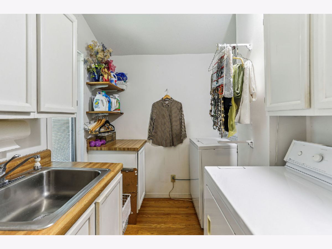
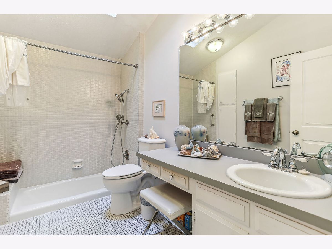
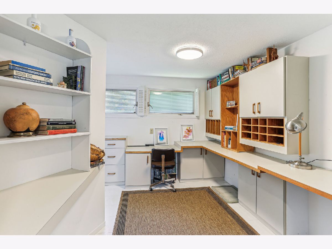
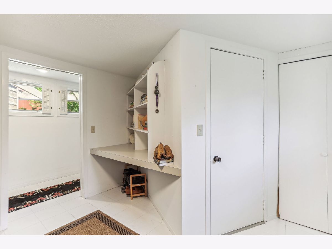
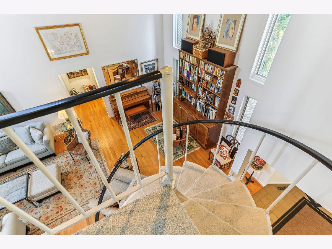
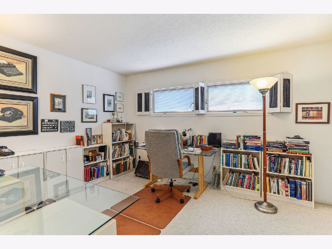
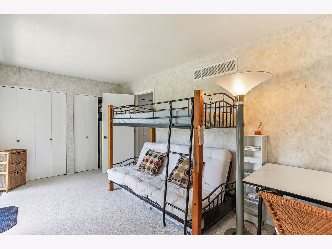
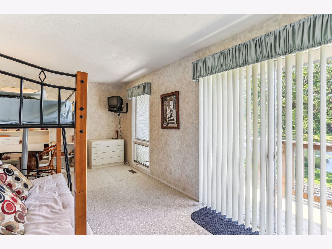
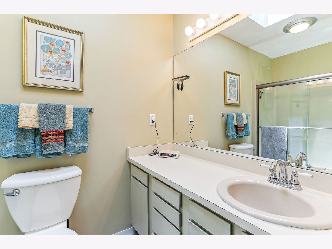
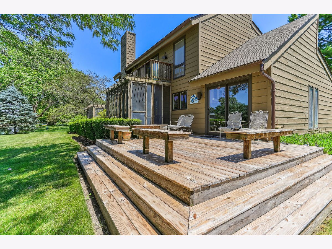
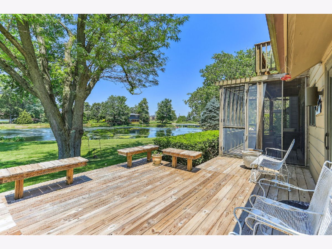
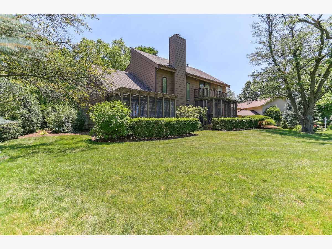
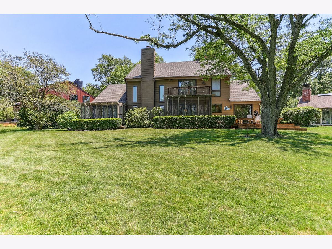
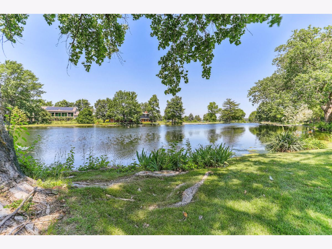
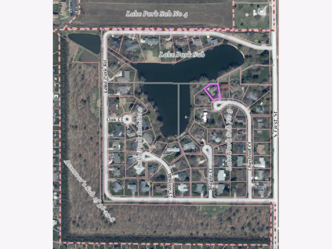
Room Specifics
Total Bedrooms: 4
Bedrooms Above Ground: 4
Bedrooms Below Ground: 0
Dimensions: —
Floor Type: —
Dimensions: —
Floor Type: —
Dimensions: —
Floor Type: —
Full Bathrooms: 2
Bathroom Amenities: —
Bathroom in Basement: 0
Rooms: —
Basement Description: Crawl
Other Specifics
| 2 | |
| — | |
| — | |
| — | |
| — | |
| 57X113X21X35X113X63 | |
| — | |
| — | |
| — | |
| — | |
| Not in DB | |
| — | |
| — | |
| — | |
| — |
Tax History
| Year | Property Taxes |
|---|---|
| 2024 | $7,553 |
Contact Agent
Nearby Similar Homes
Contact Agent
Listing Provided By
KELLER WILLIAMS-TREC


