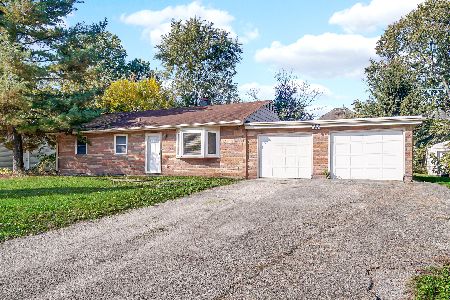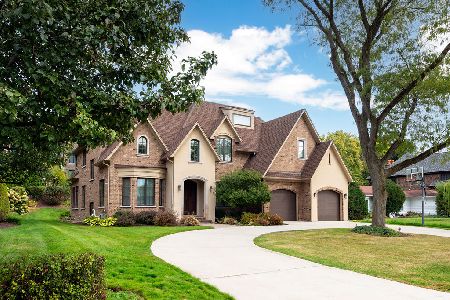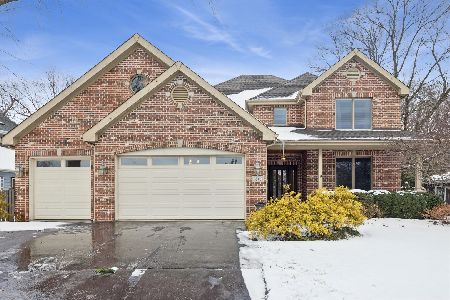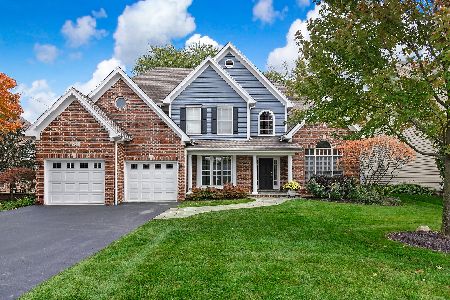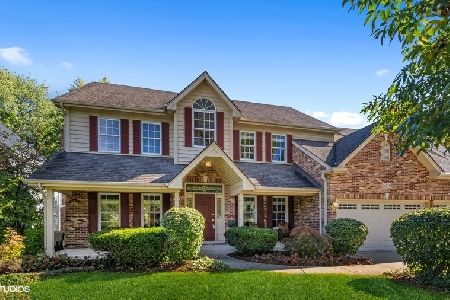5611 Thurlow Street, Hinsdale, Illinois 60521
$1,250,000
|
Sold
|
|
| Status: | Closed |
| Sqft: | 5,696 |
| Cost/Sqft: | $219 |
| Beds: | 4 |
| Baths: | 5 |
| Year Built: | 1999 |
| Property Taxes: | $15,882 |
| Days On Market: | 938 |
| Lot Size: | 0,00 |
Description
It's so fresh, updated and current that you'll want to scream! The overall aesthetic is the most 'move in ready' that you'll find. New kitchen. New roof. New decorating. Come see why McNaughton-built homes have a reputation for having the best floor plans. It's a highly amplified family-friendly design that lives the way that you do. Open feeling. Voluminous vibe. Extraordinary ceiling heights. Copious amounts of natural light. Closet space to spare. Five bedrooms in all. First floor office. Three car attached garage. Get the idea? Very well-located on a uniquely private lot on one of the quietest blocks in the neighborhood. Golfview Hills is the only private lake community in this area. Hinsdale Central High School is just steps away. Enjoy sailing, ice skating and the lake lifestyle in Hinsdale!
Property Specifics
| Single Family | |
| — | |
| — | |
| 1999 | |
| — | |
| — | |
| No | |
| — |
| Du Page | |
| Golfview Hills | |
| 720 / Annual | |
| — | |
| — | |
| — | |
| 11846628 | |
| 0914208004 |
Nearby Schools
| NAME: | DISTRICT: | DISTANCE: | |
|---|---|---|---|
|
Grade School
Holmes Elementary School |
60 | — | |
|
Middle School
Westview Hills Middle School |
60 | Not in DB | |
|
High School
Hinsdale Central High School |
86 | Not in DB | |
|
Alternate Elementary School
Maercker Elementary School |
— | Not in DB | |
Property History
| DATE: | EVENT: | PRICE: | SOURCE: |
|---|---|---|---|
| 10 Nov, 2011 | Sold | $840,000 | MRED MLS |
| 26 Oct, 2011 | Under contract | $884,500 | MRED MLS |
| 7 Sep, 2011 | Listed for sale | $884,500 | MRED MLS |
| 1 Apr, 2020 | Sold | $815,000 | MRED MLS |
| 4 Feb, 2020 | Under contract | $825,000 | MRED MLS |
| 11 Oct, 2019 | Listed for sale | $825,000 | MRED MLS |
| 10 Oct, 2023 | Sold | $1,250,000 | MRED MLS |
| 20 Aug, 2023 | Under contract | $1,250,000 | MRED MLS |
| 7 Aug, 2023 | Listed for sale | $1,250,000 | MRED MLS |
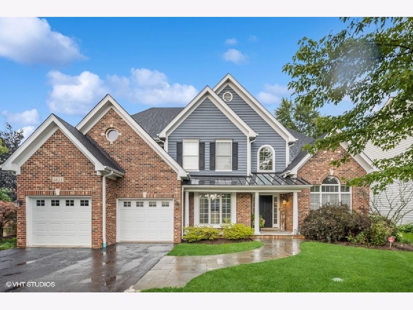
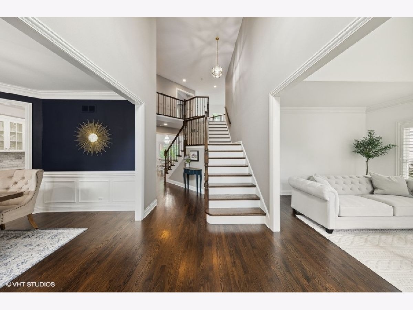
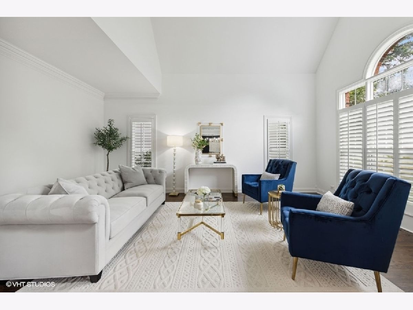
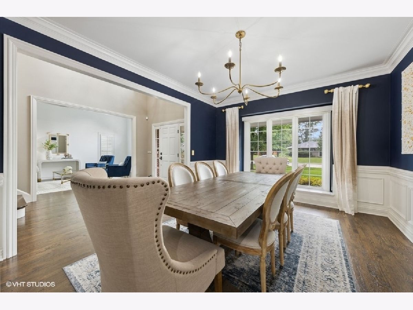
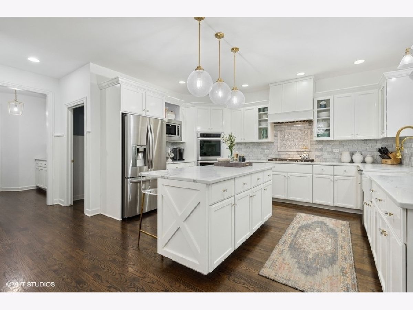
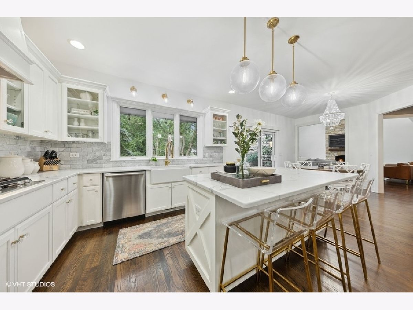
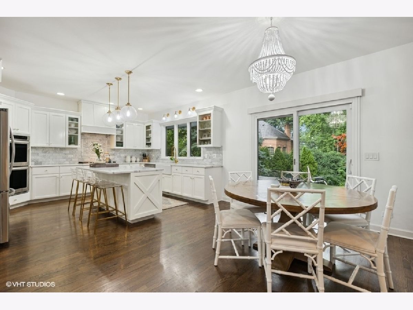
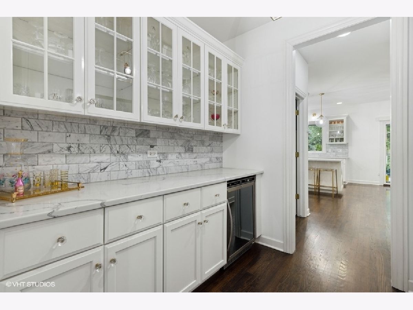
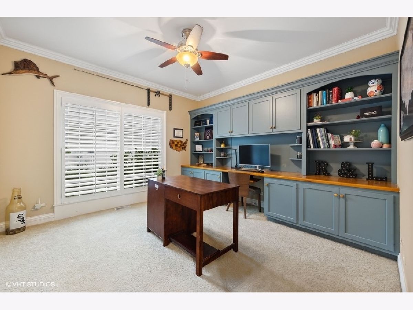
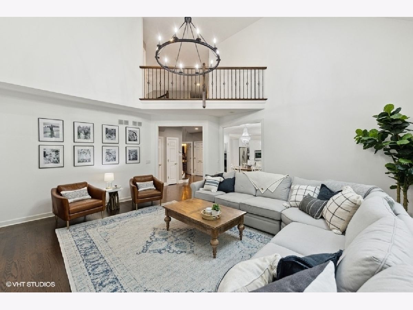
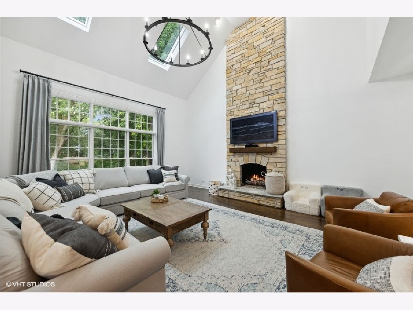
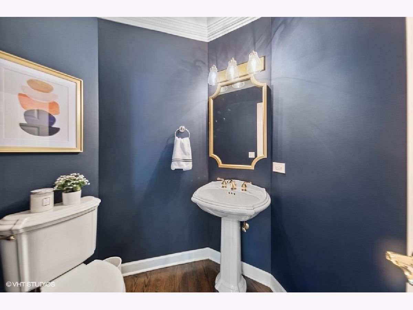
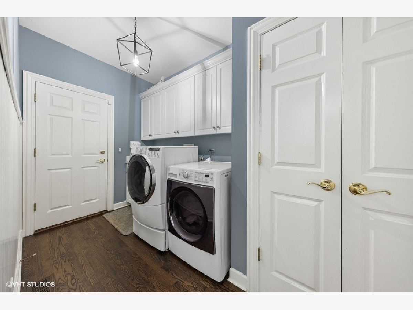
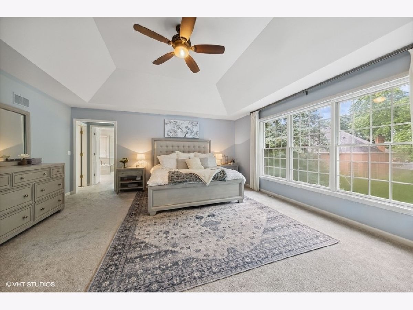
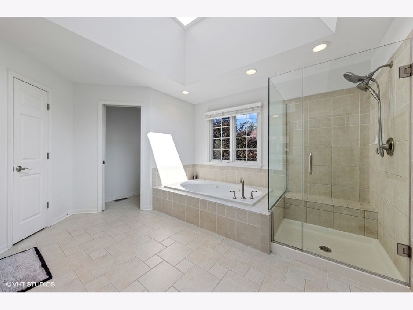
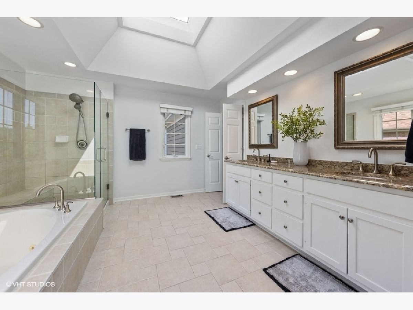
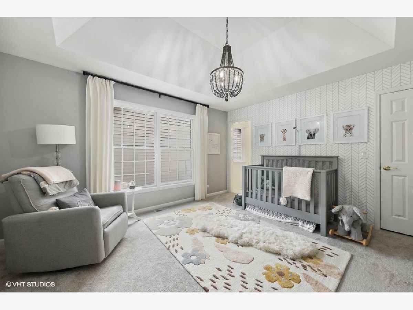
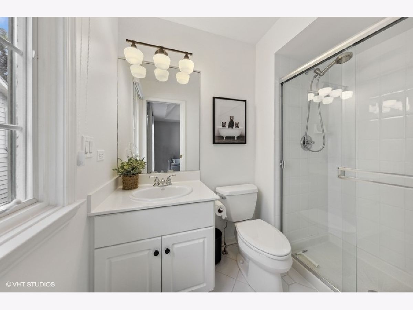
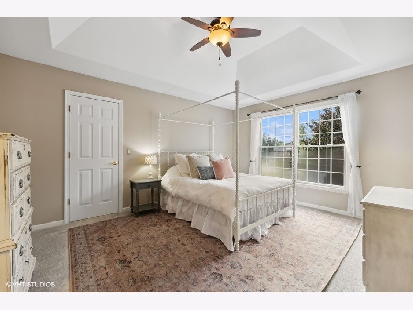
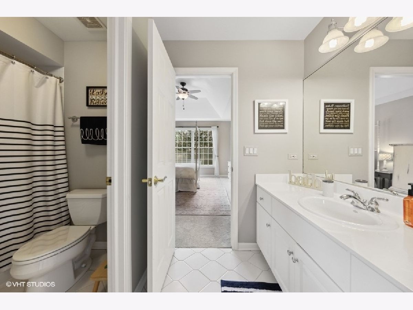
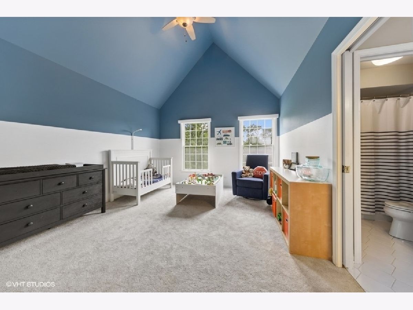
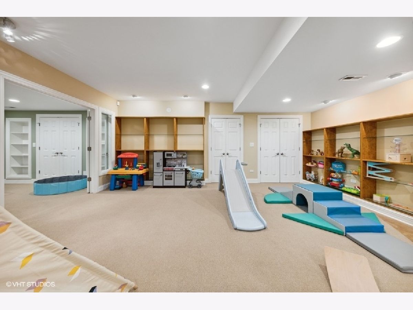
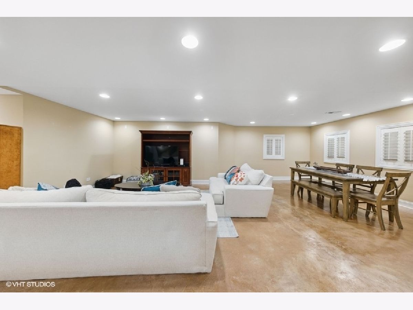
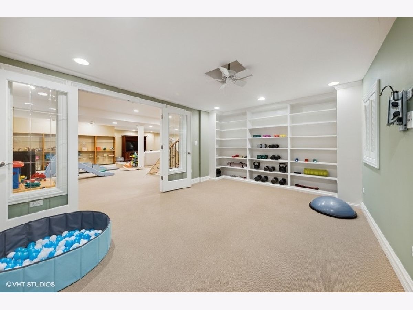
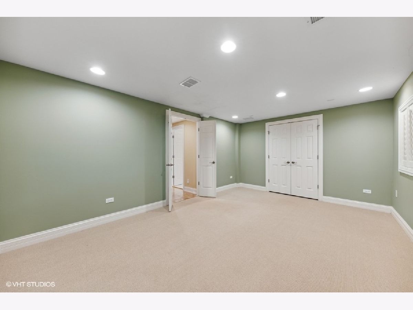
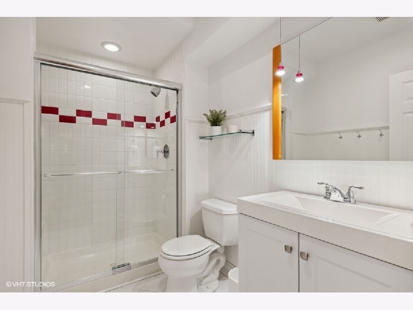
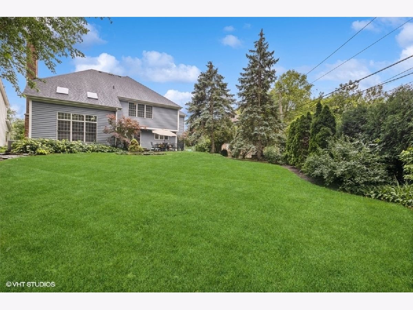
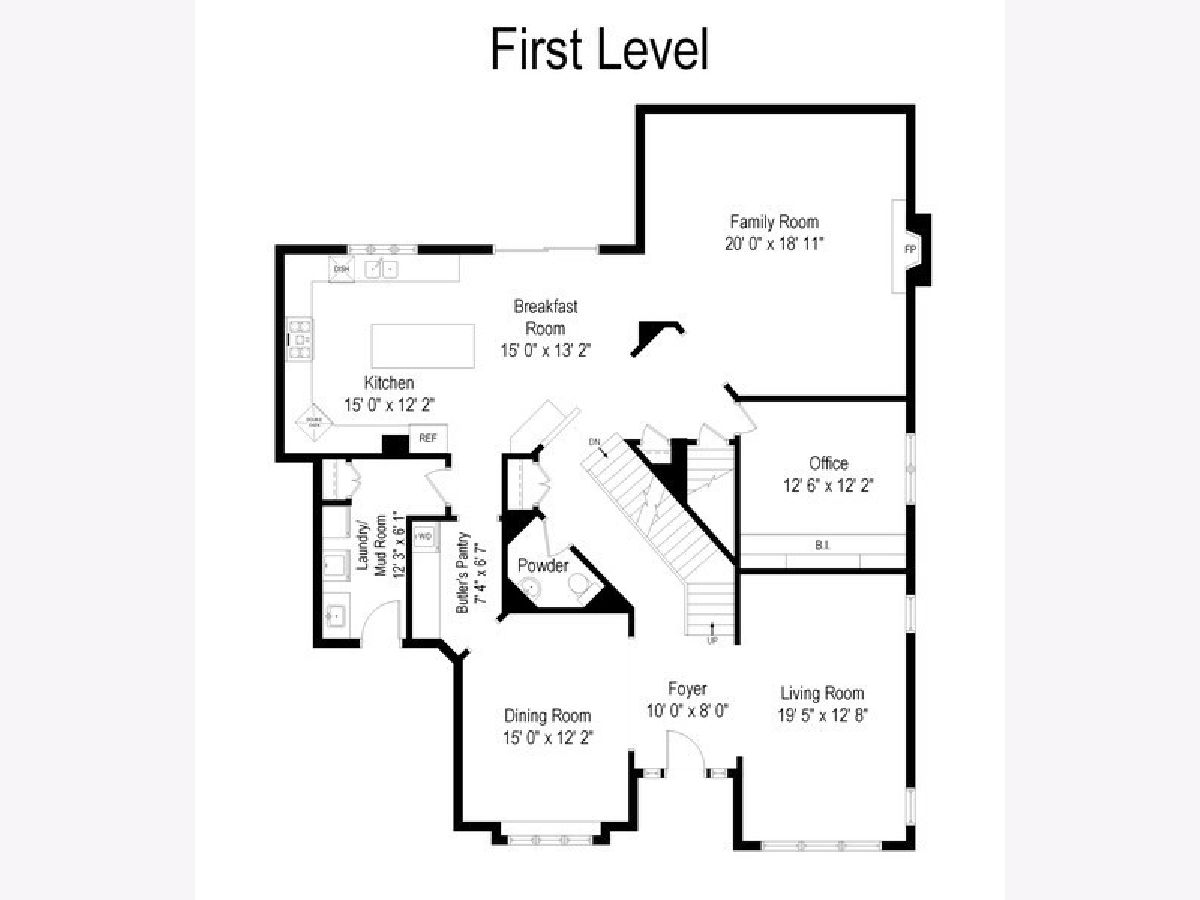
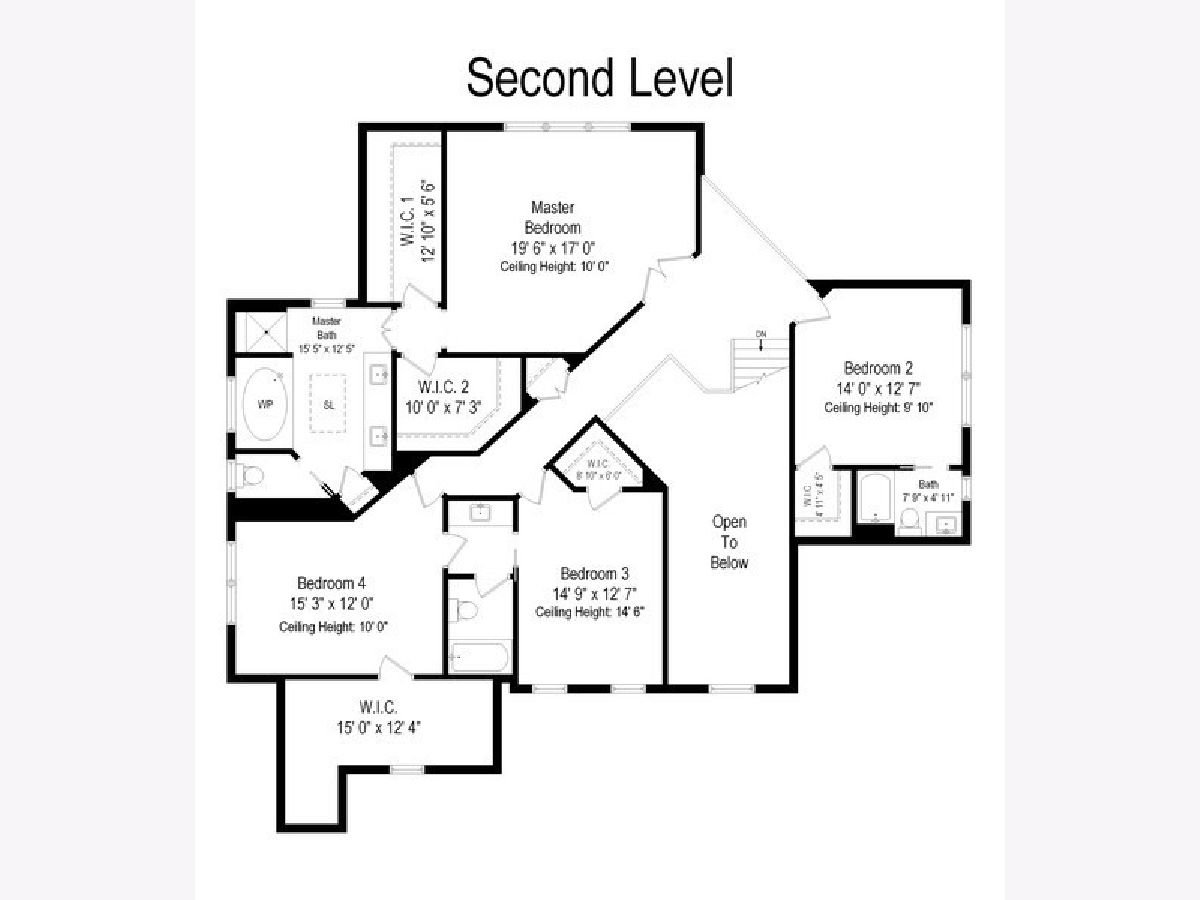
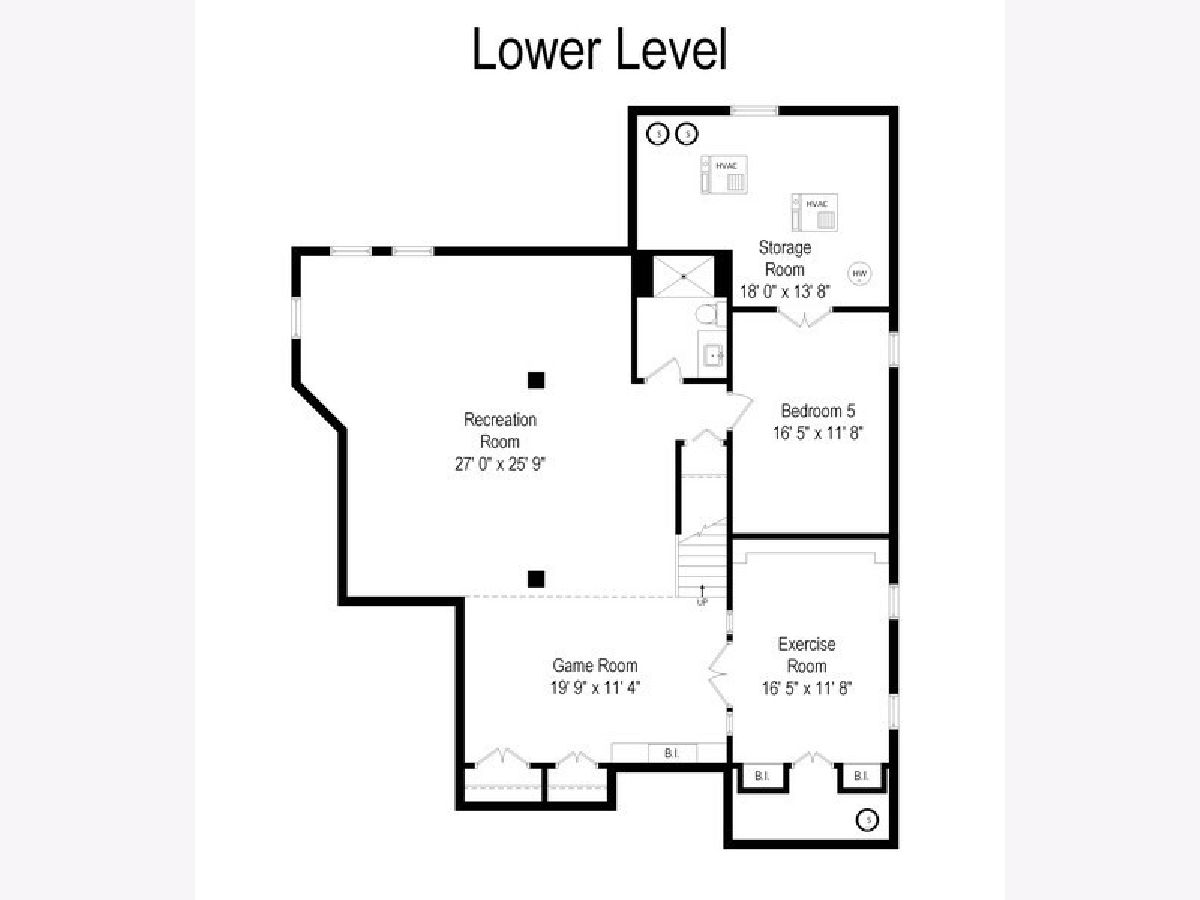
Room Specifics
Total Bedrooms: 5
Bedrooms Above Ground: 4
Bedrooms Below Ground: 1
Dimensions: —
Floor Type: —
Dimensions: —
Floor Type: —
Dimensions: —
Floor Type: —
Dimensions: —
Floor Type: —
Full Bathrooms: 5
Bathroom Amenities: Whirlpool,Separate Shower,Double Sink
Bathroom in Basement: 1
Rooms: —
Basement Description: Finished
Other Specifics
| 3 | |
| — | |
| — | |
| — | |
| — | |
| 75 X 128 X 60 X 36 X 170 | |
| — | |
| — | |
| — | |
| — | |
| Not in DB | |
| — | |
| — | |
| — | |
| — |
Tax History
| Year | Property Taxes |
|---|---|
| 2011 | $12,364 |
| 2020 | $16,163 |
| 2023 | $15,882 |
Contact Agent
Nearby Similar Homes
Nearby Sold Comparables
Contact Agent
Listing Provided By
@properties Christie's International Real Estate

