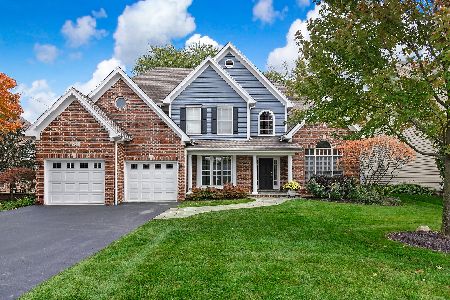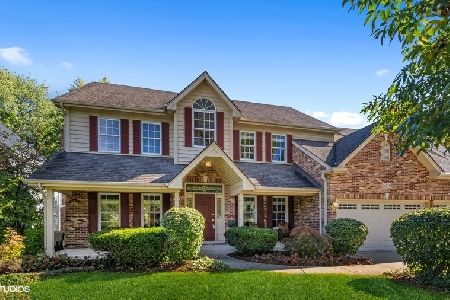5611 Thurlow Street, Hinsdale, Illinois 60521
$840,000
|
Sold
|
|
| Status: | Closed |
| Sqft: | 0 |
| Cost/Sqft: | — |
| Beds: | 5 |
| Baths: | 5 |
| Year Built: | 1999 |
| Property Taxes: | $12,364 |
| Days On Market: | 5245 |
| Lot Size: | 0,00 |
Description
Just 1 block from Hinsdale Central...with everything on your wish list! 4/5 BRs; 4.5 baths; bright, white eat-in Kit; gorgeous Fam Rm w/ fpl & skylites; 2 Offices; LL Rec Rm & Media Rm; big BRs with baths & walk-in closets; Master Suite w/ 2 walk-ins and remodeled bath; 3-car garage; hdwd flrs, great windows & fresh, light decor. Super friendly community with parks & lake access. Quality & value - a great lifestyle!
Property Specifics
| Single Family | |
| — | |
| Traditional | |
| 1999 | |
| Full | |
| — | |
| No | |
| — |
| Du Page | |
| Golfview Hills | |
| 0 / Not Applicable | |
| None | |
| Lake Michigan | |
| Public Sewer | |
| 07898114 | |
| 0914208004 |
Nearby Schools
| NAME: | DISTRICT: | DISTANCE: | |
|---|---|---|---|
|
Grade School
Holmes Elementary School |
60 | — | |
|
Middle School
Westview Hills Middle School |
60 | Not in DB | |
|
High School
Hinsdale Central High School |
86 | Not in DB | |
|
Alternate Elementary School
Maercker Elementary School |
— | Not in DB | |
Property History
| DATE: | EVENT: | PRICE: | SOURCE: |
|---|---|---|---|
| 10 Nov, 2011 | Sold | $840,000 | MRED MLS |
| 26 Oct, 2011 | Under contract | $884,500 | MRED MLS |
| 7 Sep, 2011 | Listed for sale | $884,500 | MRED MLS |
| 1 Apr, 2020 | Sold | $815,000 | MRED MLS |
| 4 Feb, 2020 | Under contract | $825,000 | MRED MLS |
| 11 Oct, 2019 | Listed for sale | $825,000 | MRED MLS |
| 10 Oct, 2023 | Sold | $1,250,000 | MRED MLS |
| 20 Aug, 2023 | Under contract | $1,250,000 | MRED MLS |
| 7 Aug, 2023 | Listed for sale | $1,250,000 | MRED MLS |
Room Specifics
Total Bedrooms: 5
Bedrooms Above Ground: 5
Bedrooms Below Ground: 0
Dimensions: —
Floor Type: Carpet
Dimensions: —
Floor Type: Carpet
Dimensions: —
Floor Type: Carpet
Dimensions: —
Floor Type: —
Full Bathrooms: 5
Bathroom Amenities: Whirlpool,Separate Shower,Double Sink
Bathroom in Basement: 1
Rooms: Bedroom 5,Breakfast Room,Den,Foyer,Media Room,Pantry,Recreation Room
Basement Description: Finished
Other Specifics
| 3 | |
| Concrete Perimeter | |
| — | |
| Deck, Patio, Porch, Storms/Screens | |
| Landscaped | |
| 60 X 150 | |
| — | |
| Full | |
| Vaulted/Cathedral Ceilings, Skylight(s), Hardwood Floors, First Floor Laundry | |
| Double Oven, Microwave, Dishwasher, Refrigerator, Washer, Dryer, Disposal | |
| Not in DB | |
| — | |
| — | |
| — | |
| Gas Log |
Tax History
| Year | Property Taxes |
|---|---|
| 2011 | $12,364 |
| 2020 | $16,163 |
| 2023 | $15,882 |
Contact Agent
Nearby Similar Homes
Nearby Sold Comparables
Contact Agent
Listing Provided By
Berkshire Hathaway HomeServices KoenigRubloff










