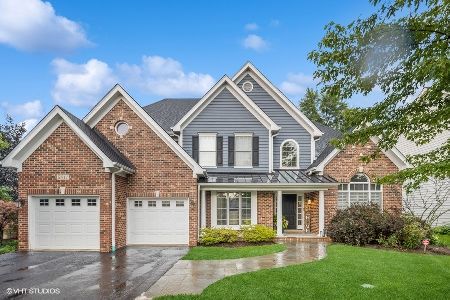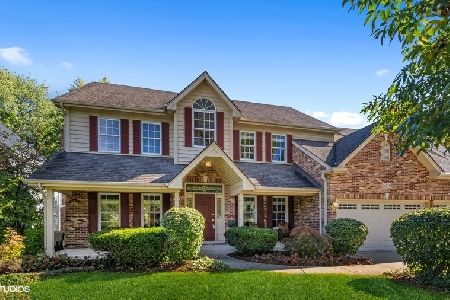5611 Thurlow Street, Hinsdale, Illinois 60521
$815,000
|
Sold
|
|
| Status: | Closed |
| Sqft: | 5,696 |
| Cost/Sqft: | $145 |
| Beds: | 4 |
| Baths: | 5 |
| Year Built: | 1999 |
| Property Taxes: | $16,163 |
| Days On Market: | 2289 |
| Lot Size: | 0,00 |
Description
The McNaughton-designed floor plans are the best. They amplify the benefits of family living on an enjoyably wide lot. Openness. Volume ceilings. Very functional. Copious amounts of natural light. Closet space to spare. Three car attached garage. White kitchen. So nicely located on a uniquely private lot on one of the quietest blocks in the neighborhood. Hinsdale Central High School just steps away. Golfview Hills is the only private lake community in this area.
Property Specifics
| Single Family | |
| — | |
| — | |
| 1999 | |
| Full | |
| — | |
| No | |
| — |
| Du Page | |
| Golfview Hills | |
| 606 / Annual | |
| Other | |
| Lake Michigan | |
| Public Sewer | |
| 10584931 | |
| 0914208004 |
Nearby Schools
| NAME: | DISTRICT: | DISTANCE: | |
|---|---|---|---|
|
Grade School
Holmes Elementary School |
60 | — | |
|
Middle School
Westview Hills Middle School |
60 | Not in DB | |
|
High School
Hinsdale Central High School |
86 | Not in DB | |
|
Alternate Elementary School
Maercker Elementary School |
— | Not in DB | |
Property History
| DATE: | EVENT: | PRICE: | SOURCE: |
|---|---|---|---|
| 10 Nov, 2011 | Sold | $840,000 | MRED MLS |
| 26 Oct, 2011 | Under contract | $884,500 | MRED MLS |
| 7 Sep, 2011 | Listed for sale | $884,500 | MRED MLS |
| 1 Apr, 2020 | Sold | $815,000 | MRED MLS |
| 4 Feb, 2020 | Under contract | $825,000 | MRED MLS |
| 11 Oct, 2019 | Listed for sale | $825,000 | MRED MLS |
| 10 Oct, 2023 | Sold | $1,250,000 | MRED MLS |
| 20 Aug, 2023 | Under contract | $1,250,000 | MRED MLS |
| 7 Aug, 2023 | Listed for sale | $1,250,000 | MRED MLS |
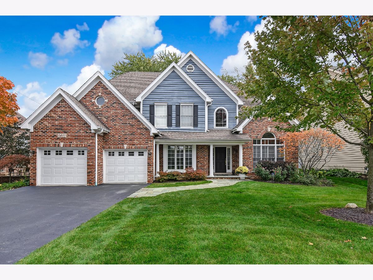
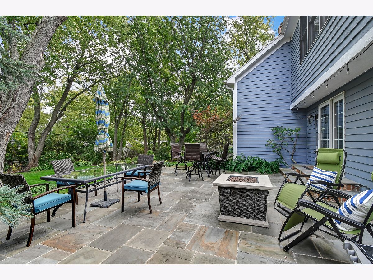
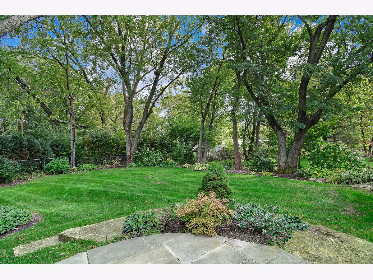
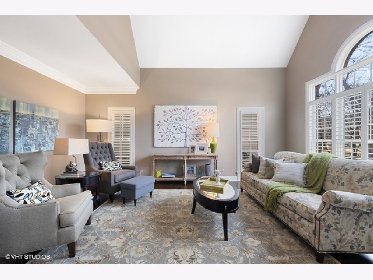
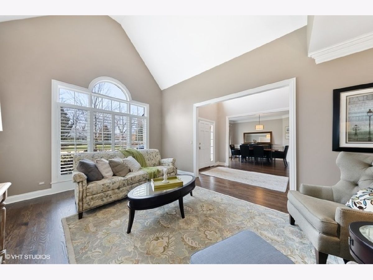
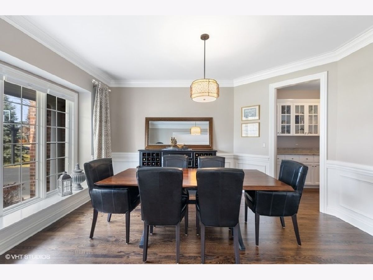
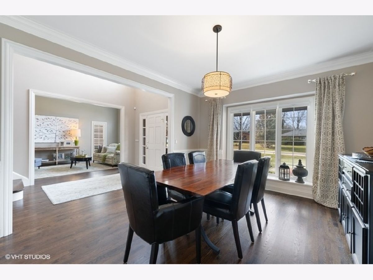
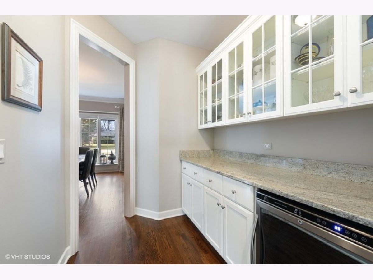
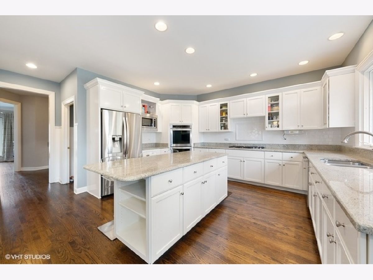
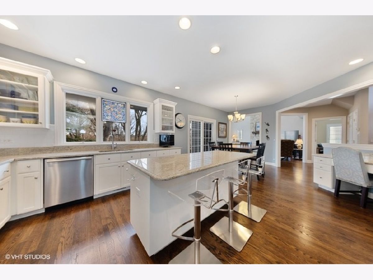
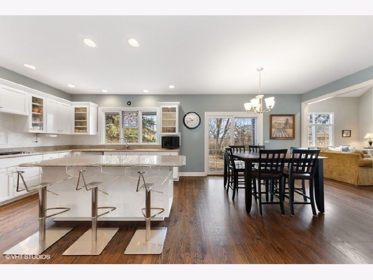
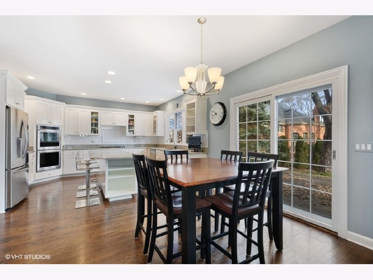
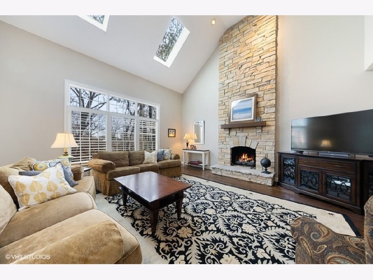
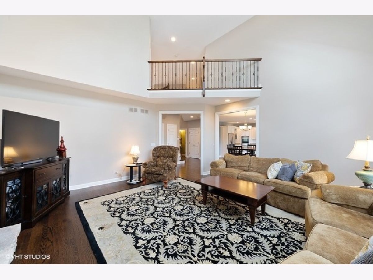
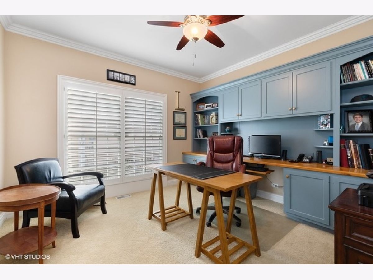
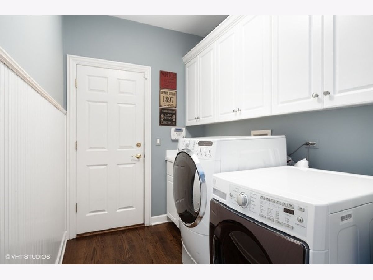
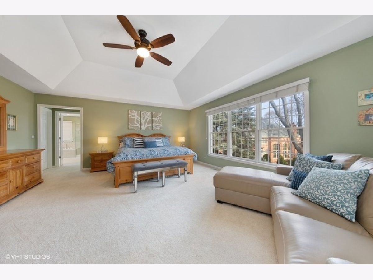
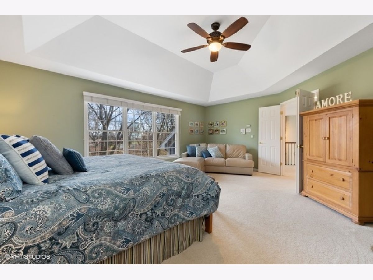
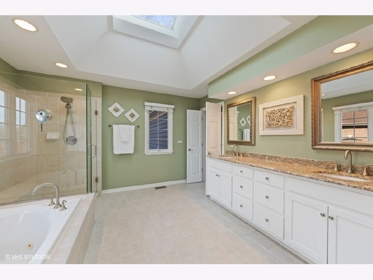
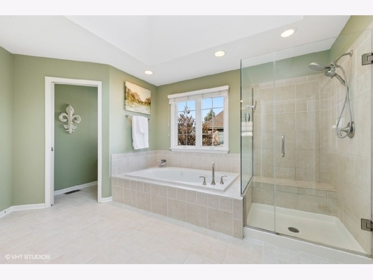
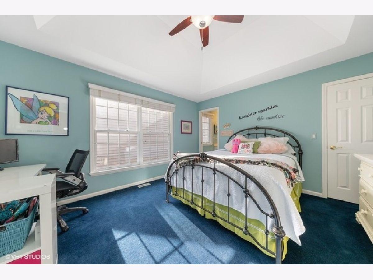
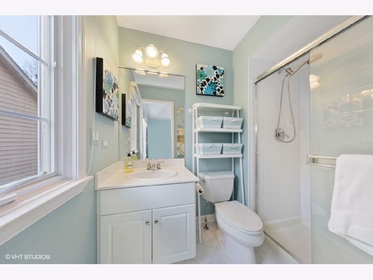
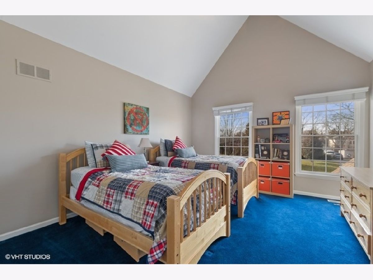
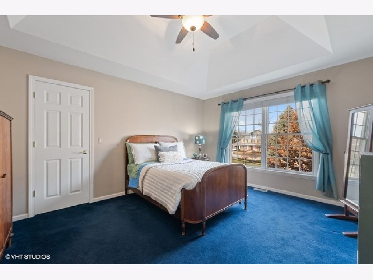
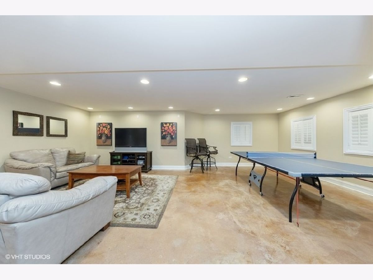
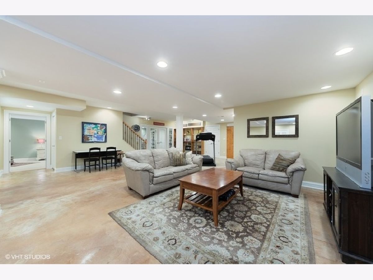
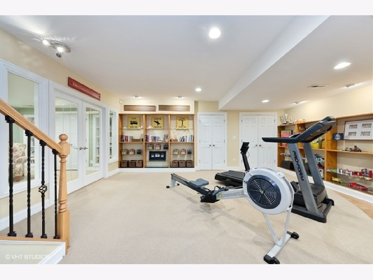
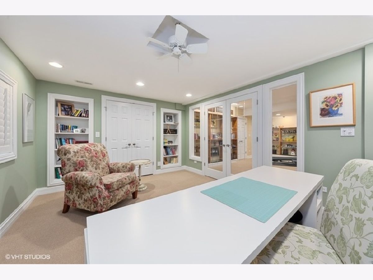
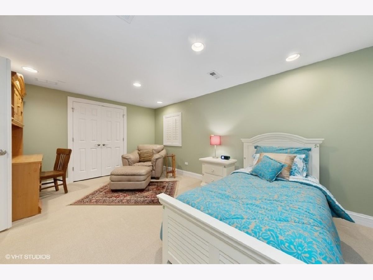
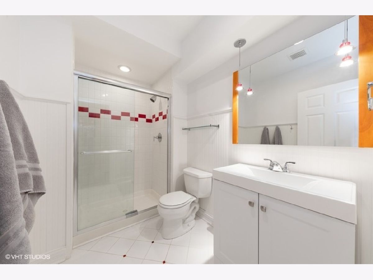
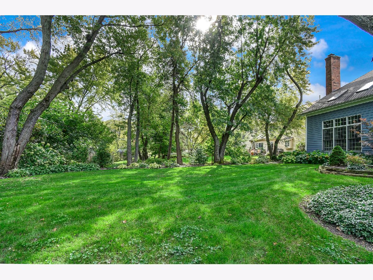
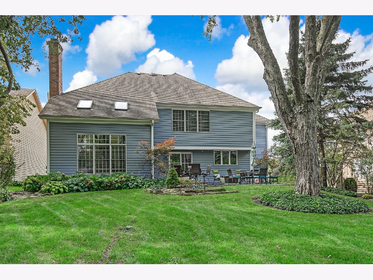
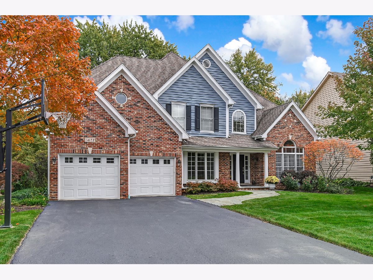
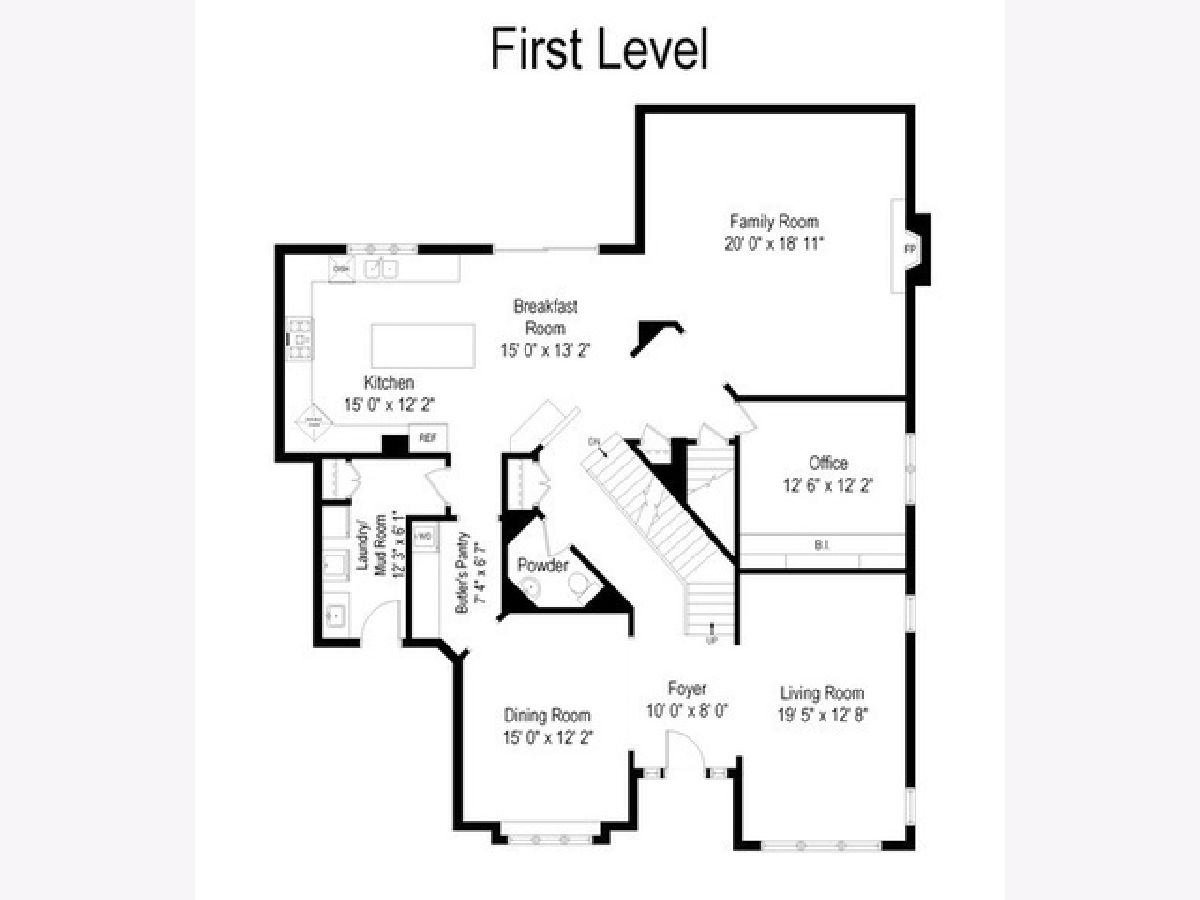
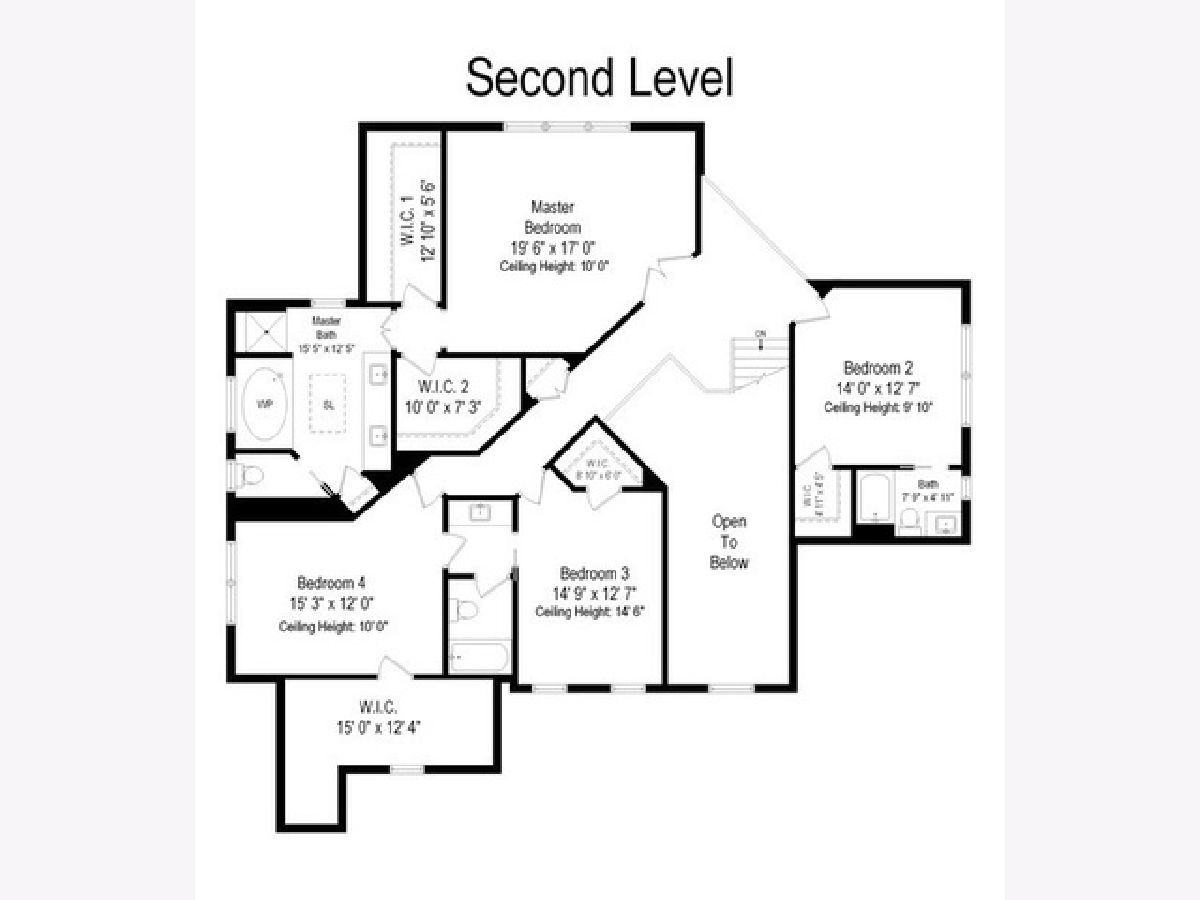
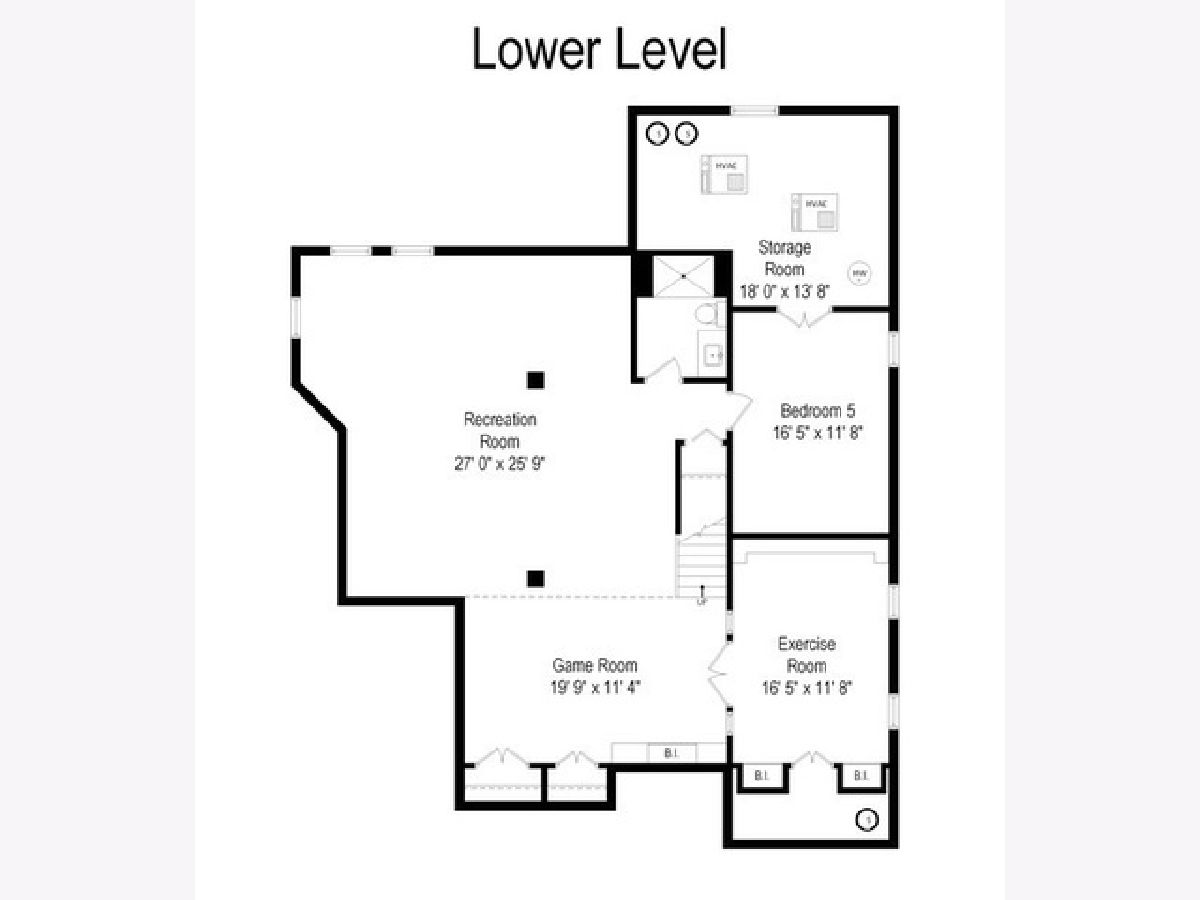
Room Specifics
Total Bedrooms: 5
Bedrooms Above Ground: 4
Bedrooms Below Ground: 1
Dimensions: —
Floor Type: Carpet
Dimensions: —
Floor Type: Carpet
Dimensions: —
Floor Type: Carpet
Dimensions: —
Floor Type: —
Full Bathrooms: 5
Bathroom Amenities: Whirlpool,Separate Shower,Double Sink
Bathroom in Basement: 1
Rooms: Bedroom 5,Breakfast Room,Office,Game Room,Recreation Room,Foyer,Exercise Room,Storage
Basement Description: Finished
Other Specifics
| 3 | |
| — | |
| — | |
| Patio | |
| Landscaped | |
| 75 X 128 X 60 X 36 X 170 | |
| — | |
| Full | |
| Vaulted/Cathedral Ceilings, Skylight(s), Hardwood Floors, First Floor Laundry, Walk-In Closet(s) | |
| Double Oven, Microwave, Dishwasher, Refrigerator, Bar Fridge, Washer, Dryer, Disposal, Stainless Steel Appliance(s), Cooktop | |
| Not in DB | |
| — | |
| — | |
| — | |
| — |
Tax History
| Year | Property Taxes |
|---|---|
| 2011 | $12,364 |
| 2020 | $16,163 |
| 2023 | $15,882 |
Contact Agent
Nearby Similar Homes
Nearby Sold Comparables
Contact Agent
Listing Provided By
@properties






