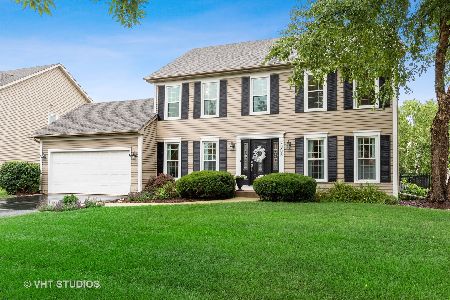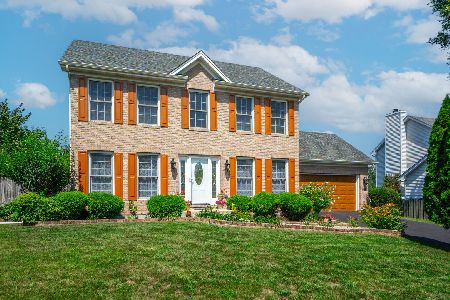520 Fieldcrest Drive, West Chicago, Illinois 60185
$267,000
|
Sold
|
|
| Status: | Closed |
| Sqft: | 1,665 |
| Cost/Sqft: | $168 |
| Beds: | 3 |
| Baths: | 4 |
| Year Built: | 2000 |
| Property Taxes: | $8,454 |
| Days On Market: | 2627 |
| Lot Size: | 0,21 |
Description
The Lowest Price and The Best Value in this area!!! This beautiful and spacious 2-Story home in excellent condition sits on nice lot. 3 Bedrooms with 4th in the basement, 2 Full and 2 Half Bathrooms. Welcoming Foyer opened to the 2nd Floor. Large 18' x 15' Kitchen with breakfast table and pantry offers numerous cabinets. Formal Front Rooms with bright windows. Living Room currently used as Office. Comfortable Family Room opened to Kitchen. Good size Master Bedroom with walk-in closet and large Master Bath. Full, large finished English Basement with Exterior Access offers: 1 more Bedroom, Recreation Room, Office Room, half Bath (possible full bath) and large Laundry Room with washer and dryer. So many updates: roof, water heater, siding and all appliances. Nice large deck, perfect for entertaining. 2.5 Car Garage. A lot of home for the price! Short distance to Prairie Path. Celebrate your coming holiday in your new home. Don't wait.
Property Specifics
| Single Family | |
| — | |
| Traditional | |
| 2000 | |
| Full,English | |
| — | |
| No | |
| 0.21 |
| Du Page | |
| Prairie Meadows | |
| 100 / Annual | |
| None | |
| Public | |
| Public Sewer | |
| 10140520 | |
| 0134109016 |
Nearby Schools
| NAME: | DISTRICT: | DISTANCE: | |
|---|---|---|---|
|
Grade School
Wegner Elementary School |
33 | — | |
|
Middle School
Leman Middle School |
33 | Not in DB | |
|
High School
Community High School |
94 | Not in DB | |
Property History
| DATE: | EVENT: | PRICE: | SOURCE: |
|---|---|---|---|
| 1 Feb, 2019 | Sold | $267,000 | MRED MLS |
| 22 Dec, 2018 | Under contract | $279,000 | MRED MLS |
| 18 Nov, 2018 | Listed for sale | $279,000 | MRED MLS |
Room Specifics
Total Bedrooms: 4
Bedrooms Above Ground: 3
Bedrooms Below Ground: 1
Dimensions: —
Floor Type: Carpet
Dimensions: —
Floor Type: Carpet
Dimensions: —
Floor Type: Vinyl
Full Bathrooms: 4
Bathroom Amenities: Double Sink
Bathroom in Basement: 1
Rooms: Recreation Room,Office,Walk In Closet
Basement Description: Finished,Exterior Access
Other Specifics
| 2 | |
| Concrete Perimeter | |
| Asphalt | |
| Deck | |
| — | |
| 75 X 120 | |
| Unfinished | |
| Full | |
| Vaulted/Cathedral Ceilings, Wood Laminate Floors | |
| Range, Microwave, Dishwasher, Refrigerator, Washer, Dryer, Disposal | |
| Not in DB | |
| Sidewalks, Street Lights, Street Paved | |
| — | |
| — | |
| — |
Tax History
| Year | Property Taxes |
|---|---|
| 2019 | $8,454 |
Contact Agent
Nearby Similar Homes
Nearby Sold Comparables
Contact Agent
Listing Provided By
Berkshire Hathaway HomeServices Starck Real Estate






