501 Fieldcrest Drive, West Chicago, Illinois 60185
$435,000
|
Sold
|
|
| Status: | Closed |
| Sqft: | 1,656 |
| Cost/Sqft: | $266 |
| Beds: | 3 |
| Baths: | 4 |
| Year Built: | 2000 |
| Property Taxes: | $8,164 |
| Days On Market: | 851 |
| Lot Size: | 0,24 |
Description
Absolutely stunning 2-story home available in the desirable West Chicago area! This meticulously maintained and pristine property is a true gem that you won't want to miss. Step inside and be greeted by the charm and elegance that this home exudes. The attention to detail is evident throughout, showcasing the care that has been put into maintaining this beautiful residence. One of the standout features of this home is the inviting three-season room, perfect for relaxation and enjoying the outdoors while remaining comfortable indoors. Whether you want to set up a cozy reading nook or create an inspiring office space, this room offers endless possibilities. The first floor also boasts a convenient office, providing an ideal space for working from home or managing your tasks without sacrificing the comfort of your living space. With 3 spacious bedrooms, there's plenty of room for the whole family to spread out and find their own private haven. The layout of this home is designed to accommodate your lifestyle with ease. But that's not all - the finished basement adds even more value to this already impressive home. Complete with a full bathroom, the basement offers extra space that can be used as a guest suite, entertainment area, or a playroom for the kids. With a total of 3.5 baths throughout the home, mornings will be a breeze, and you'll never have to worry about bathroom availability. In addition to the stunning interior, the exterior of the property is equally enticing. The curb appeal is unmatched, making a great first impression on anyone who visits. Don't miss out on the opportunity to make this extraordinary property your new home.
Property Specifics
| Single Family | |
| — | |
| — | |
| 2000 | |
| — | |
| — | |
| No | |
| 0.24 |
| Du Page | |
| — | |
| 200 / Annual | |
| — | |
| — | |
| — | |
| 11897786 | |
| 0134108013 |
Nearby Schools
| NAME: | DISTRICT: | DISTANCE: | |
|---|---|---|---|
|
High School
Community High School |
94 | Not in DB | |
Property History
| DATE: | EVENT: | PRICE: | SOURCE: |
|---|---|---|---|
| 30 Nov, 2023 | Sold | $435,000 | MRED MLS |
| 2 Oct, 2023 | Under contract | $439,999 | MRED MLS |
| 30 Sep, 2023 | Listed for sale | $439,999 | MRED MLS |
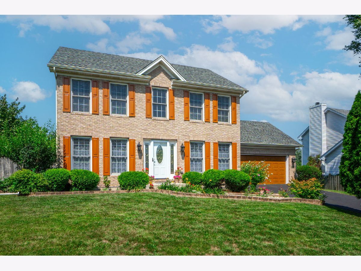
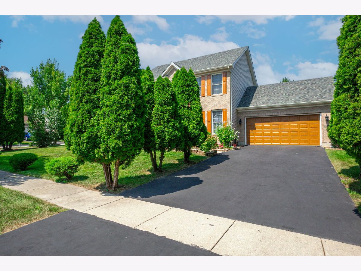
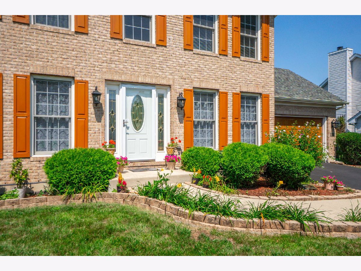
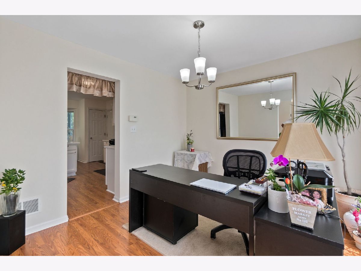
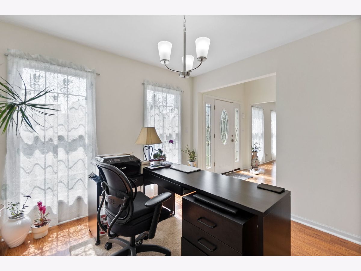
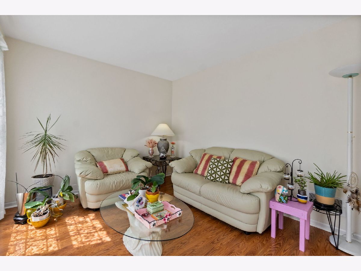
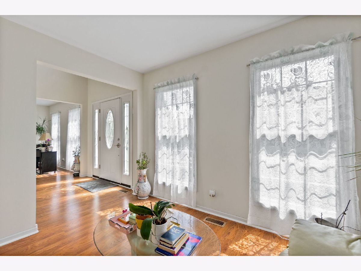
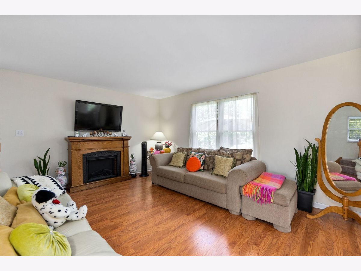
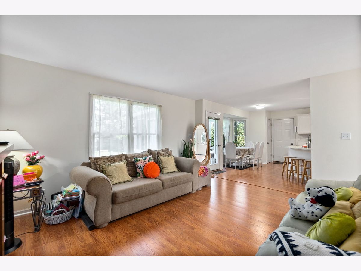
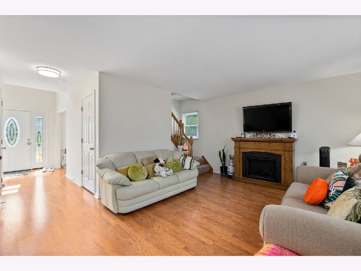
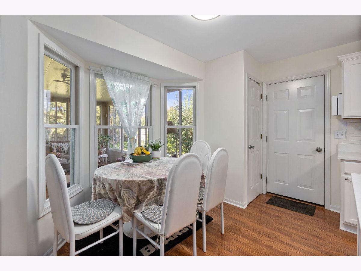
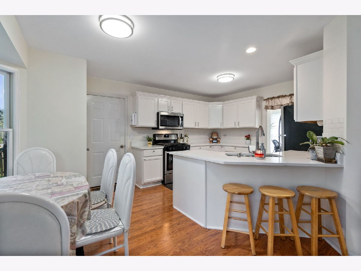
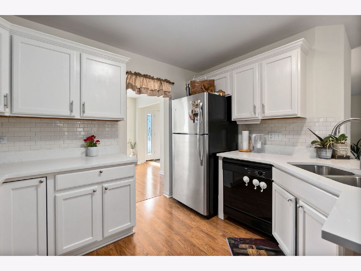
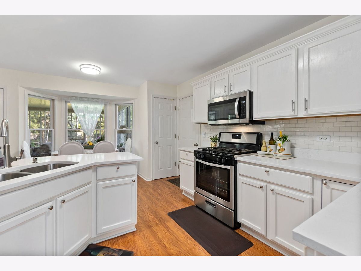
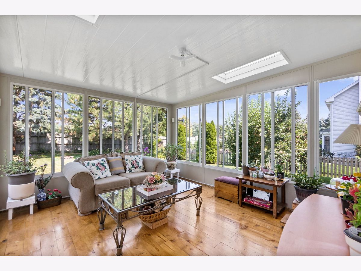
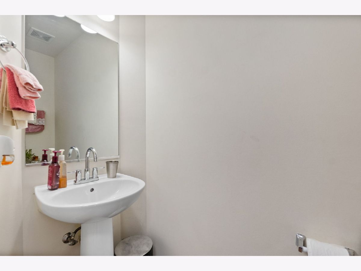
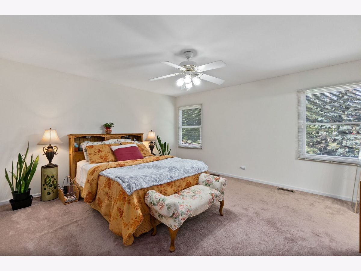
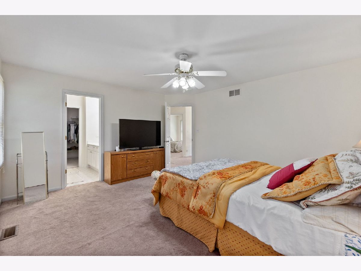
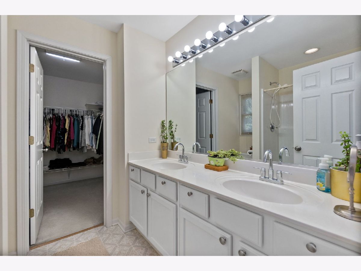
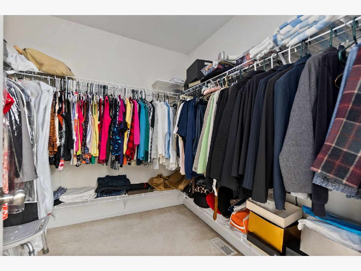
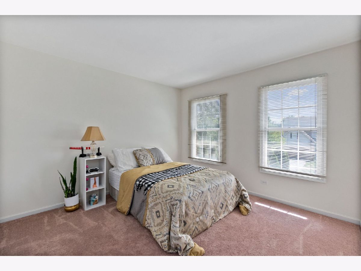
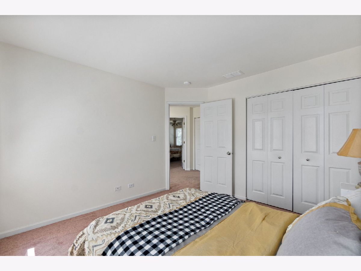
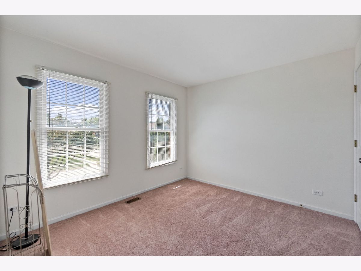
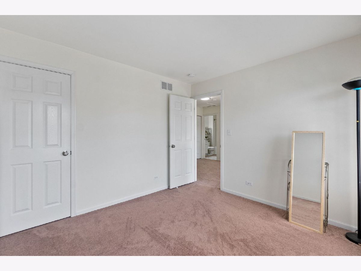
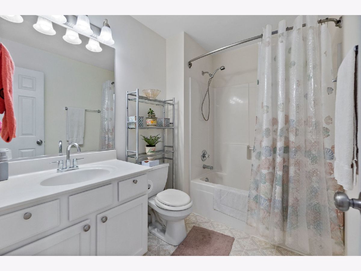
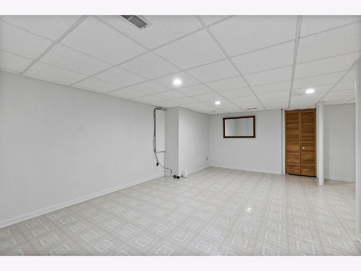
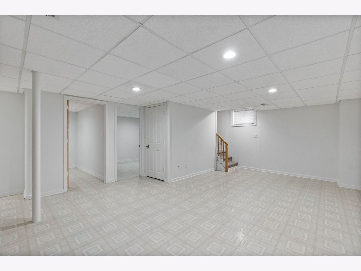
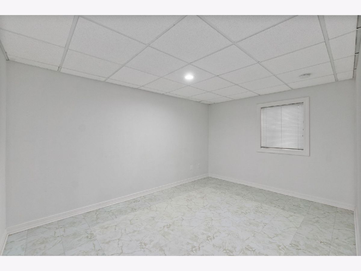
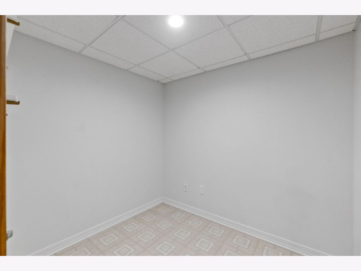
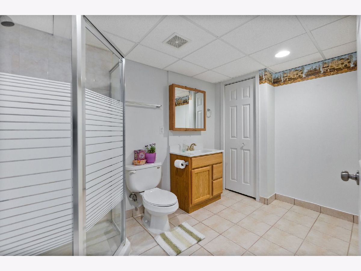
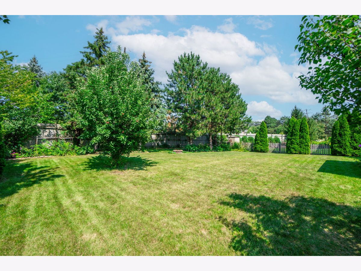
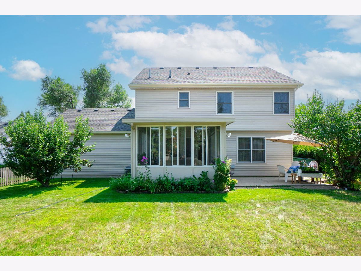
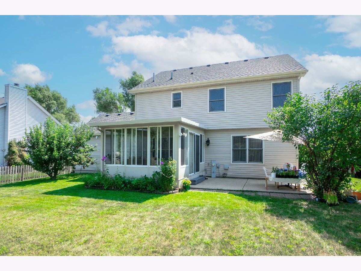
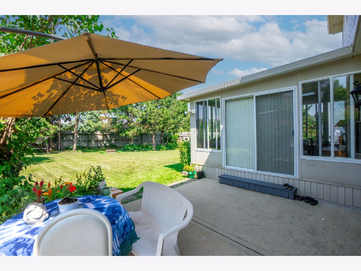
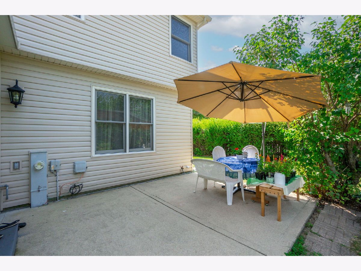
Room Specifics
Total Bedrooms: 3
Bedrooms Above Ground: 3
Bedrooms Below Ground: 0
Dimensions: —
Floor Type: —
Dimensions: —
Floor Type: —
Full Bathrooms: 4
Bathroom Amenities: —
Bathroom in Basement: 1
Rooms: —
Basement Description: Finished
Other Specifics
| 2 | |
| — | |
| Asphalt | |
| — | |
| — | |
| 10454 | |
| — | |
| — | |
| — | |
| — | |
| Not in DB | |
| — | |
| — | |
| — | |
| — |
Tax History
| Year | Property Taxes |
|---|---|
| 2023 | $8,164 |
Contact Agent
Nearby Similar Homes
Nearby Sold Comparables
Contact Agent
Listing Provided By
Grandview Realty, LLC




