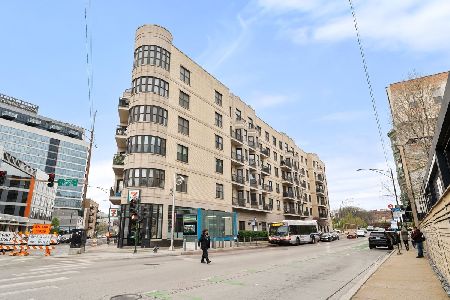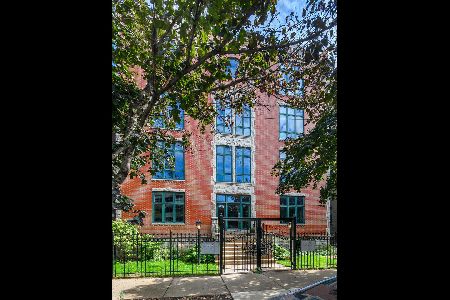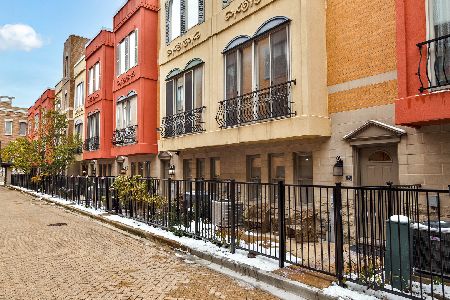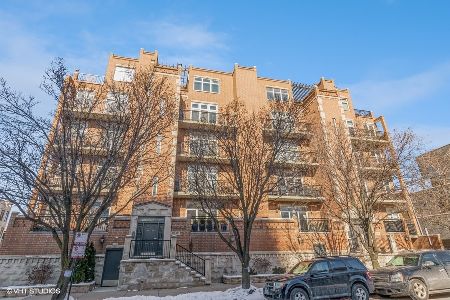520 Halsted Street, West Town, Chicago, Illinois 60642
$345,000
|
Sold
|
|
| Status: | Closed |
| Sqft: | 1,104 |
| Cost/Sqft: | $294 |
| Beds: | 2 |
| Baths: | 2 |
| Year Built: | 2003 |
| Property Taxes: | $4,641 |
| Days On Market: | 2447 |
| Lot Size: | 0,00 |
Description
Ideal River West location close to everything! Steps from Blue Line Grand stop and well as #56, #65, and #8 bus routes.Very well maintained unit with in-unit washer/dryer, stainless steel appliances, and high end finishes throughout. Freshly painted with new carpet in the bedrooms, gas fire place in living room, and ample storage space in unit with additional storage unit in the heated garage. Master bedroom suite has a walk in closet with a jacuzzi whirlpool jet tub in the bathroom. Exercise room in building, great outdoor spaces, including a private balcony overlooking a common sundeck. Party room available for rental. Great opportunity to live in a fantastic, well maintained unit in a great location! Starbucks, Iguana Cafe, and the Dawson across the street, East Bank club just down Grand a few blocks! Indoor heated parking additional $25,000
Property Specifics
| Condos/Townhomes | |
| 6 | |
| — | |
| 2003 | |
| None | |
| — | |
| No | |
| — |
| Cook | |
| The Montrevelle | |
| 390 / Monthly | |
| Water,Insurance,TV/Cable,Exercise Facilities,Exterior Maintenance,Lawn Care,Scavenger,Snow Removal | |
| Lake Michigan | |
| Public Sewer | |
| 10331610 | |
| 17082450161027 |
Property History
| DATE: | EVENT: | PRICE: | SOURCE: |
|---|---|---|---|
| 5 May, 2008 | Sold | $331,500 | MRED MLS |
| 22 Mar, 2008 | Under contract | $325,000 | MRED MLS |
| 29 Feb, 2008 | Listed for sale | $325,000 | MRED MLS |
| 7 Jun, 2019 | Sold | $345,000 | MRED MLS |
| 18 Apr, 2019 | Under contract | $325,000 | MRED MLS |
| 4 Apr, 2019 | Listed for sale | $325,000 | MRED MLS |
| 8 Jun, 2021 | Sold | $390,000 | MRED MLS |
| 3 May, 2021 | Under contract | $365,000 | MRED MLS |
| — | Last price change | $375,000 | MRED MLS |
| 12 Apr, 2021 | Listed for sale | $375,000 | MRED MLS |
Room Specifics
Total Bedrooms: 2
Bedrooms Above Ground: 2
Bedrooms Below Ground: 0
Dimensions: —
Floor Type: Carpet
Full Bathrooms: 2
Bathroom Amenities: Whirlpool
Bathroom in Basement: 0
Rooms: Balcony/Porch/Lanai,Walk In Closet
Basement Description: None
Other Specifics
| 1 | |
| — | |
| — | |
| Balcony, Roof Deck, Outdoor Grill | |
| — | |
| COMMON | |
| — | |
| Full | |
| Wood Laminate Floors, First Floor Bedroom, First Floor Laundry | |
| Range, Microwave, Dishwasher, Refrigerator, Washer, Dryer, Disposal, Stainless Steel Appliance(s), Range Hood | |
| Not in DB | |
| — | |
| — | |
| Bike Room/Bike Trails, Elevator(s), Exercise Room, Storage, Party Room, Sundeck, Receiving Room, Security Door Lock(s), Service Elevator(s) | |
| Gas Log, Gas Starter |
Tax History
| Year | Property Taxes |
|---|---|
| 2008 | $2,942 |
| 2019 | $4,641 |
| 2021 | $7,459 |
Contact Agent
Nearby Similar Homes
Nearby Sold Comparables
Contact Agent
Listing Provided By
Circle One Realty









