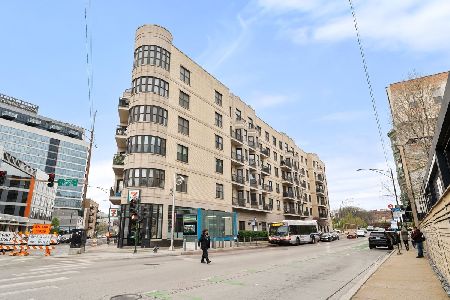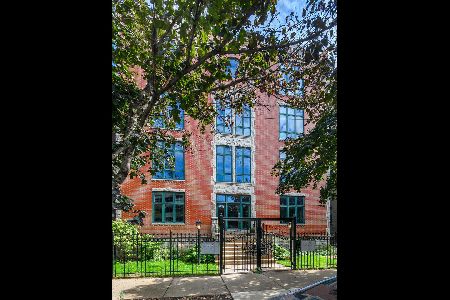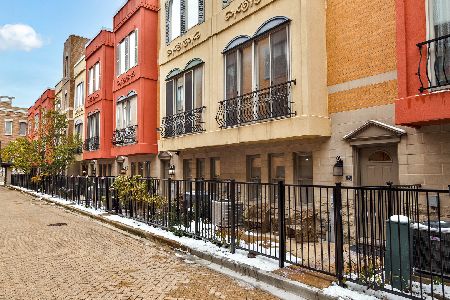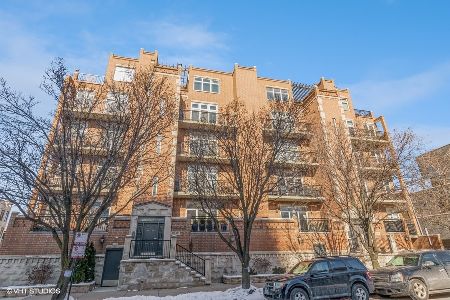520 Halsted Street, West Town, Chicago, Illinois 60642
$475,000
|
Sold
|
|
| Status: | Closed |
| Sqft: | 1,500 |
| Cost/Sqft: | $303 |
| Beds: | 3 |
| Baths: | 2 |
| Year Built: | 2004 |
| Property Taxes: | $8,740 |
| Days On Market: | 2295 |
| Lot Size: | 0,00 |
Description
Live in the Heart of River West with access to all the city has to offer; steps to the West Loop, Restaurant Row & Randolph Street, River North and the Loop. A spacious and functional three bedroom, two bathroom floor-plan, located in a boutique, mid-rise elevator building. This home offers Brazilian cherry floors, granite counter tops, ss. appliances, marble baths, gas fireplace, custom closets, in-unit washer-dryer & a large terrace. Professionally managed building includes secure lobby, two elevators, digital package pick-up, fitness room, sun deck, on-site maintenance, garage parking & additional storage. Daily conveniences out your front door include, Grand Ave. Blue line el-stop, coffee shops, dry cleaners, restaurants and bars. Deeded garage parking an additional $25k. Best of City Living!
Property Specifics
| Condos/Townhomes | |
| 6 | |
| — | |
| 2004 | |
| None | |
| — | |
| No | |
| — |
| Cook | |
| The Montrevelle | |
| 439 / Monthly | |
| Water,Parking,Insurance,TV/Cable,Exercise Facilities,Exterior Maintenance,Scavenger,Snow Removal,Internet | |
| Lake Michigan | |
| Public Sewer | |
| 10504915 | |
| 17082450161042 |
Nearby Schools
| NAME: | DISTRICT: | DISTANCE: | |
|---|---|---|---|
|
Grade School
Ogden Elementary |
299 | — | |
|
High School
Wells Community Academy Senior H |
299 | Not in DB | |
Property History
| DATE: | EVENT: | PRICE: | SOURCE: |
|---|---|---|---|
| 29 Jan, 2020 | Sold | $475,000 | MRED MLS |
| 8 Dec, 2019 | Under contract | $455,000 | MRED MLS |
| — | Last price change | $465,000 | MRED MLS |
| 3 Sep, 2019 | Listed for sale | $495,000 | MRED MLS |
| 5 Dec, 2025 | Listed for sale | $0 | MRED MLS |
Room Specifics
Total Bedrooms: 3
Bedrooms Above Ground: 3
Bedrooms Below Ground: 0
Dimensions: —
Floor Type: Carpet
Dimensions: —
Floor Type: Carpet
Full Bathrooms: 2
Bathroom Amenities: Separate Shower,Double Sink
Bathroom in Basement: 0
Rooms: Walk In Closet
Basement Description: None
Other Specifics
| 1 | |
| Concrete Perimeter | |
| Asphalt | |
| Balcony, Cable Access | |
| Corner Lot | |
| COMMON | |
| — | |
| Full | |
| Hardwood Floors, Laundry Hook-Up in Unit, Storage, Walk-In Closet(s) | |
| Range, Microwave, Dishwasher, Refrigerator, Washer, Dryer, Disposal, Stainless Steel Appliance(s) | |
| Not in DB | |
| — | |
| — | |
| Elevator(s), Exercise Room, Storage, On Site Manager/Engineer, Sundeck, Receiving Room | |
| Gas Log |
Tax History
| Year | Property Taxes |
|---|---|
| 2020 | $8,740 |
Contact Agent
Nearby Similar Homes
Nearby Sold Comparables
Contact Agent
Listing Provided By
@properties









