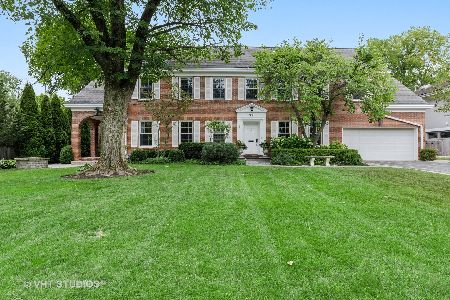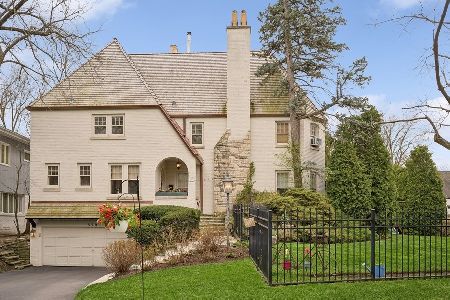978 Elm Ridge Drive, Glencoe, Illinois 60022
$835,000
|
Sold
|
|
| Status: | Closed |
| Sqft: | 3,440 |
| Cost/Sqft: | $251 |
| Beds: | 5 |
| Baths: | 5 |
| Year Built: | 1930 |
| Property Taxes: | $19,485 |
| Days On Market: | 3436 |
| Lot Size: | 0,24 |
Description
This striking Tudor set on a high lushly-landscaped lot combines elegant vintage architecture & features w/today's desired updates. Arched doorways, leaded-glass & original woodwork provide the warmth of yesteryear. A fab cherry-cab kit w/granite counters & SS appls blends the best of old & new in this inviting historical treasure. From the front stone patio to the rear dining room w/radiant-heated flrs, this charming home is truly one-of-a-kind. The 1st flr features a huge formal LR w/WB fpl, king-sz FR, sep DR, sunny lib/ofc, BR & full BA. A grand stairwy w/a dramatic leaded-glass window leads to the 2nd flr gallery/hall, the MBR ste w/its full updated BA & a deep WIC, 3 fam BRs incl one w/an ensuite BA, & a 2nd flr lndry area. The fully-fin bsmt provides ample storage, ext access to the backyd & a huge rec rm w/a 2nd WB fpl, extra-lg game rm, & pwdr rm. This uniquely-special home w/easy access to town, beach, train, hwy & community center offers truly irresistible ageless appeal!
Property Specifics
| Single Family | |
| — | |
| Tudor | |
| 1930 | |
| Full | |
| CUSTOM | |
| No | |
| 0.24 |
| Cook | |
| Skokie Ridge | |
| 0 / Not Applicable | |
| None | |
| Lake Michigan | |
| Sewer-Storm | |
| 09320041 | |
| 04014140140000 |
Nearby Schools
| NAME: | DISTRICT: | DISTANCE: | |
|---|---|---|---|
|
Grade School
South Elementary School |
35 | — | |
|
Middle School
Central School |
35 | Not in DB | |
|
High School
New Trier Twp H.s. Northfield/wi |
203 | Not in DB | |
|
Alternate Elementary School
West School |
— | Not in DB | |
Property History
| DATE: | EVENT: | PRICE: | SOURCE: |
|---|---|---|---|
| 30 Nov, 2016 | Sold | $835,000 | MRED MLS |
| 26 Sep, 2016 | Under contract | $865,000 | MRED MLS |
| 19 Aug, 2016 | Listed for sale | $865,000 | MRED MLS |
| 18 Mar, 2017 | Under contract | $0 | MRED MLS |
| 28 Feb, 2017 | Listed for sale | $0 | MRED MLS |
Room Specifics
Total Bedrooms: 5
Bedrooms Above Ground: 5
Bedrooms Below Ground: 0
Dimensions: —
Floor Type: Hardwood
Dimensions: —
Floor Type: Hardwood
Dimensions: —
Floor Type: Hardwood
Dimensions: —
Floor Type: —
Full Bathrooms: 5
Bathroom Amenities: Double Shower
Bathroom in Basement: 1
Rooms: Bedroom 5,Foyer,Game Room,Library,Recreation Room,Storage,Utility Room-Lower Level,Other Room
Basement Description: Finished,Exterior Access
Other Specifics
| 2 | |
| Concrete Perimeter | |
| Asphalt | |
| Patio, Brick Paver Patio | |
| Fenced Yard,Irregular Lot,Landscaped | |
| 90X120X90.35X112 | |
| Unfinished | |
| Full | |
| Bar-Wet, Hardwood Floors, Heated Floors, First Floor Bedroom, Second Floor Laundry, First Floor Full Bath | |
| Double Oven, Range, Microwave, Dishwasher, Refrigerator, High End Refrigerator, Washer, Dryer, Disposal, Stainless Steel Appliance(s) | |
| Not in DB | |
| Street Lights, Street Paved | |
| — | |
| — | |
| Wood Burning, Includes Accessories |
Tax History
| Year | Property Taxes |
|---|---|
| 2016 | $19,485 |
Contact Agent
Nearby Similar Homes
Nearby Sold Comparables
Contact Agent
Listing Provided By
RE/MAX Villager












