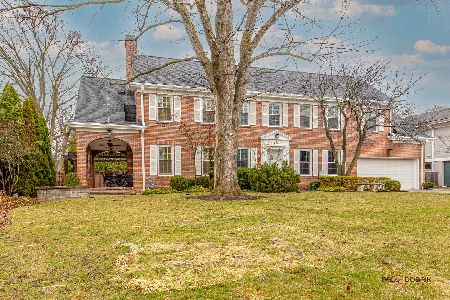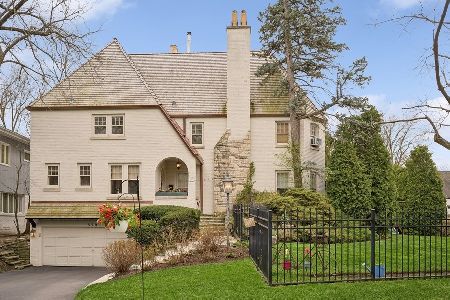982 Elm Ridge Drive, Glencoe, Illinois 60022
$1,295,000
|
Sold
|
|
| Status: | Closed |
| Sqft: | 4,440 |
| Cost/Sqft: | $306 |
| Beds: | 4 |
| Baths: | 5 |
| Year Built: | 1929 |
| Property Taxes: | $19,562 |
| Days On Market: | 1952 |
| Lot Size: | 0,26 |
Description
Absolutely stunning renovation of this charming all brick Glencoe home! From the moment you enter the gorgeous foyer, you will experience the elegance this home exudes throughout. Generously sized rooms all updated with new light fixtures, custom window treatments, 4400 square feet of living space, tall ceilings, and large windows with tons of sunlight. The main level features a spacious living room with wood burning fireplace, large dining room for entertaining, a newly remodeled kitchen with thick quartzite countertops, large island, white cabinets, high-end appliances, double ovens, and a custom built-in hutch for ample storage, all open to the eat-in area and family room. Attached 2 car heated garage with storage connects to the mudroom with lockers and laundry room. A beautiful staircase with new runner leads you to the second level with 4 spacious bedrooms and 3 full bathrooms. The primary suite features a large walk-in closet and spa-like bath with soaking tub, tons of sunlight and heated floors. The lower level offers ample space for recreation, media area, large bar/kitchen for entertaining, 1/2 bath and tons of storage. Beautifully refinished hardwood floors and new Audio-Visual system throughout. The outdoor features and amenities are top tier including a large patio and heated pergola, built-in gas grill and green egg, kitchenette with sink and fridge, side covered porch with overhead fans, large green space in the backyard, custom-built gas fire pit with stone wall seating, irrigation system and landscape lighting make this home truly special and one of a kind. Note: Low taxes! $19,562 in 2019 tax yr. You won't want to miss this!
Property Specifics
| Single Family | |
| — | |
| Colonial | |
| 1929 | |
| Partial | |
| — | |
| No | |
| 0.26 |
| Cook | |
| — | |
| 0 / Not Applicable | |
| None | |
| Lake Michigan | |
| Public Sewer | |
| 10842027 | |
| 04014140150000 |
Nearby Schools
| NAME: | DISTRICT: | DISTANCE: | |
|---|---|---|---|
|
Grade School
South Elementary School |
35 | — | |
|
Middle School
Central School |
35 | Not in DB | |
|
High School
New Trier Twp H.s. Northfield/wi |
203 | Not in DB | |
|
Alternate Elementary School
West School |
— | Not in DB | |
Property History
| DATE: | EVENT: | PRICE: | SOURCE: |
|---|---|---|---|
| 10 Jul, 2013 | Sold | $1,345,000 | MRED MLS |
| 26 Apr, 2013 | Under contract | $1,450,000 | MRED MLS |
| 1 Apr, 2013 | Listed for sale | $1,450,000 | MRED MLS |
| 8 Dec, 2020 | Sold | $1,295,000 | MRED MLS |
| 23 Oct, 2020 | Under contract | $1,360,000 | MRED MLS |
| 11 Sep, 2020 | Listed for sale | $1,360,000 | MRED MLS |
| 7 Apr, 2025 | Sold | $1,815,000 | MRED MLS |
| 24 Mar, 2025 | Under contract | $1,750,000 | MRED MLS |
| 20 Mar, 2025 | Listed for sale | $1,750,000 | MRED MLS |
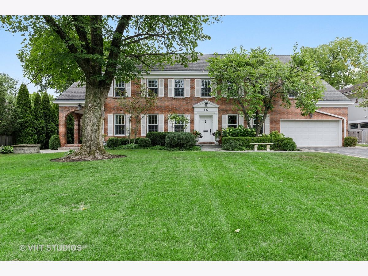
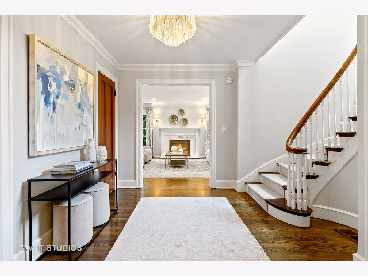
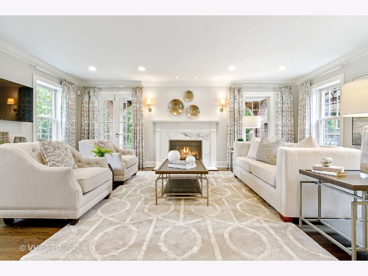
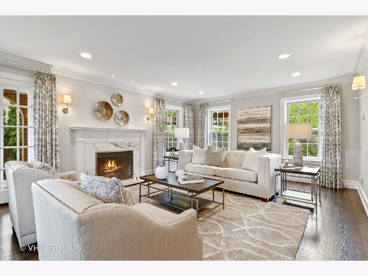
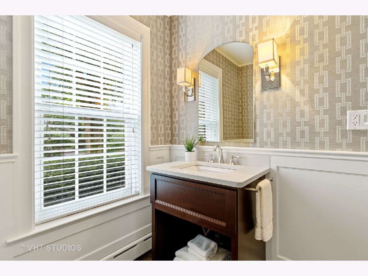
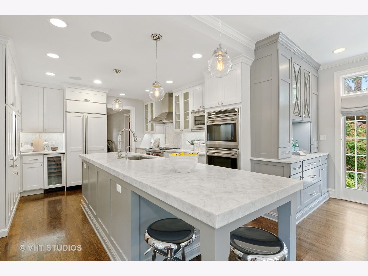
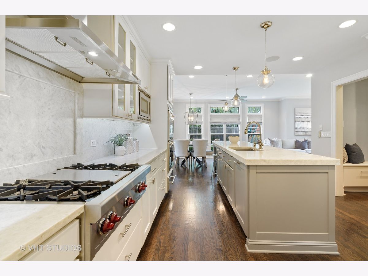
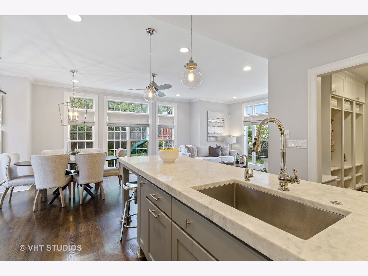
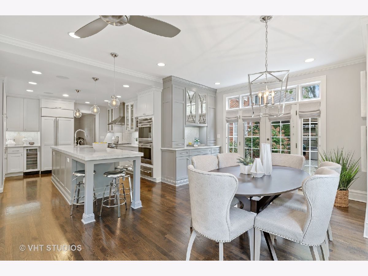
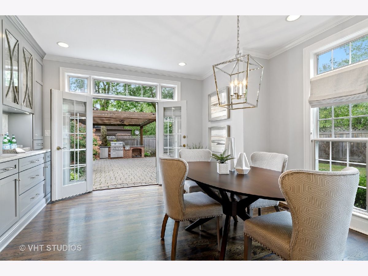
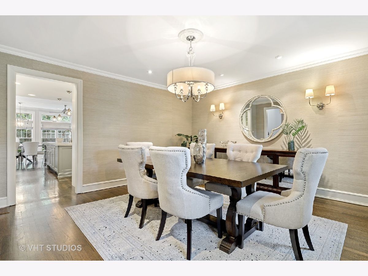
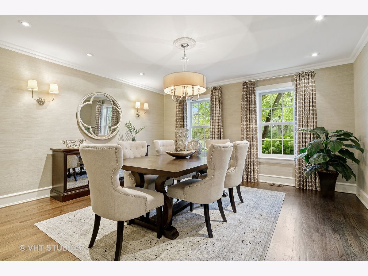
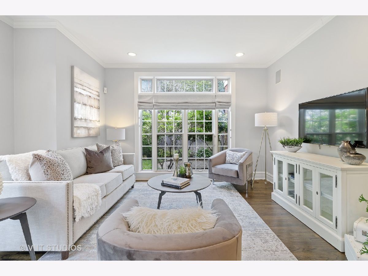
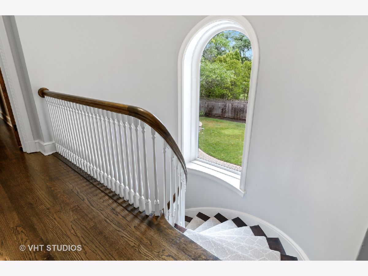
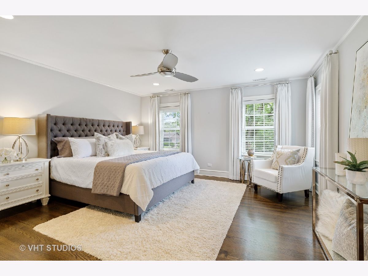
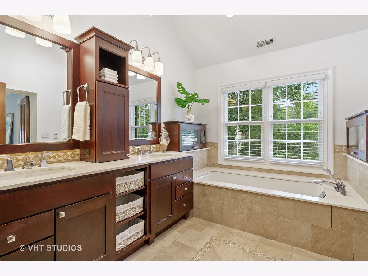
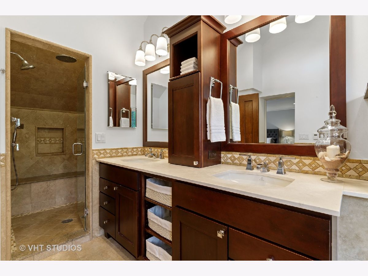
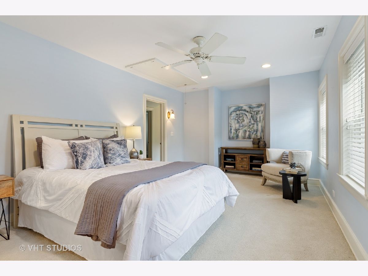
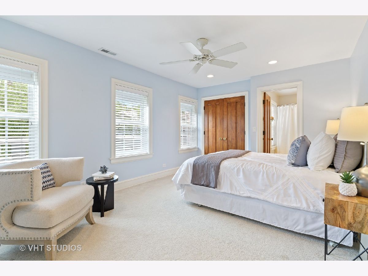
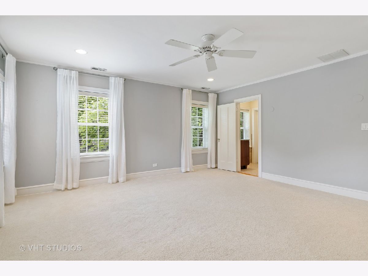
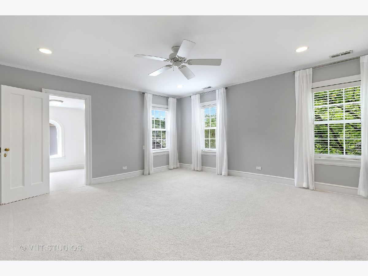
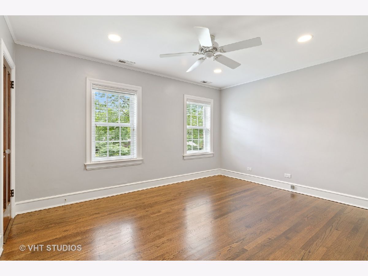
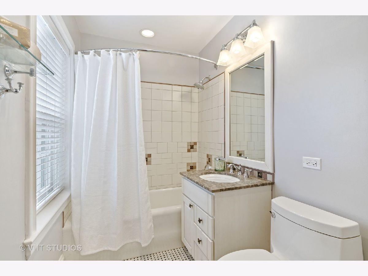
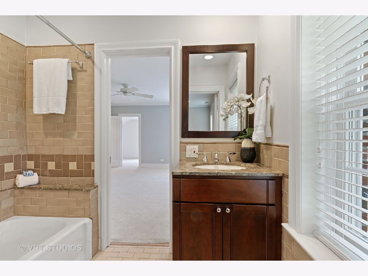
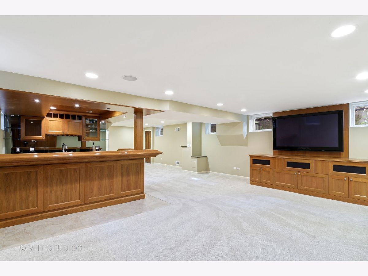
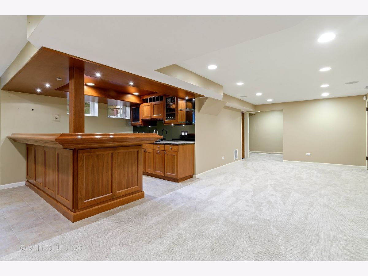
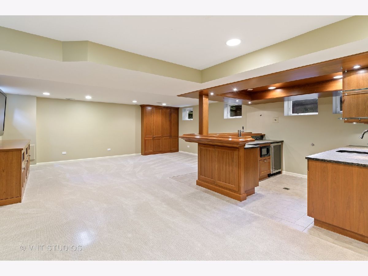
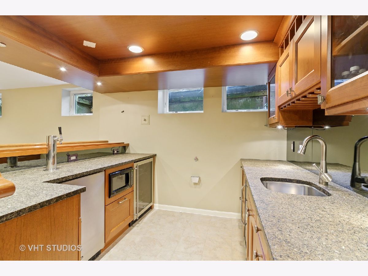
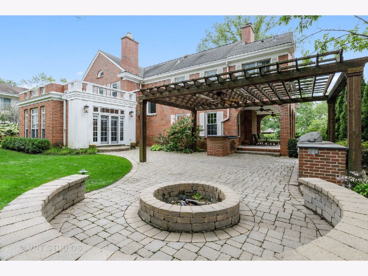
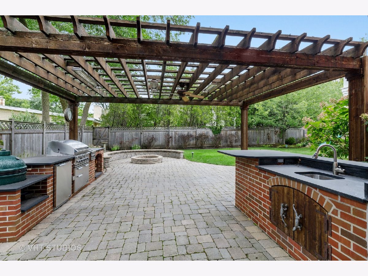
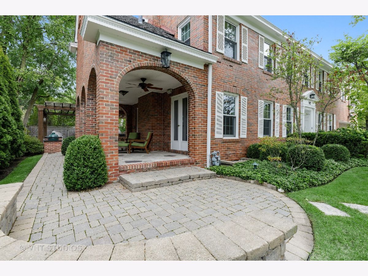
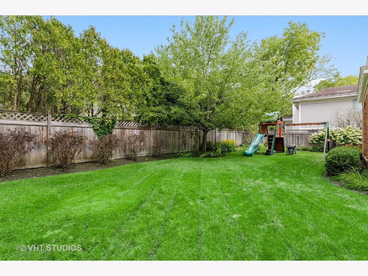
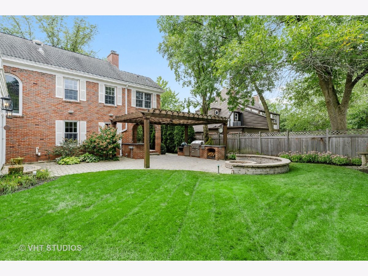
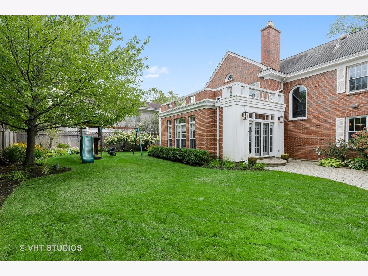
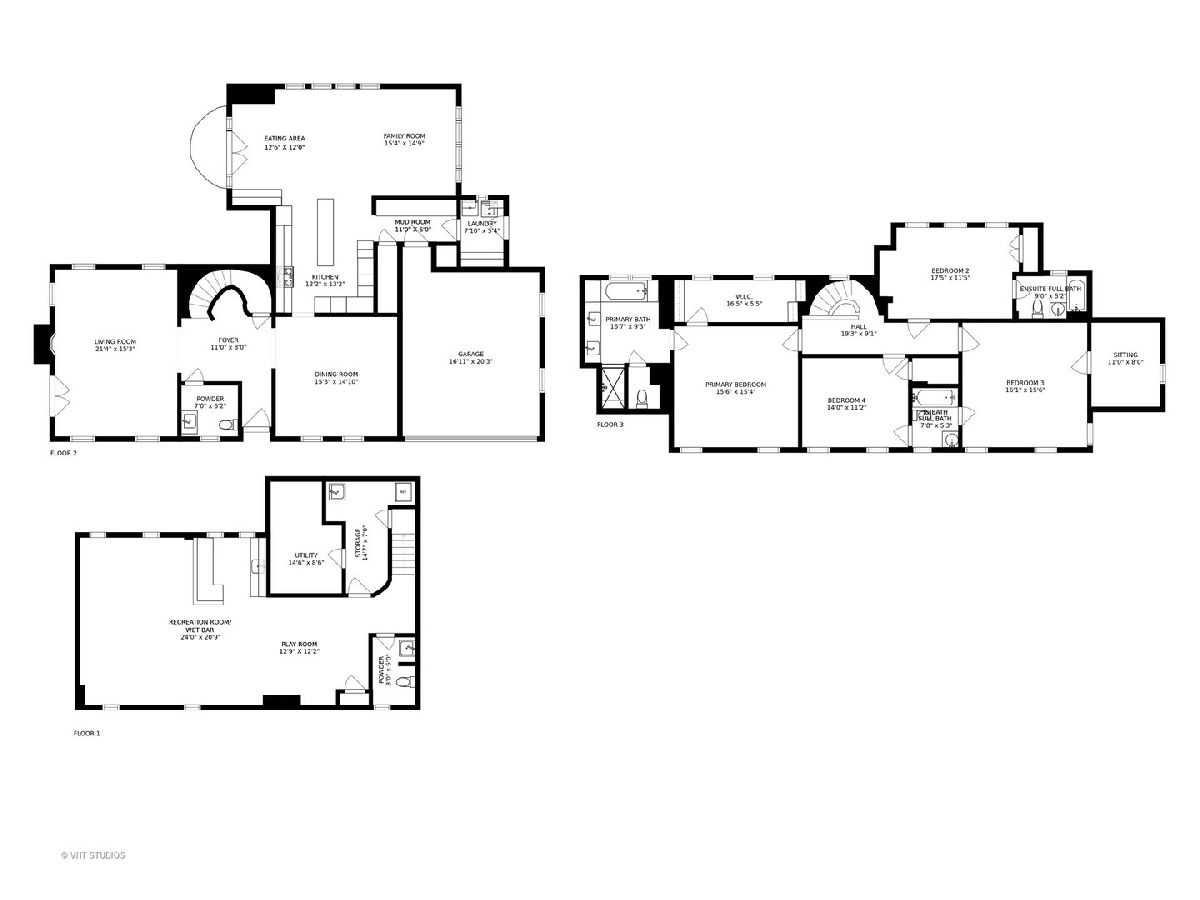
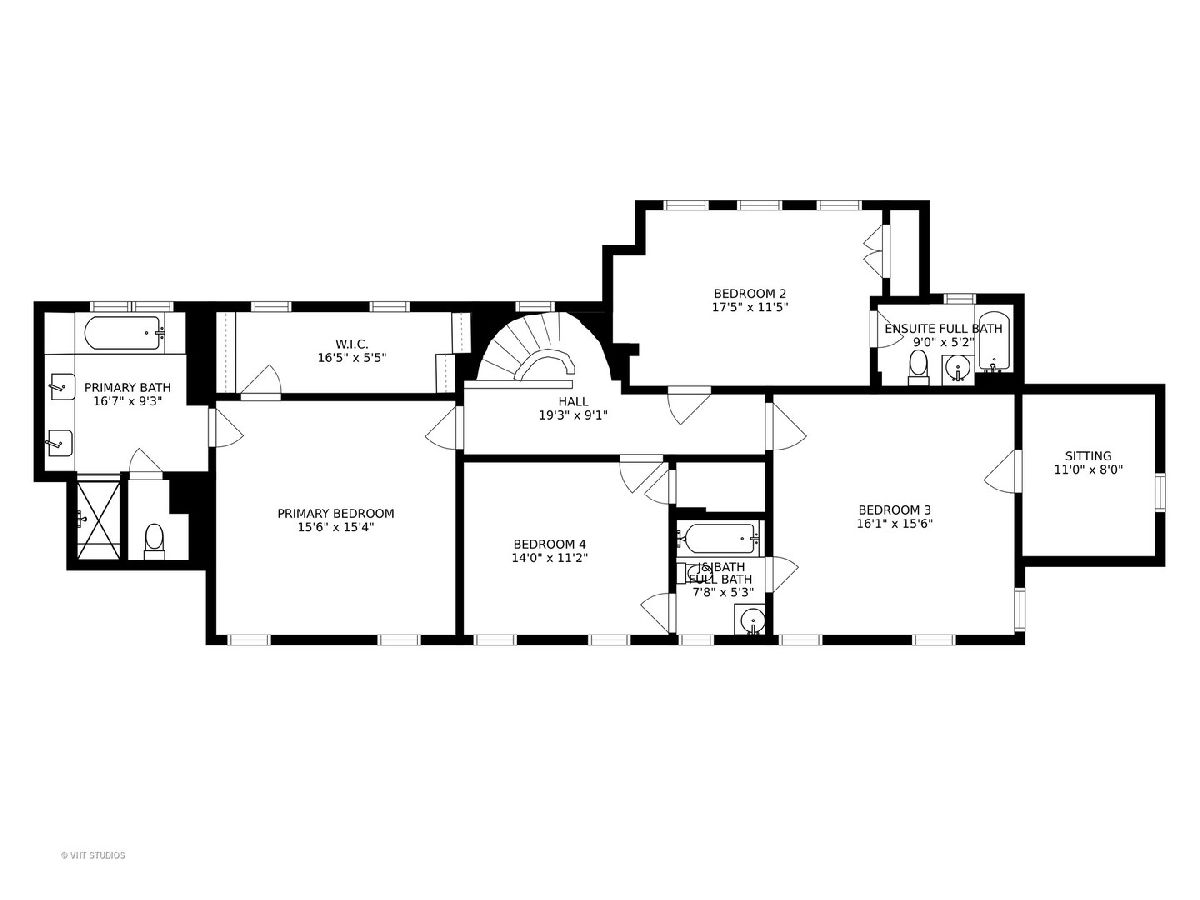
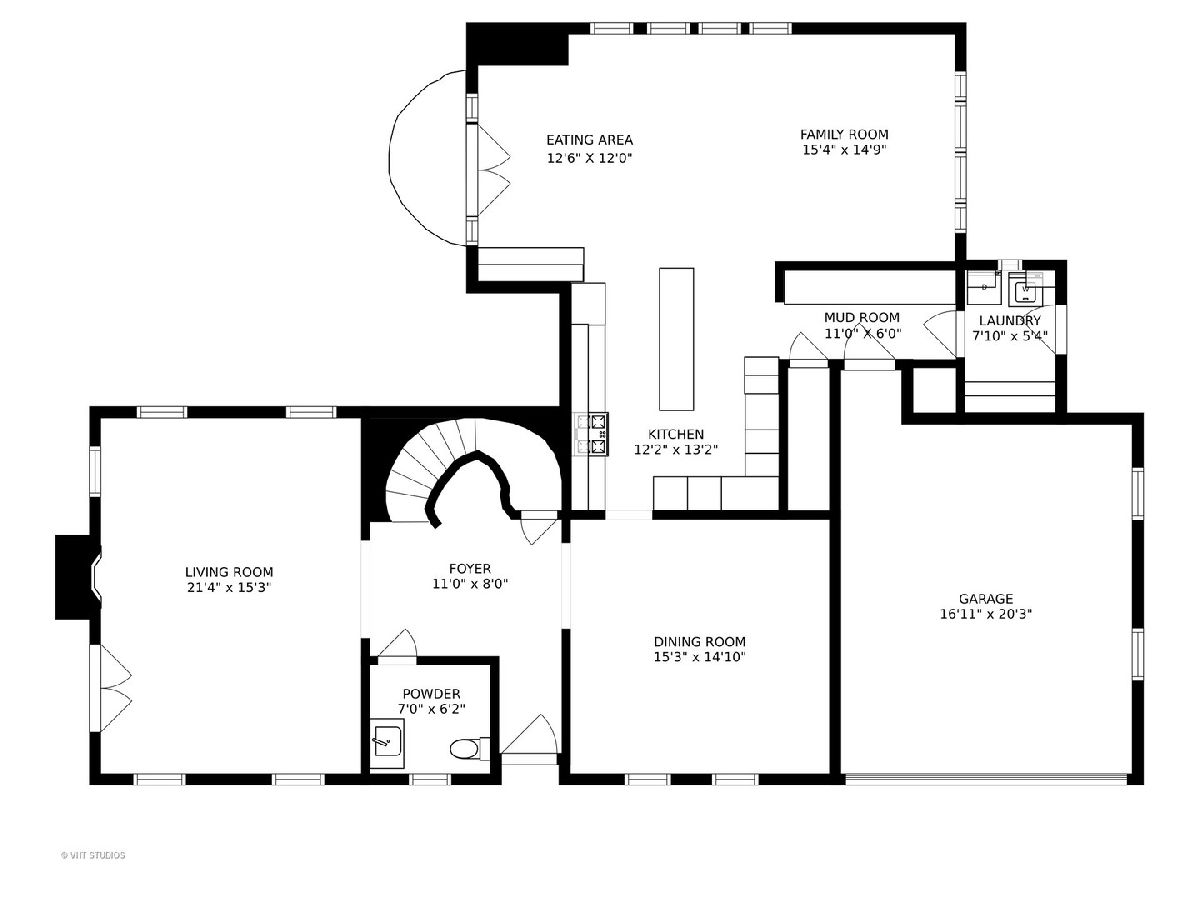
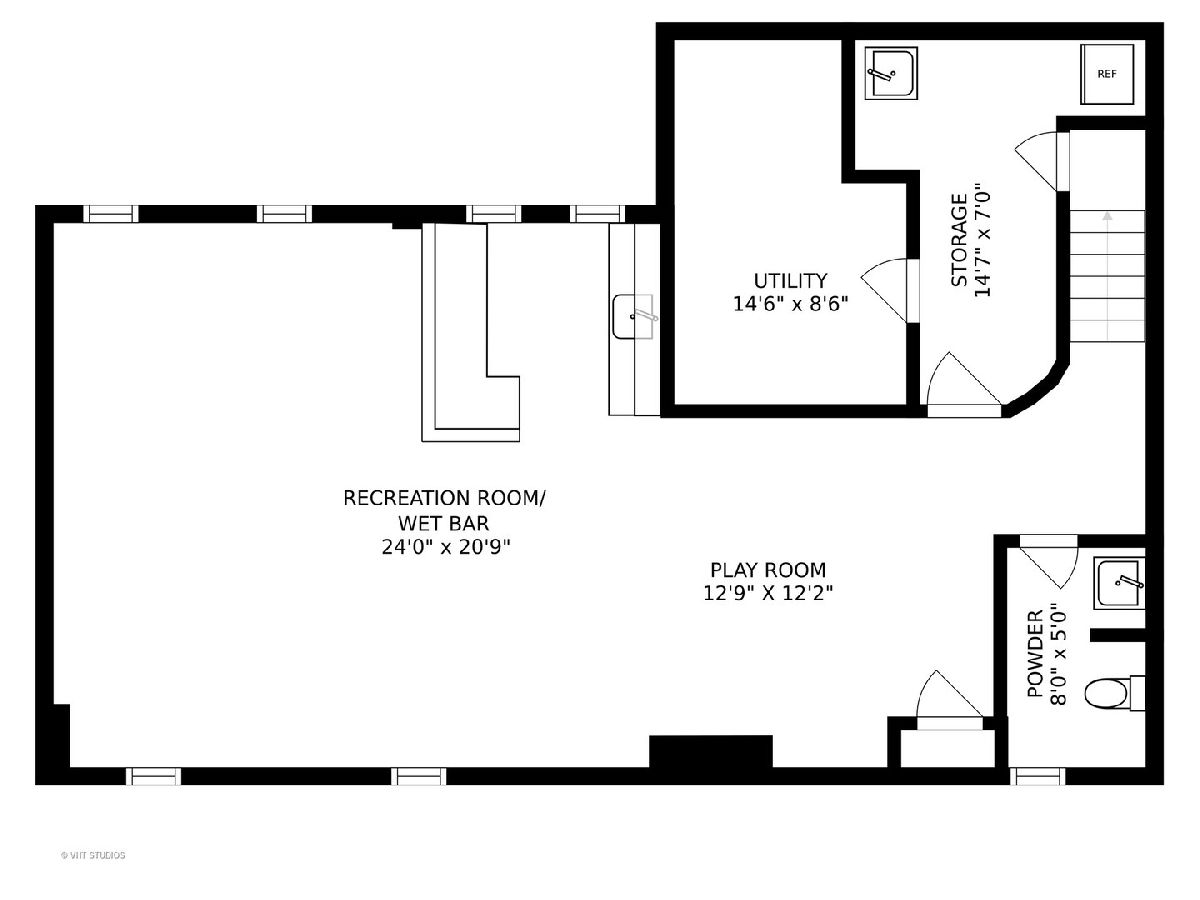
Room Specifics
Total Bedrooms: 4
Bedrooms Above Ground: 4
Bedrooms Below Ground: 0
Dimensions: —
Floor Type: —
Dimensions: —
Floor Type: —
Dimensions: —
Floor Type: —
Full Bathrooms: 5
Bathroom Amenities: Separate Shower,Double Sink,Soaking Tub
Bathroom in Basement: 1
Rooms: Breakfast Room,Recreation Room,Play Room,Mud Room,Sitting Room,Walk In Closet
Basement Description: Finished
Other Specifics
| 2 | |
| — | |
| Asphalt | |
| — | |
| — | |
| 90 X 120 X 90.35 X 128 | |
| — | |
| Full | |
| Hardwood Floors, First Floor Laundry | |
| Double Oven, Microwave, Dishwasher, High End Refrigerator, Bar Fridge, Washer, Dryer, Disposal, Wine Refrigerator, Range Hood, Water Purifier, Wall Oven | |
| Not in DB | |
| Park, Curbs, Sidewalks, Street Lights, Street Paved | |
| — | |
| — | |
| Wood Burning |
Tax History
| Year | Property Taxes |
|---|---|
| 2013 | $15,550 |
| 2020 | $19,562 |
| 2025 | $22,706 |
Contact Agent
Nearby Similar Homes
Nearby Sold Comparables
Contact Agent
Listing Provided By
@properties








